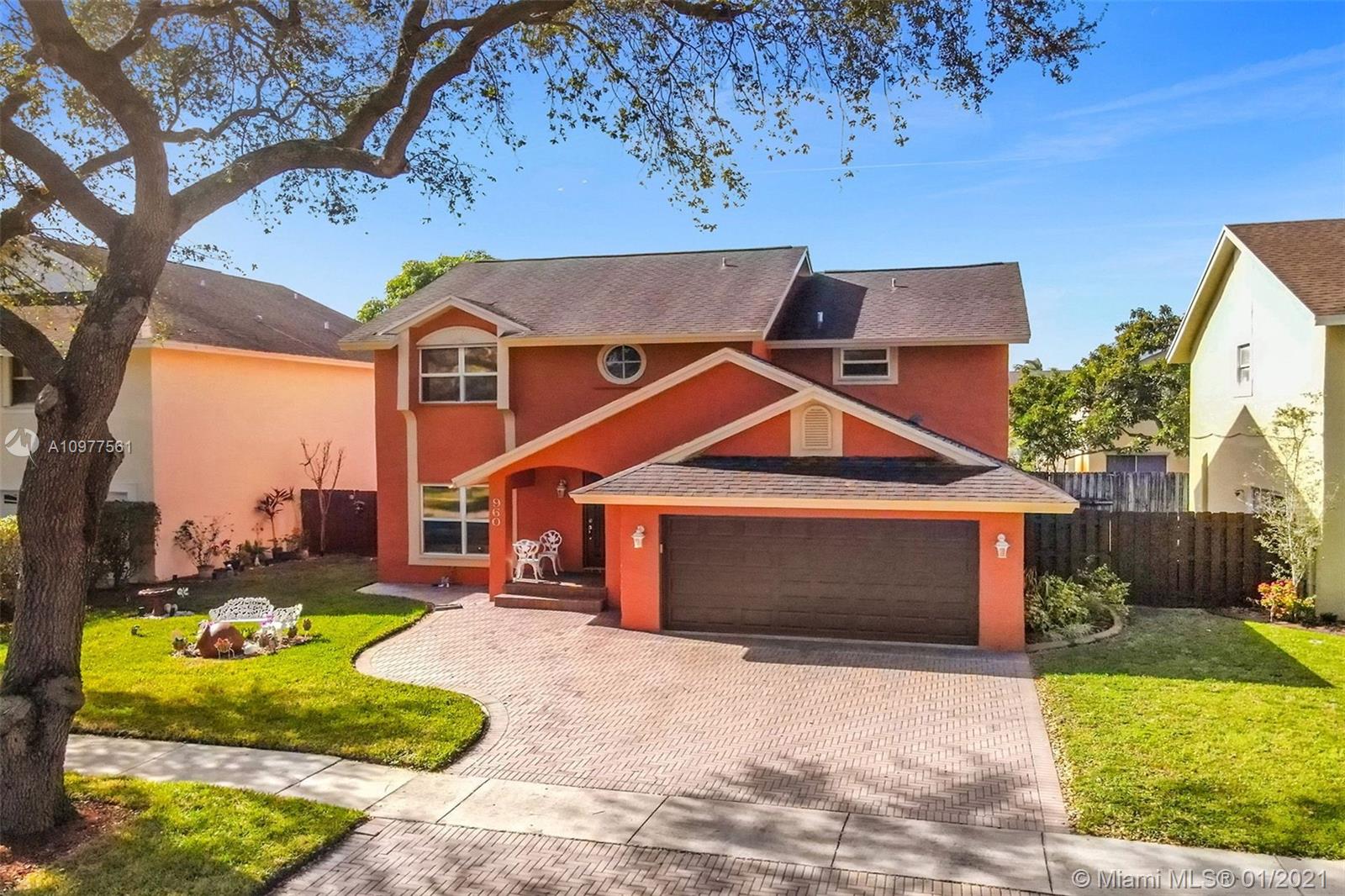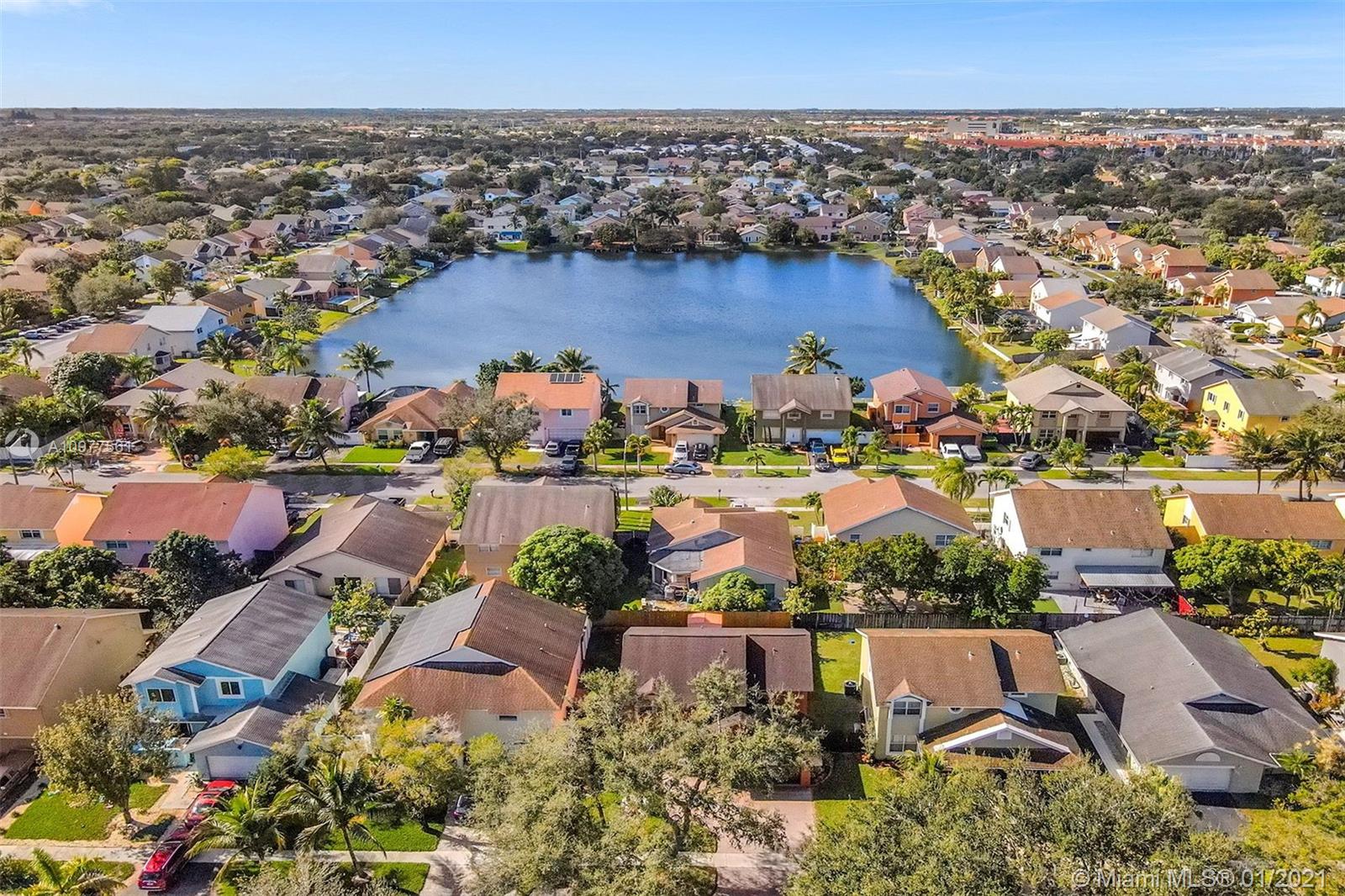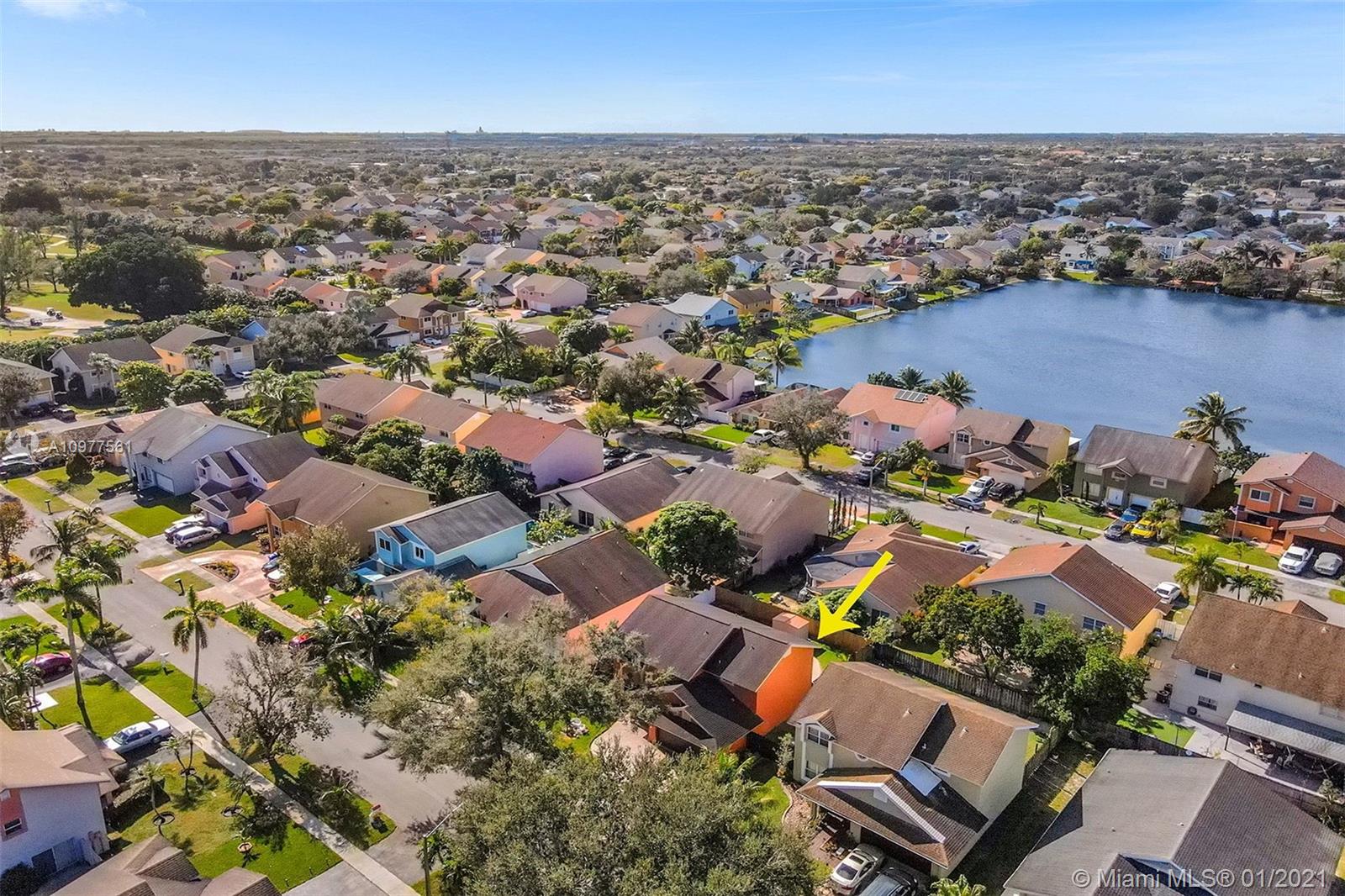For more information regarding the value of a property, please contact us for a free consultation.
960 SW 95th Ter Pembroke Pines, FL 33025
Want to know what your home might be worth? Contact us for a FREE valuation!

Our team is ready to help you sell your home for the highest possible price ASAP
Key Details
Sold Price $409,000
Property Type Single Family Home
Sub Type Single Family Residence
Listing Status Sold
Purchase Type For Sale
Square Footage 2,114 sqft
Price per Sqft $193
Subdivision Lakeside South Ph Two
MLS Listing ID A10977561
Sold Date 03/01/21
Style Detached,Two Story
Bedrooms 4
Full Baths 2
Half Baths 1
Construction Status Resale
HOA Fees $14/ann
HOA Y/N Yes
Year Built 1990
Annual Tax Amount $2,652
Tax Year 2019
Contingent Pending Inspections
Lot Size 4,956 Sqft
Property Description
DO NOT WALK BUT RUN TO THIS EXTREMELY WELL MAINTAINED HOME WITH TOTAL PRIDE OF OWNERSHIP! A TRUE 4 BEDROOM WITH 2.5 BATHROOMS. A TRULY IMPRESSIVE DESIGN WITH GREAT ARCHITECTURAL FEATURES THROUGHOUT. THE KITCHEN HAS BEEN REMODELED WITH ALL THE BELLS AND WHISTLES FEATURING WOOD CABINETRY, GRANITE COUNTER TOPS AND STAINLESS STEEL APPLIANCES. ALL THE BEDROOMS ARE LOCATED ON THE 2ND FLOOR. SPACIOUS MASTER BEDROOM WITH WALK IN CLOSETS AND THE BEST....A HUGE MASTER BATHROOM WITH A SEPARATE SHOWER PLUS A WHIRLPOOL TUB AND DUAL SINKS PLUS THE WATER CLOSET. PLENTY OF STORAGE THROUGHOUT. A TRUE 2 CAR GARAGE. NEWER FENCING IN THE YARD AND RECENTLY PAINTED. THIS HOME IS LOCATED ON A PRIVATE STREET WITHIN THE COMMUNITY AND CLOSE TO PLENTY OF GUEST PARKING SPACES....SEE YOU AT THE OPEN HOUSE!
Location
State FL
County Broward County
Community Lakeside South Ph Two
Area 3180
Interior
Interior Features Breakfast Bar, Breakfast Area, Entrance Foyer, First Floor Entry, Garden Tub/Roman Tub, High Ceilings, Pantry, Separate Shower, Stacked Bedrooms, Upper Level Master, Walk-In Closet(s), Attic
Heating Central
Cooling Central Air, Ceiling Fan(s)
Flooring Ceramic Tile, Wood
Furnishings Unfurnished
Window Features Blinds
Appliance Dryer, Dishwasher, Electric Range, Disposal, Ice Maker, Microwave, Refrigerator, Self Cleaning Oven, Washer
Laundry In Garage
Exterior
Exterior Feature Fence, Lighting, Porch, Storm/Security Shutters
Parking Features Attached
Garage Spaces 2.0
Pool None
Community Features Home Owners Association, Street Lights
Utilities Available Cable Available, Underground Utilities
View Garden
Roof Type Shingle
Porch Open, Porch
Garage Yes
Building
Lot Description Interior Lot, Sprinklers Automatic, < 1/4 Acre
Faces East
Story 2
Sewer Public Sewer
Water Public
Architectural Style Detached, Two Story
Level or Stories Two
Structure Type Block
Construction Status Resale
Schools
Elementary Schools Palm Cove
Middle Schools Perry; Henry D.
High Schools Flanagan;Charls
Others
Pets Allowed No Pet Restrictions, Yes
HOA Fee Include Common Areas,Maintenance Structure
Senior Community No
Tax ID 514120180950
Security Features Smoke Detector(s)
Acceptable Financing Cash, Conventional, FHA, VA Loan
Listing Terms Cash, Conventional, FHA, VA Loan
Financing Conventional
Special Listing Condition Listed As-Is
Pets Allowed No Pet Restrictions, Yes
Read Less
Bought with Keller Williams Realty SW




