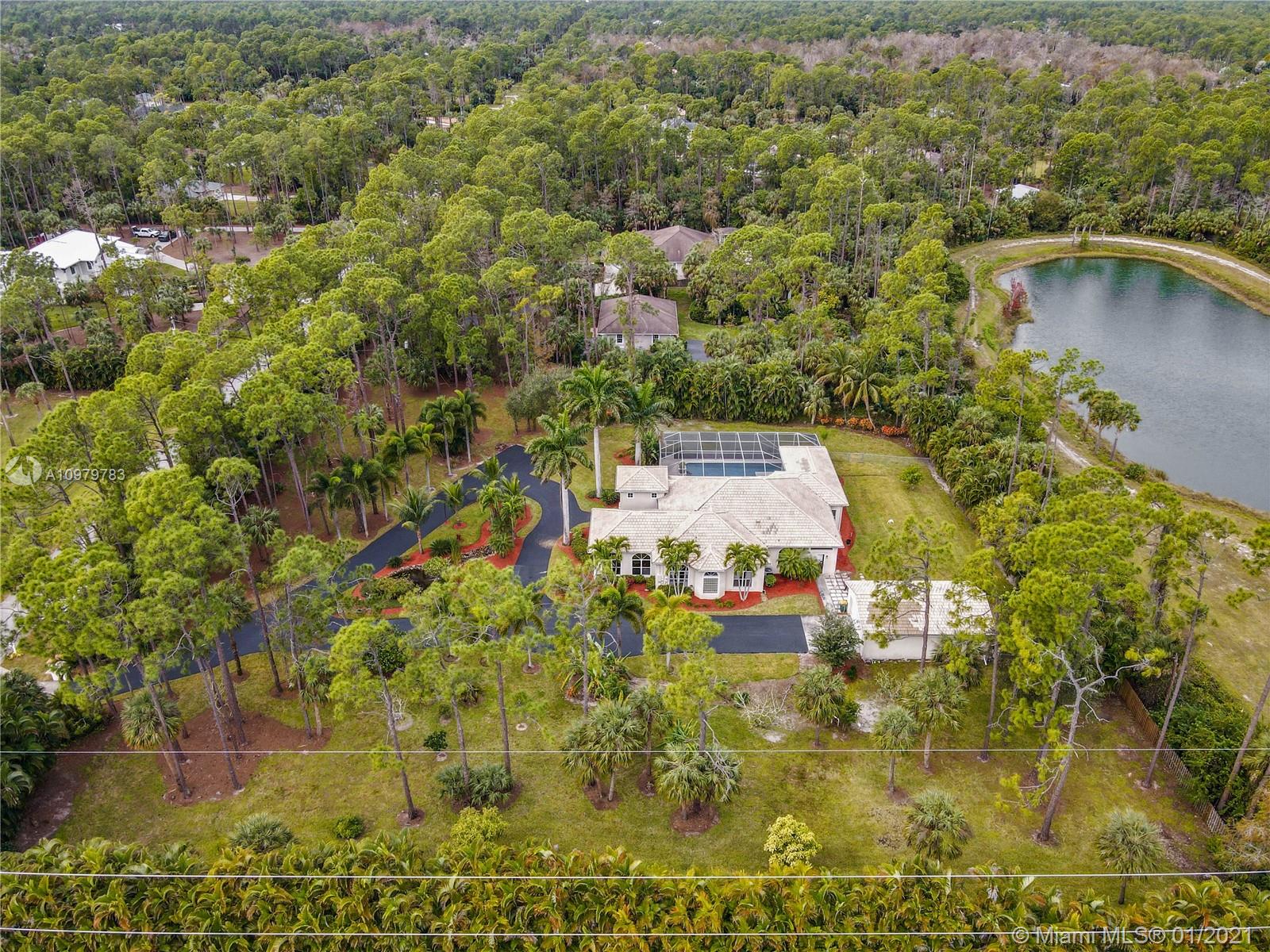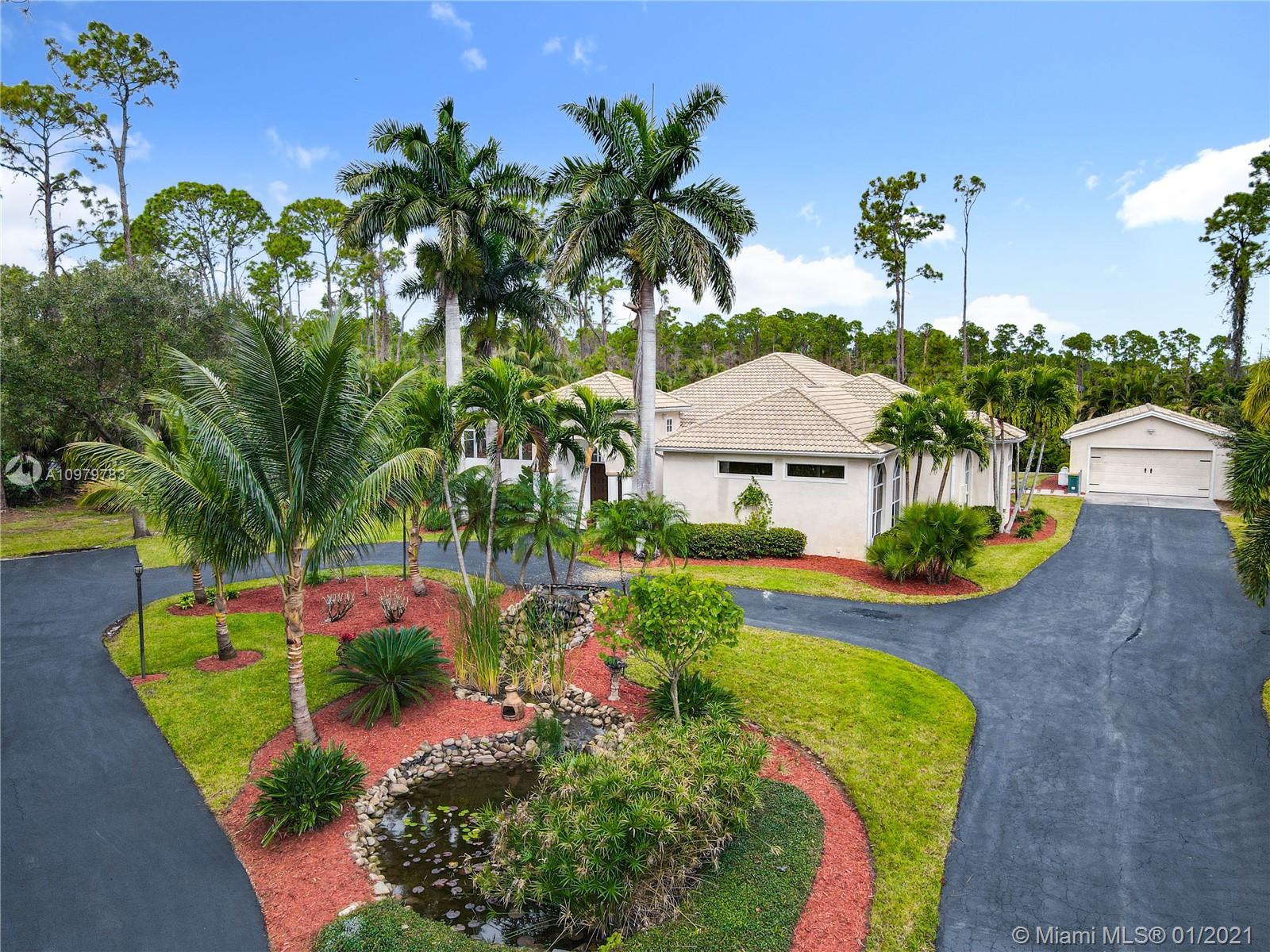For more information regarding the value of a property, please contact us for a free consultation.
4055 S 4055 1st Ave. SW Naples, FL 34119
Want to know what your home might be worth? Contact us for a FREE valuation!

Our team is ready to help you sell your home for the highest possible price ASAP
Key Details
Sold Price $930,000
Property Type Single Family Home
Sub Type Single Family Residence
Listing Status Sold
Purchase Type For Sale
Square Footage 3,429 sqft
Price per Sqft $271
Subdivision Golden Gate Estates
MLS Listing ID A10979783
Sold Date 03/04/21
Style Detached,One Story
Bedrooms 4
Full Baths 3
Construction Status Resale
HOA Y/N No
Year Built 2000
Annual Tax Amount $7,271
Tax Year 2020
Contingent No Contingencies
Lot Size 2.500 Acres
Property Description
From the minute you walk through the double door entryway you will be welcomed into an exquisitely renovated Courtyard Estate Home on a rarely available 2.5 Acre square lot. Renovations include new flooring, freshly painted interior, extensive crown molding and trim work, 3 bathrooms have been elegantly redone, the kitchen has a total transformation to include Viking gas stove, range hood vented out, newer stainless steel appliances, solid surface countertops, tile backsplash and a nice size butler's pantry. 12 and 14 foot tray ceilings, 8' tall solid wood doors, designer lighting, fans & plumbing fixtures. The master suite features a sitting area 2 walk-in closets & a separate tub and walk-in shower. An oversized 4th bedroom that can be used as a another master of large media room.
Location
State FL
County Collier County
Community Golden Gate Estates
Area 5940 Florida Other
Direction Get off on exit 101 and make a right going north on Collier Blvd till 1st Ave SW you can only make a left and the home is the first driveway on the right.
Interior
Interior Features First Floor Entry, Main Level Master
Heating Central
Cooling Central Air
Flooring Tile
Furnishings Unfurnished
Appliance Built-In Oven, Dryer, Dishwasher, Disposal, Gas Range, Refrigerator, Water Softener Owned, Washer
Exterior
Exterior Feature Fence, Fruit Trees, Shed
Parking Features Detached
Garage Spaces 2.0
Pool In Ground, Pool
View Pool
Roof Type Barrel
Garage Yes
Building
Lot Description 2-3 Acres
Faces South
Story 1
Sewer Septic Tank
Water Well
Architectural Style Detached, One Story
Structure Type Block
Construction Status Resale
Others
Pets Allowed No Pet Restrictions, Yes
Senior Community No
Tax ID 36617240007
Acceptable Financing Cash, Conventional, FHA, VA Loan
Listing Terms Cash, Conventional, FHA, VA Loan
Financing Conventional
Pets Allowed No Pet Restrictions, Yes
Read Less
Bought with Luxe Properties




