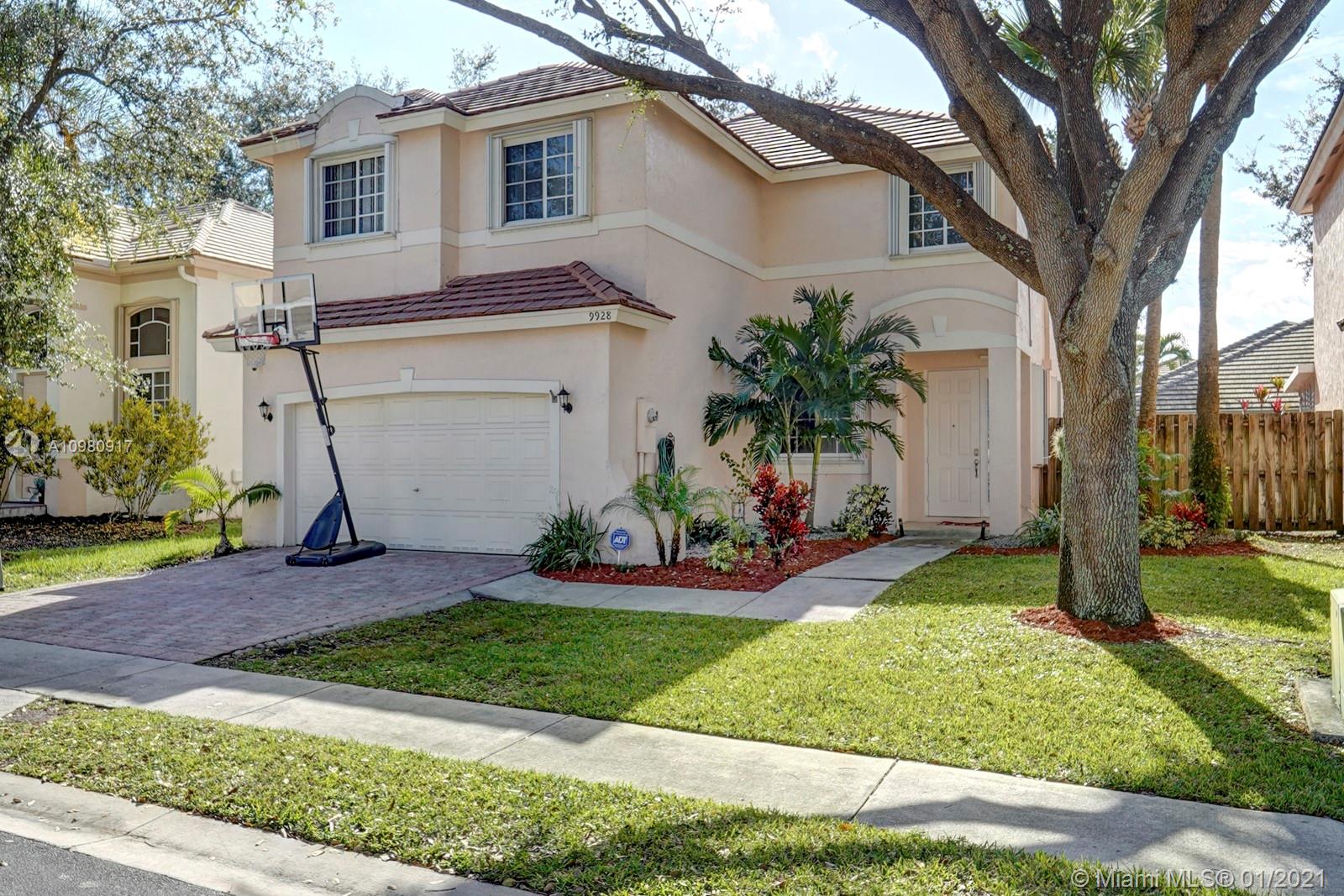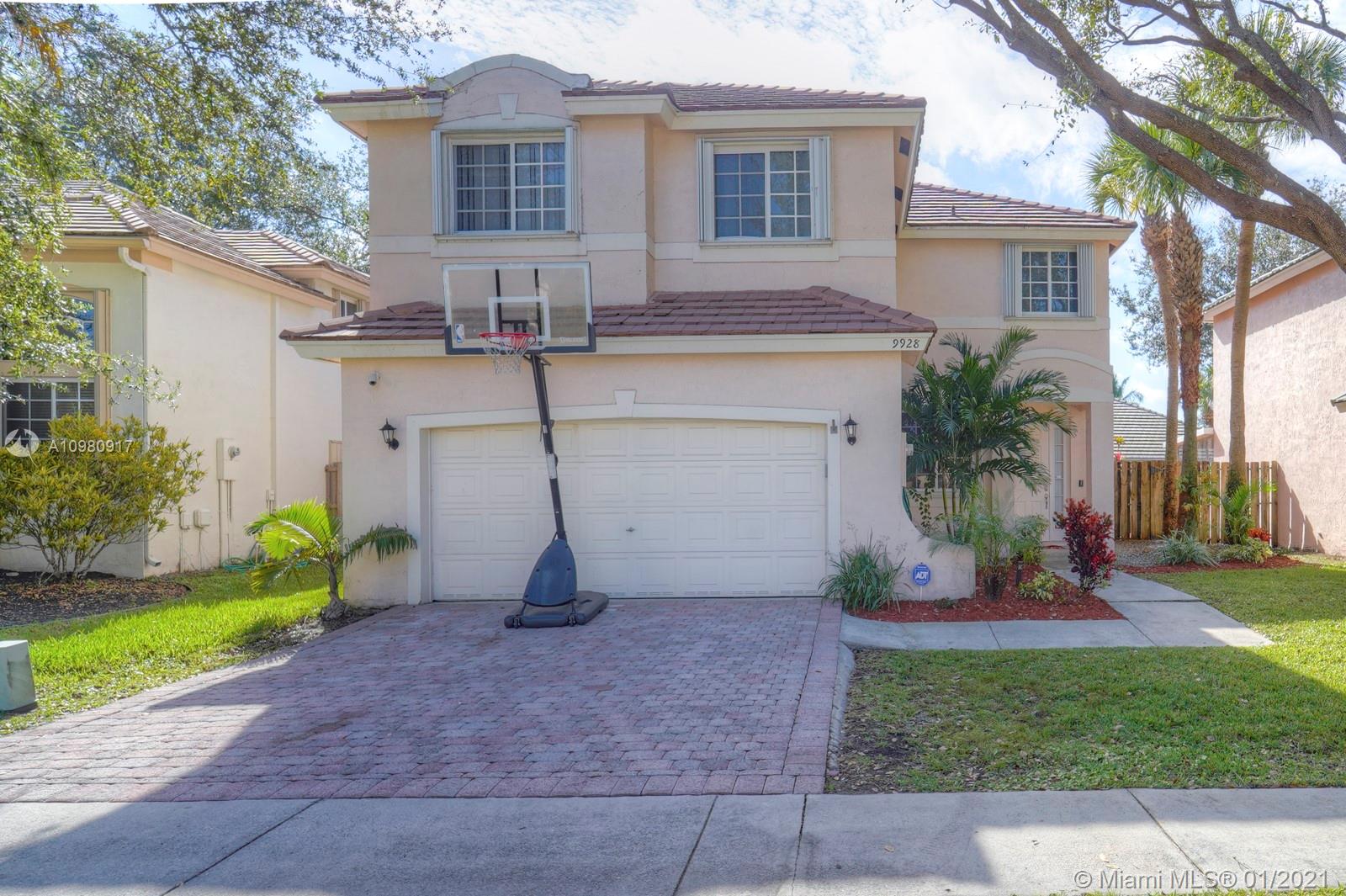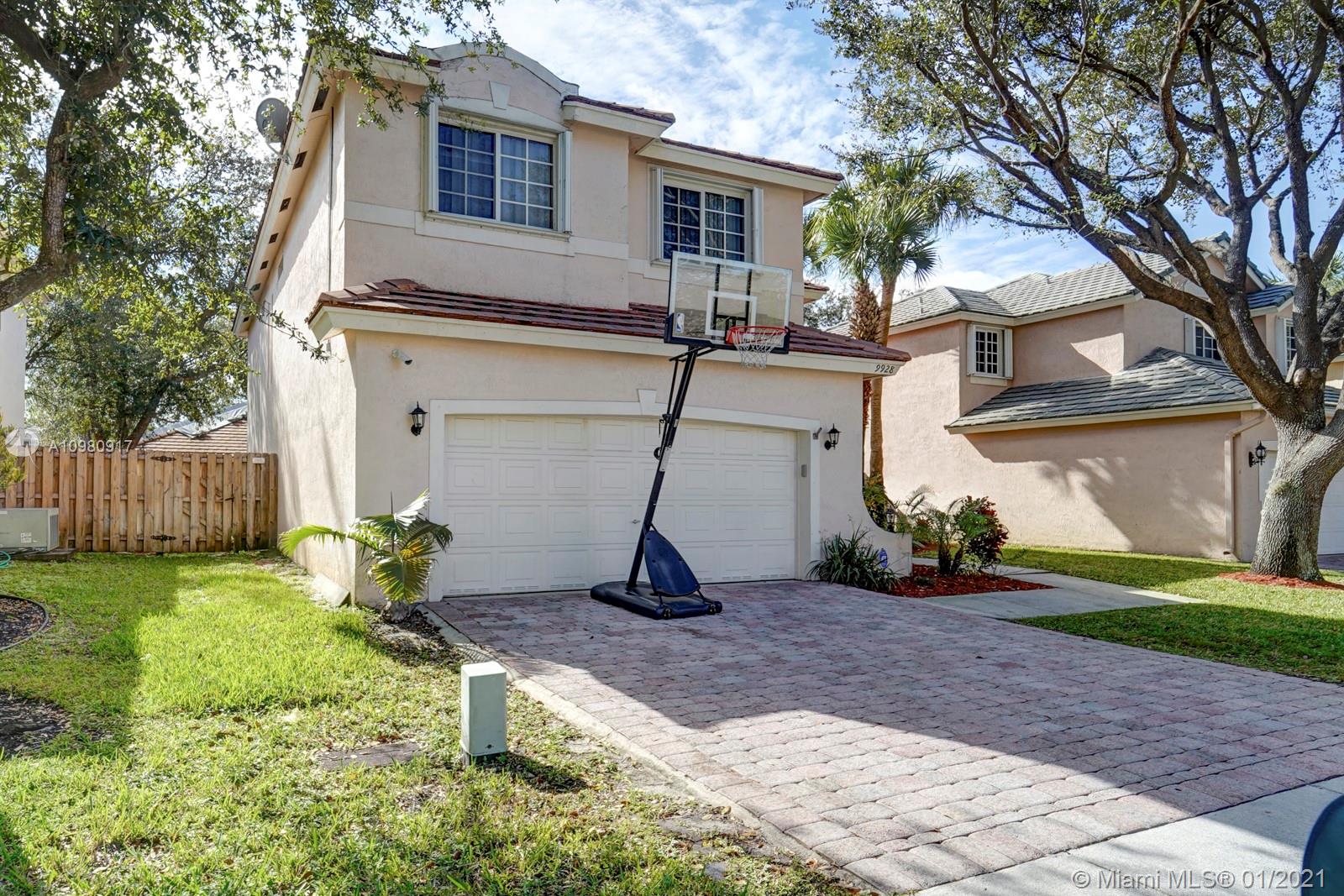For more information regarding the value of a property, please contact us for a free consultation.
9928 NW 19th St Pembroke Pines, FL 33024
Want to know what your home might be worth? Contact us for a FREE valuation!

Our team is ready to help you sell your home for the highest possible price ASAP
Key Details
Sold Price $485,000
Property Type Single Family Home
Sub Type Single Family Residence
Listing Status Sold
Purchase Type For Sale
Square Footage 2,509 sqft
Price per Sqft $193
Subdivision Everglades Sugar & Land C
MLS Listing ID A10980917
Sold Date 03/15/21
Style Detached,Two Story
Bedrooms 5
Full Baths 3
Half Baths 1
Construction Status Resale
HOA Fees $125/mo
HOA Y/N Yes
Year Built 1997
Annual Tax Amount $4,747
Tax Year 2020
Contingent 3rd Party Approval
Lot Size 4,698 Sqft
Property Description
Beautiful five bedroom three and a half bath two story home at Normandy in highly sought after Pembroke Pines gated community with community pool. Large and luxurious master with updated bath featuring two shower heads, separate tub and shower and large walk in closet. Walking distance to Renaissance Cooper City Charter School, close to parks, recreational communities, shopping areas and restaurants. Open floor plan, stainless steel appliances, granite counter tops, high ceilings and fenced back yard. Accordion shutters on all windows and sliding doors. Low monthly maintenance of only $125.00.
Location
State FL
County Broward County
Community Everglades Sugar & Land C
Area 3180
Direction Palm Avenue go South of Sheridan Street to the 3rd left, turn into Normandy
Interior
Interior Features Breakfast Bar, Dual Sinks, Eat-in Kitchen, High Ceilings, Separate Shower, Upper Level Master, Walk-In Closet(s)
Heating Central
Cooling Central Air, Ceiling Fan(s)
Flooring Ceramic Tile, Wood
Furnishings Unfurnished
Window Features Sliding
Appliance Dryer, Dishwasher, Electric Range, Electric Water Heater, Disposal, Microwave, Refrigerator, Washer
Exterior
Exterior Feature Balcony, Fence
Parking Features Attached
Garage Spaces 2.0
Pool None, Community
Community Features Pool
Utilities Available Cable Available
View Garden
Roof Type Barrel
Porch Balcony, Open
Garage Yes
Building
Lot Description < 1/4 Acre
Faces East
Story 2
Sewer Public Sewer
Water Public
Architectural Style Detached, Two Story
Level or Stories Two
Structure Type Block
Construction Status Resale
Schools
Elementary Schools Pasadena Lakes
Middle Schools Pines
High Schools Flanagan;Charls
Others
Pets Allowed Conditional, Yes
Senior Community No
Tax ID 514108221050
Acceptable Financing Cash, Conventional
Listing Terms Cash, Conventional
Financing Conventional
Special Listing Condition Listed As-Is
Pets Allowed Conditional, Yes
Read Less
Bought with Aspect Realty Group Inc.




