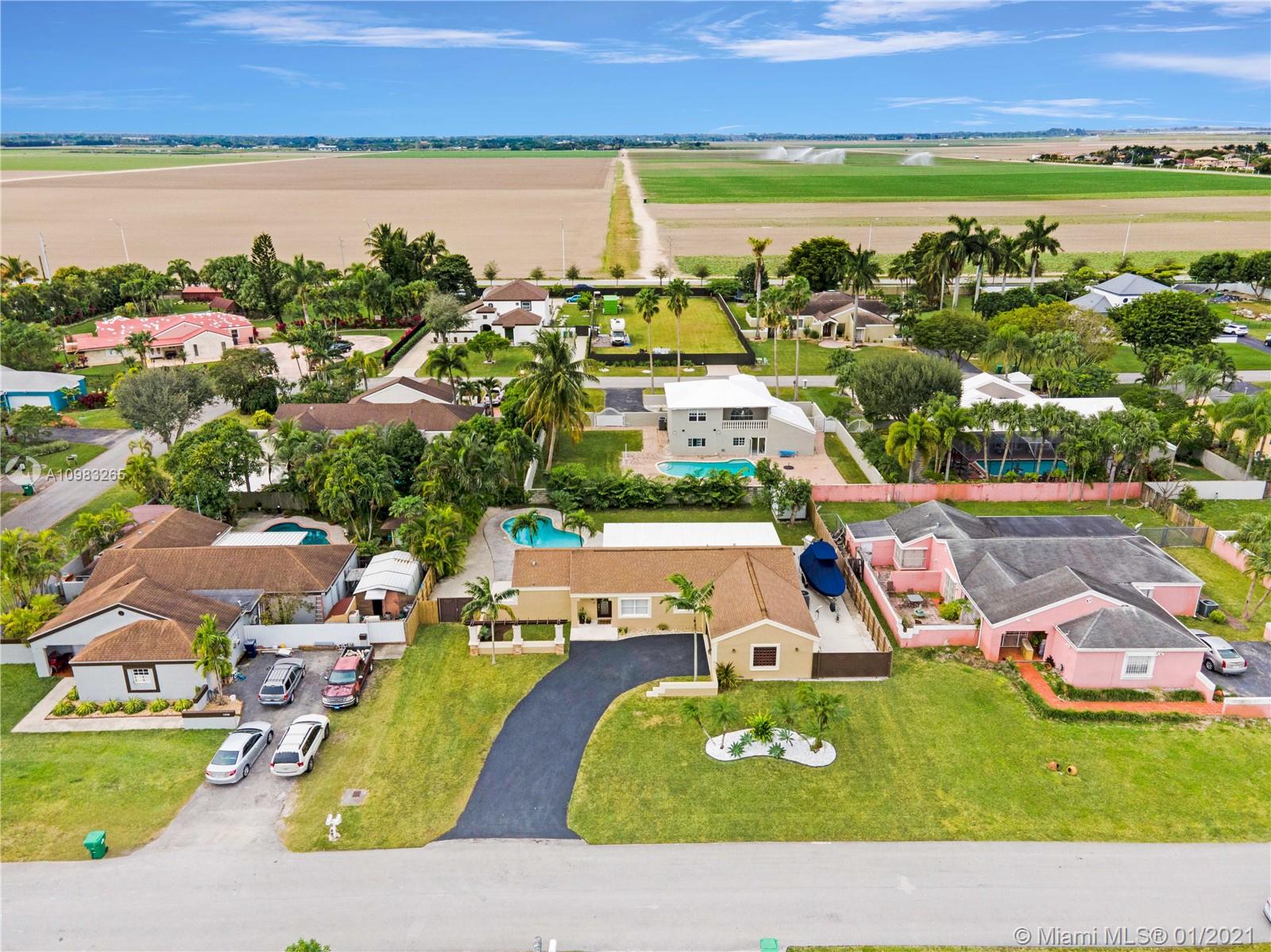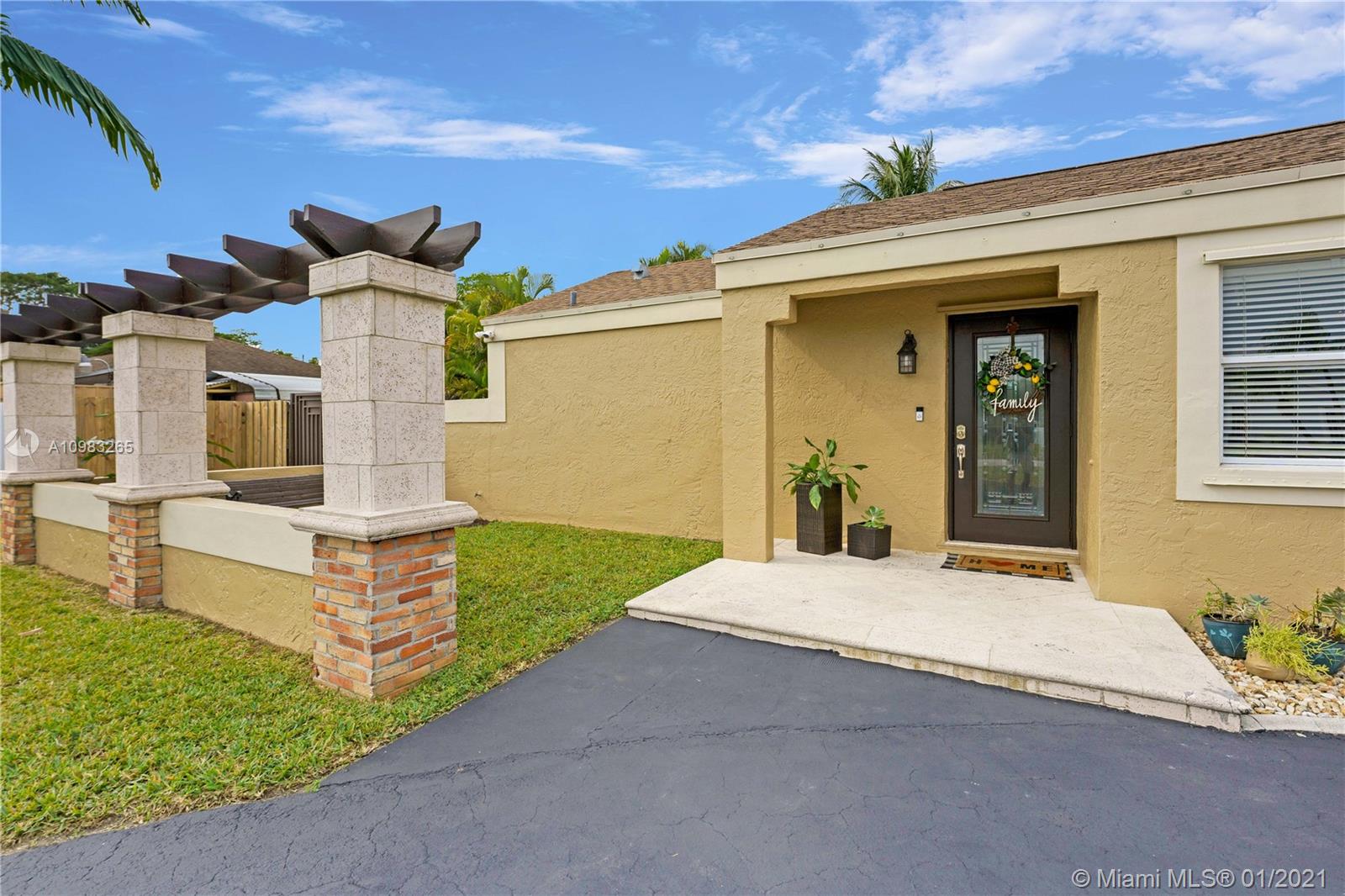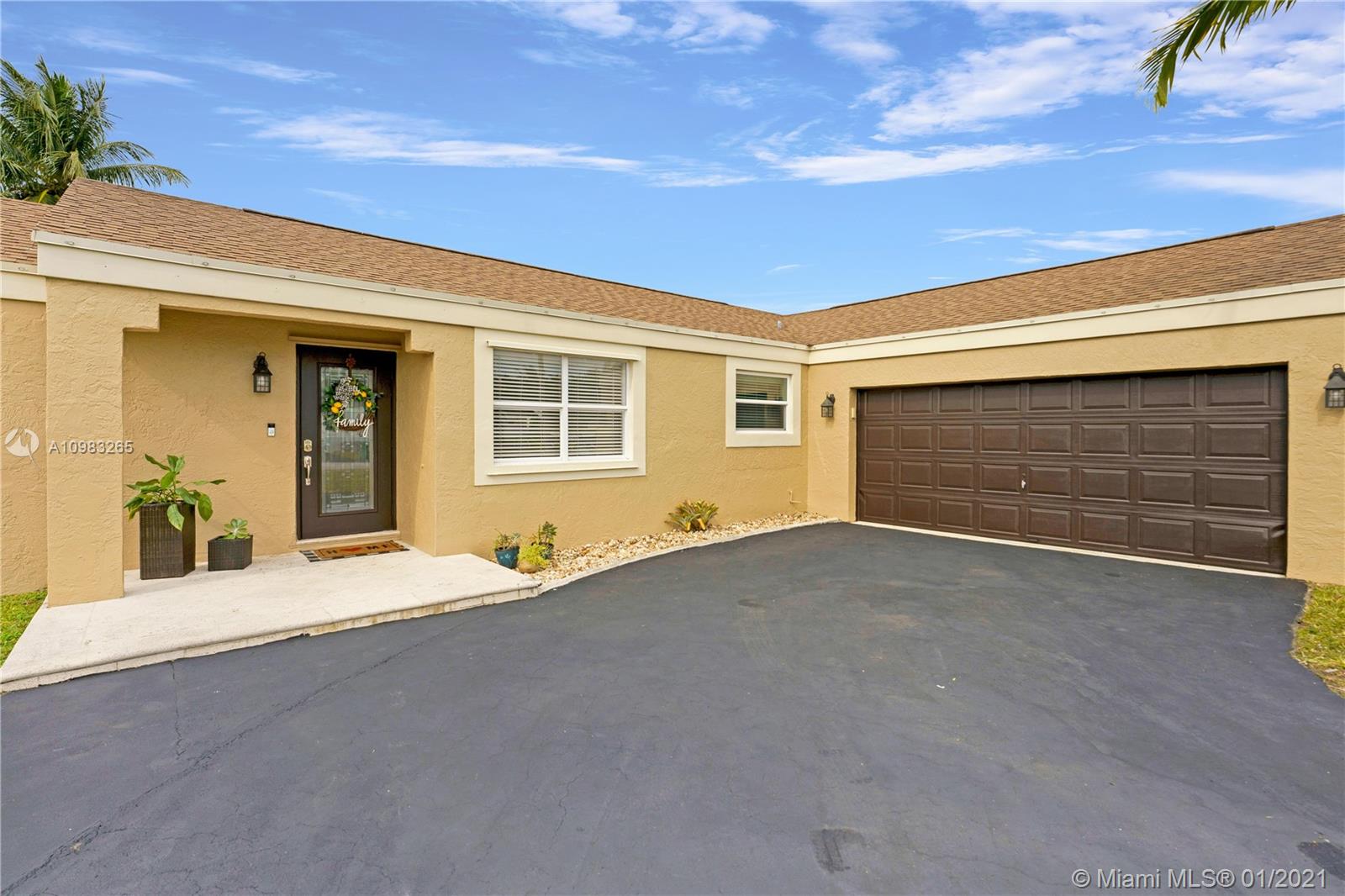For more information regarding the value of a property, please contact us for a free consultation.
15460 SW 155th Ct Miami, FL 33187
Want to know what your home might be worth? Contact us for a FREE valuation!

Our team is ready to help you sell your home for the highest possible price ASAP
Key Details
Sold Price $500,000
Property Type Single Family Home
Sub Type Single Family Residence
Listing Status Sold
Purchase Type For Sale
Square Footage 1,448 sqft
Price per Sqft $345
Subdivision Weitzer Shauna Meadows Se
MLS Listing ID A10983265
Sold Date 03/08/21
Style Detached,One Story
Bedrooms 3
Full Baths 2
Construction Status Resale
HOA Y/N No
Year Built 1984
Annual Tax Amount $2,639
Tax Year 2020
Contingent No Contingencies
Lot Size 0.287 Acres
Property Description
Impeccable family home located in the heart of West Kendall. Property features 3 bedrooms, 2 bathrooms, on a 12,500 SQFT Lot. 2 Car Garage, tastefully updated floors, beautiful kitchen with wood cabinets, quartz counter top, cabana bath, Stainless Steel Appliances. Resort style outside area ideal for entertaining or relaxing, island pool design, French doors opened to views of the pool throughout. Plenty of space on the sides for a boat or RV. A/C replaced in 2015, Roof replaced in 2012, landscaping perfectly manicured. Huge driveway with plenty of parking. Family oriented neighborhood, no popcorn ceilings, no association, conveniently close to expressway, and shopping centers. SELLER FIRM ON PRICE!!!
Location
State FL
County Miami-dade County
Community Weitzer Shauna Meadows Se
Area 59
Direction GPS From Turnpike: Exit onto 152nd St.
Interior
Interior Features Bedroom on Main Level, Dining Area, Separate/Formal Dining Room, Entrance Foyer, Eat-in Kitchen, French Door(s)/Atrium Door(s), First Floor Entry, Kitchen/Dining Combo, Main Level Master, Pantry, Split Bedrooms, Attic
Heating Central, Electric
Cooling Central Air, Ceiling Fan(s), Electric
Flooring Ceramic Tile, Wood
Furnishings Unfurnished
Window Features Blinds,Casement Window(s)
Appliance Dryer, Dishwasher, Electric Range, Electric Water Heater, Disposal, Ice Maker, Microwave, Refrigerator, Washer
Laundry In Garage
Exterior
Exterior Feature Fence, Patio
Parking Features Attached
Garage Spaces 2.0
Pool Fenced, In Ground, Other, Pool
View Other
Roof Type Shingle
Street Surface Paved
Porch Patio
Garage Yes
Building
Faces Southwest
Story 1
Sewer Public Sewer
Water Public
Architectural Style Detached, One Story
Structure Type Block
Construction Status Resale
Others
Pets Allowed No Pet Restrictions, Yes
Senior Community No
Tax ID 30-59-28-005-0460
Acceptable Financing Cash, Conventional, VA Loan
Listing Terms Cash, Conventional, VA Loan
Financing Conventional
Special Listing Condition Listed As-Is
Pets Allowed No Pet Restrictions, Yes
Read Less
Bought with Lifestyle International Realty




