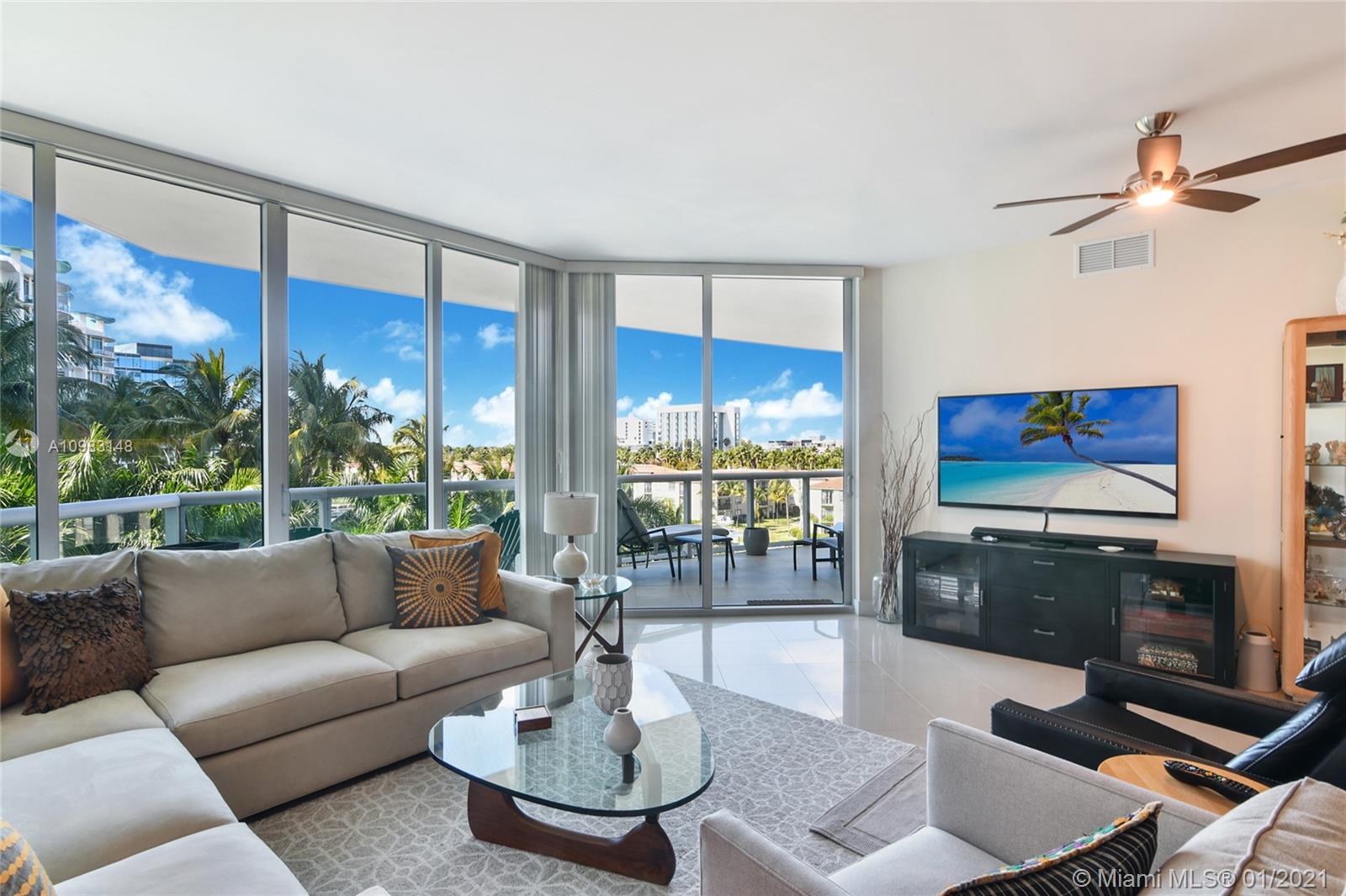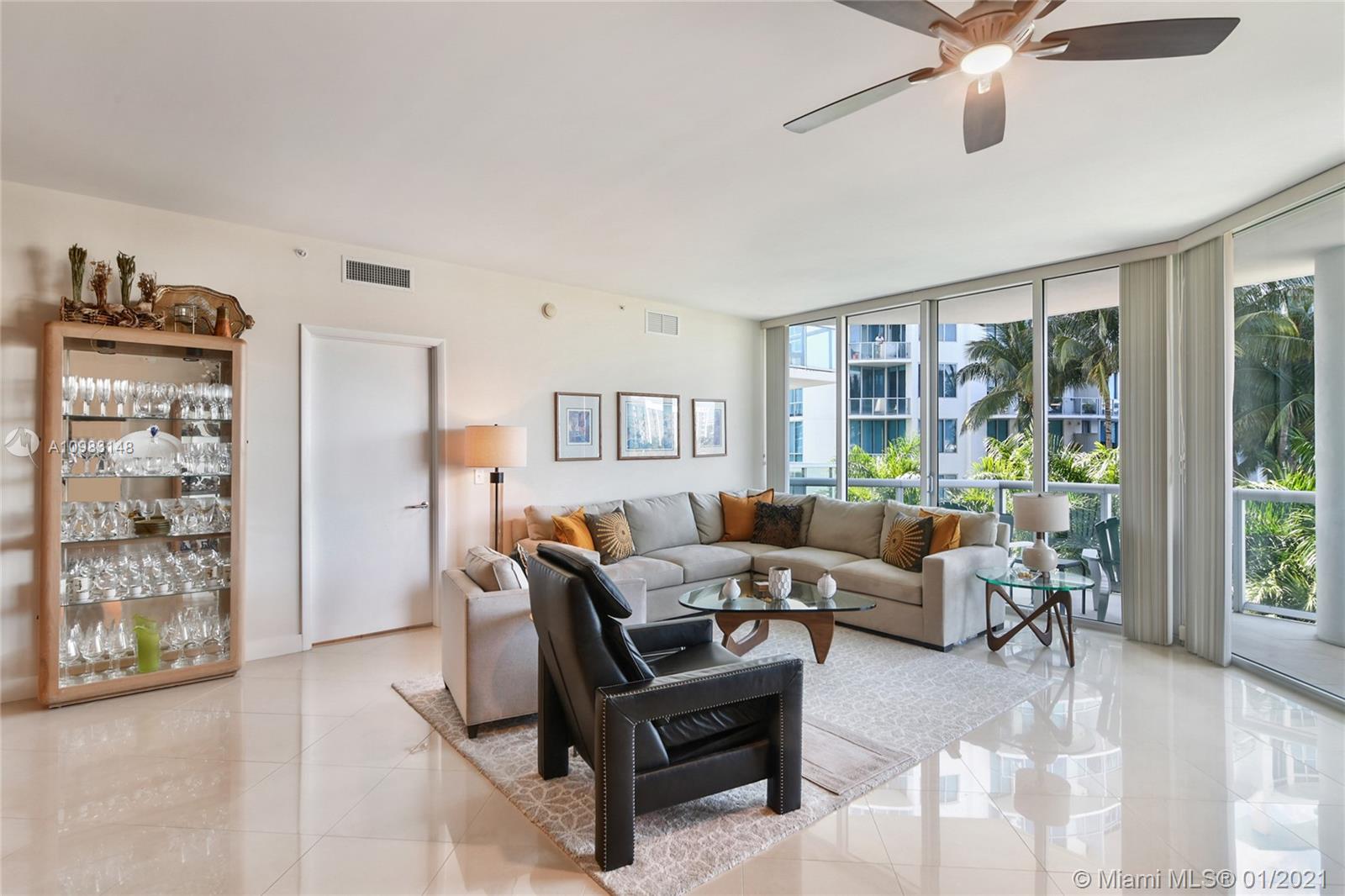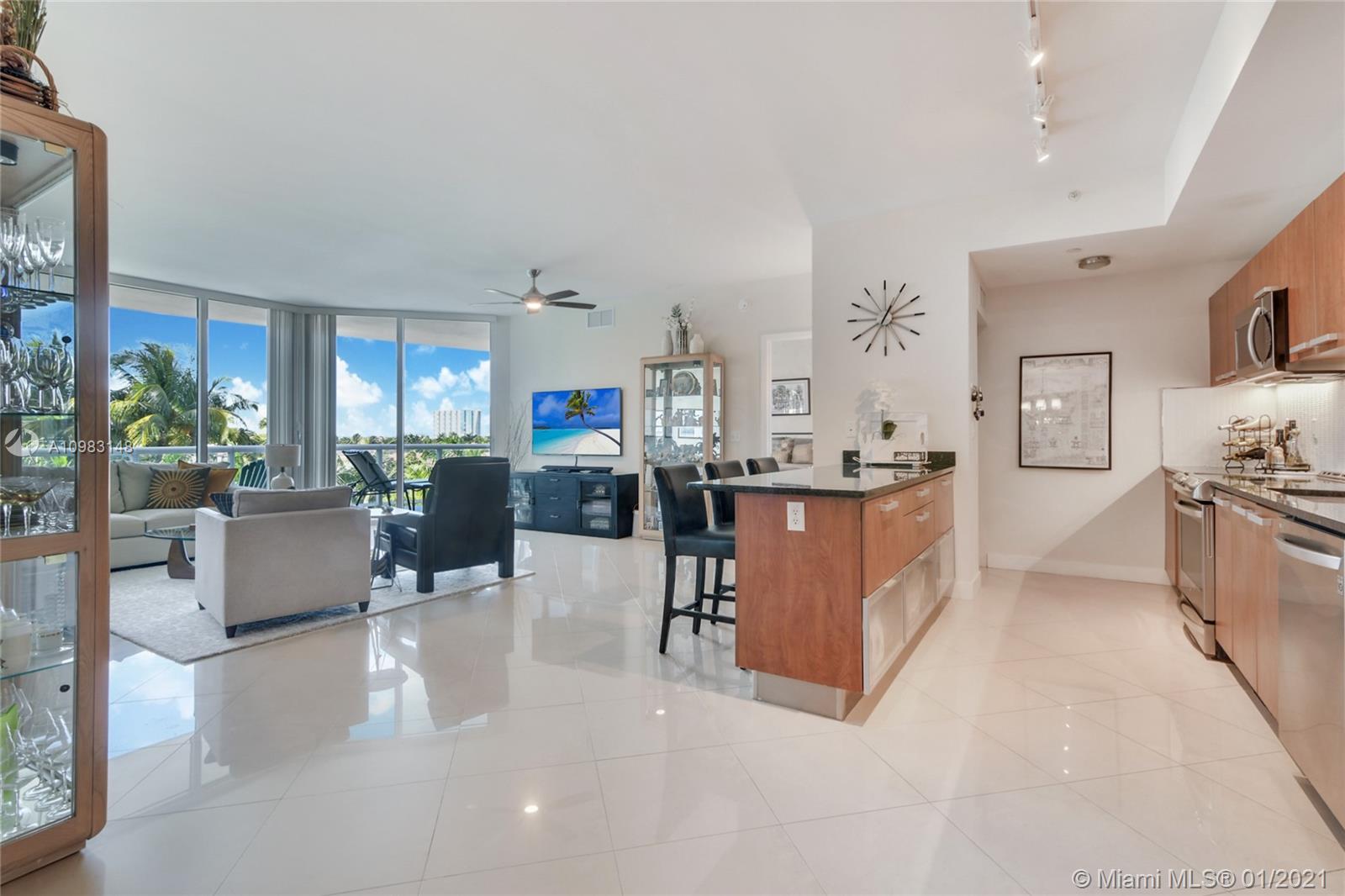For more information regarding the value of a property, please contact us for a free consultation.
3131 NE 188th St #1604 Aventura, FL 33180
Want to know what your home might be worth? Contact us for a FREE valuation!

Our team is ready to help you sell your home for the highest possible price ASAP
Key Details
Sold Price $520,000
Property Type Condo
Sub Type Condominium
Listing Status Sold
Purchase Type For Sale
Square Footage 1,581 sqft
Price per Sqft $328
Subdivision The Atrium At Aventura Co
MLS Listing ID A10983148
Sold Date 04/30/21
Style High Rise
Bedrooms 2
Full Baths 2
Half Baths 1
Construction Status Resale
HOA Y/N Yes
Year Built 2007
Annual Tax Amount $5,430
Tax Year 2019
Contingent No Contingencies
Property Description
Spectacular unit at the Atrium in Aventura. 2Bed /2.5 Baths Completely remodeled with the finest taste, and attention to every detail...fully equipped Italian kitchen with cooking island, counter space to comfortably accommodate 6 people, Brand New Appliances, Bosch washer and dryer , LG Refrigerador and Stove. 2 parking spaces/1 storage unit under AC.
Come enjoy the lifestyle you have been waiting for in South Florida. Full-Service Marina, Gym, Swimming Pool, Jacuzzi and Kids Play Area. Short distance to groceries, shopping and dining, Aventura Mall, Founder's Park and golf course. About 7 minutes to Sunny Isles Beach. A Beautiful Miami Home.
Location
State FL
County Miami-dade County
Community The Atrium At Aventura Co
Area 22
Direction US 1 (BISCAYNE BLVD) ON 187 TH ST GO EAST TO 188 TH ST TURN RIGHT AND THE BUILDING WILL BE ON THE LEFT HAND SIDE BEFORE THE SCHOOL
Interior
Interior Features Bidet, Built-in Features, Handicap Access, Living/Dining Room, Other, Separate Shower
Heating Central
Cooling Central Air
Flooring Ceramic Tile, Marble
Furnishings Unfurnished
Window Features Blinds,Impact Glass
Appliance Built-In Oven, Dryer, Dishwasher, Disposal, Ice Maker, Microwave, Refrigerator, Trash Compactor, Washer
Exterior
Exterior Feature Security/High Impact Doors
Garage Spaces 2.0
Pool Heated
Utilities Available Cable Available
Amenities Available Fitness Center, Playground, Pool, Sauna, Spa/Hot Tub, Storage, Trash, Elevator(s)
Waterfront Description Canal Access
View Y/N Yes
View Canal, City, Garden, Water
Handicap Access Accessibility Features, Other
Garage Yes
Building
Faces Northwest
Architectural Style High Rise
Structure Type Block
Construction Status Resale
Schools
Elementary Schools Ojus
Middle Schools Highland Oaks
High Schools Michael Krop
Others
Pets Allowed Conditional, Yes
HOA Fee Include Common Areas,Maintenance Grounds
Senior Community No
Tax ID 28-22-03-079-0300
Security Features Fire Sprinkler System,Smoke Detector(s)
Acceptable Financing Cash, Conventional
Listing Terms Cash, Conventional
Financing Cash
Special Listing Condition Listed As-Is
Pets Allowed Conditional, Yes
Read Less
Bought with Beachfront Realty Inc




