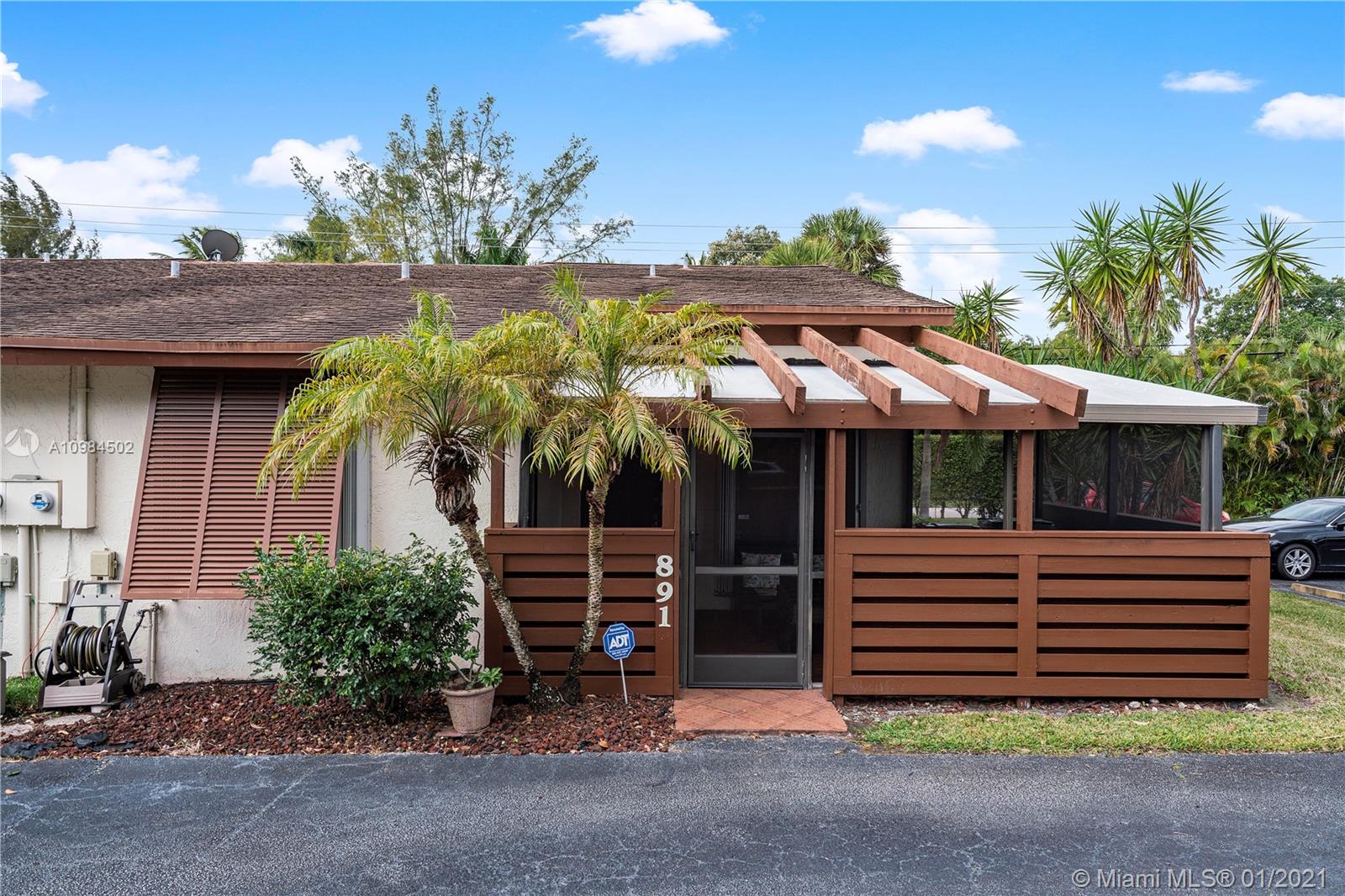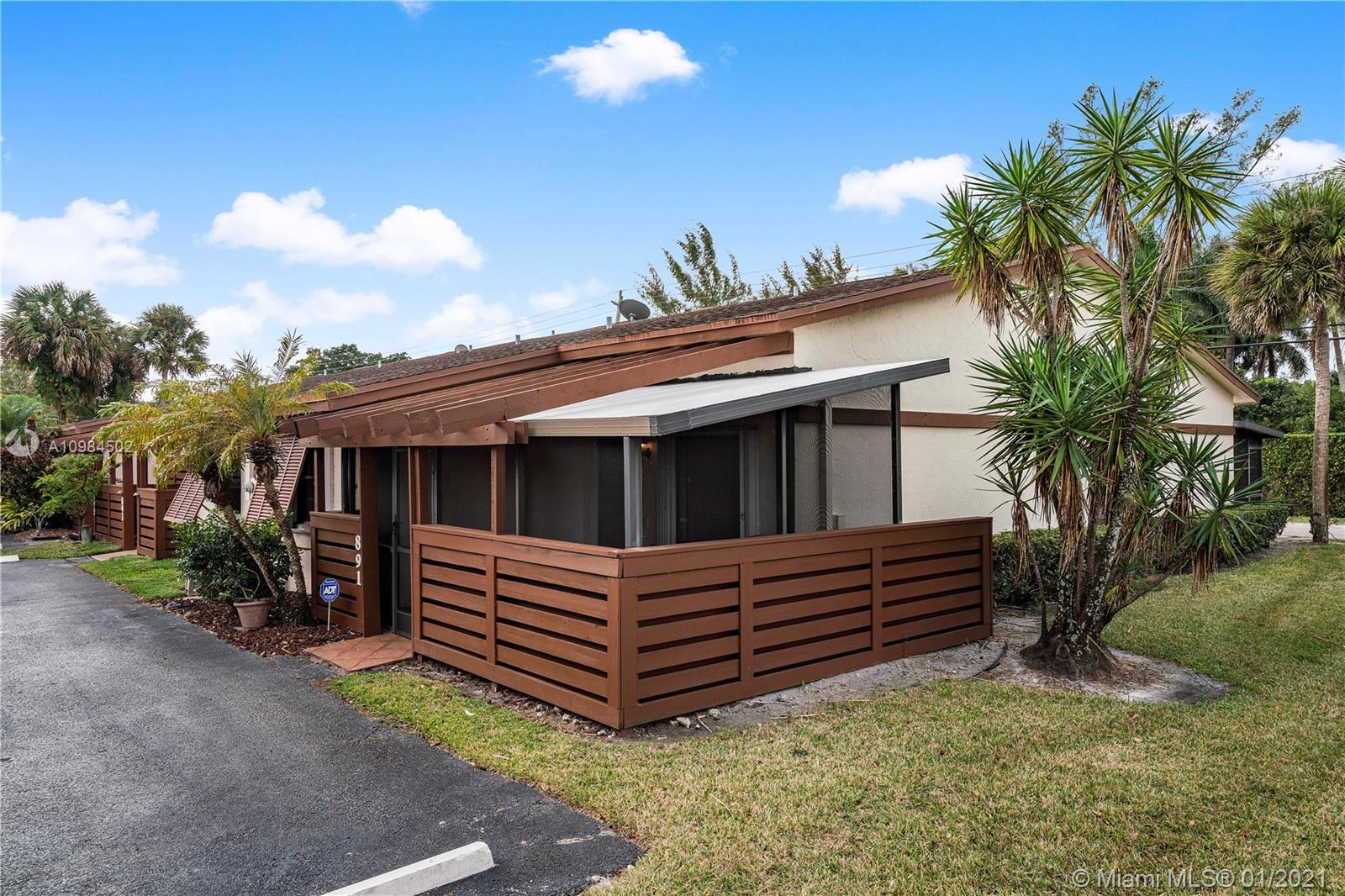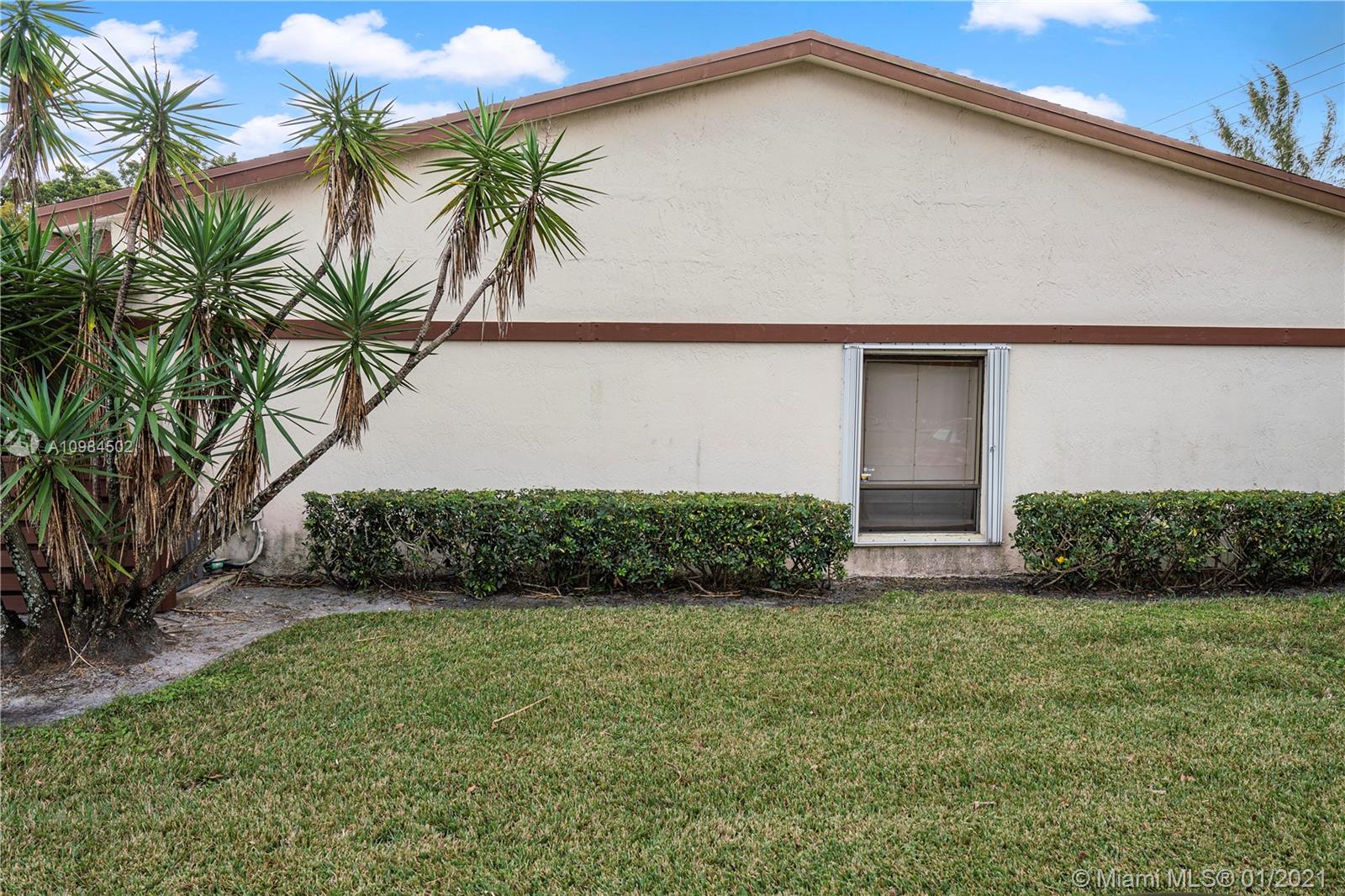For more information regarding the value of a property, please contact us for a free consultation.
891 SW 120th Way Davie, FL 33325
Want to know what your home might be worth? Contact us for a FREE valuation!

Our team is ready to help you sell your home for the highest possible price ASAP
Key Details
Sold Price $293,000
Property Type Townhouse
Sub Type Townhouse
Listing Status Sold
Purchase Type For Sale
Square Footage 1,548 sqft
Price per Sqft $189
Subdivision Lake Pine Village
MLS Listing ID A10984502
Sold Date 03/11/21
Bedrooms 3
Full Baths 2
Construction Status Resale
HOA Fees $274/mo
HOA Y/N Yes
Year Built 1985
Annual Tax Amount $5,776
Tax Year 2020
Contingent No Contingencies
Property Description
This beautiful, clean, and well kept 3 bedroom/2 bath, is a move in ready villa located in Village at Lake Pine community in Davie. This spacious and open floor plan features high ceilings, a renovated kitchen w/ granite counter tops, and is fully equipped w/ Maytag and Frigidaire stainless steel appliances. A new A/C was installed in 2016. The large master bedroom features a walk in closet, two newly renovated bathrooms, and an oversized screened in front porch where you can relax, accordion hurricane shutters throughout, 2 side by side front parking spots, and additional parking for your guests. The community offers, tennis, racquetball, basketball, a swimming pool, biking and jogging paths. Near major highways, beaches, restaurants, airports, top schools, and shopping!
Location
State FL
County Broward County
Community Lake Pine Village
Area 3880
Direction Google maps
Interior
Interior Features Bedroom on Main Level, Breakfast Area, First Floor Entry, Living/Dining Room, Vaulted Ceiling(s), Walk-In Closet(s), Atrium
Heating Central
Cooling Central Air
Flooring Parquet, Tile
Furnishings Unfurnished
Window Features Blinds
Appliance Dryer, Dishwasher, Electric Range, Electric Water Heater, Disposal, Microwave, Refrigerator, Self Cleaning Oven, Washer
Exterior
Exterior Feature Enclosed Porch
Parking Features Detached
Pool Association, Heated
Utilities Available Cable Available
Amenities Available Basketball Court, Barbecue, Picnic Area, Pool, Tennis Court(s), Trail(s)
View Garden
Porch Porch, Screened
Garage No
Building
Building Description Block, Exterior Lighting
Structure Type Block
Construction Status Resale
Schools
Elementary Schools Fox Trail
Middle Schools Indian Ridge
High Schools Western
Others
Pets Allowed Conditional, Yes
HOA Fee Include Amenities,Common Areas,Maintenance Structure,Parking,Reserve Fund,Roof
Senior Community No
Tax ID 504012391640
Security Features Smoke Detector(s)
Acceptable Financing Cash, Conventional, FHA, VA Loan
Listing Terms Cash, Conventional, FHA, VA Loan
Financing Conventional
Special Listing Condition Listed As-Is
Pets Allowed Conditional, Yes
Read Less
Bought with Robert Slack LLC
Learn More About LPT Realty





