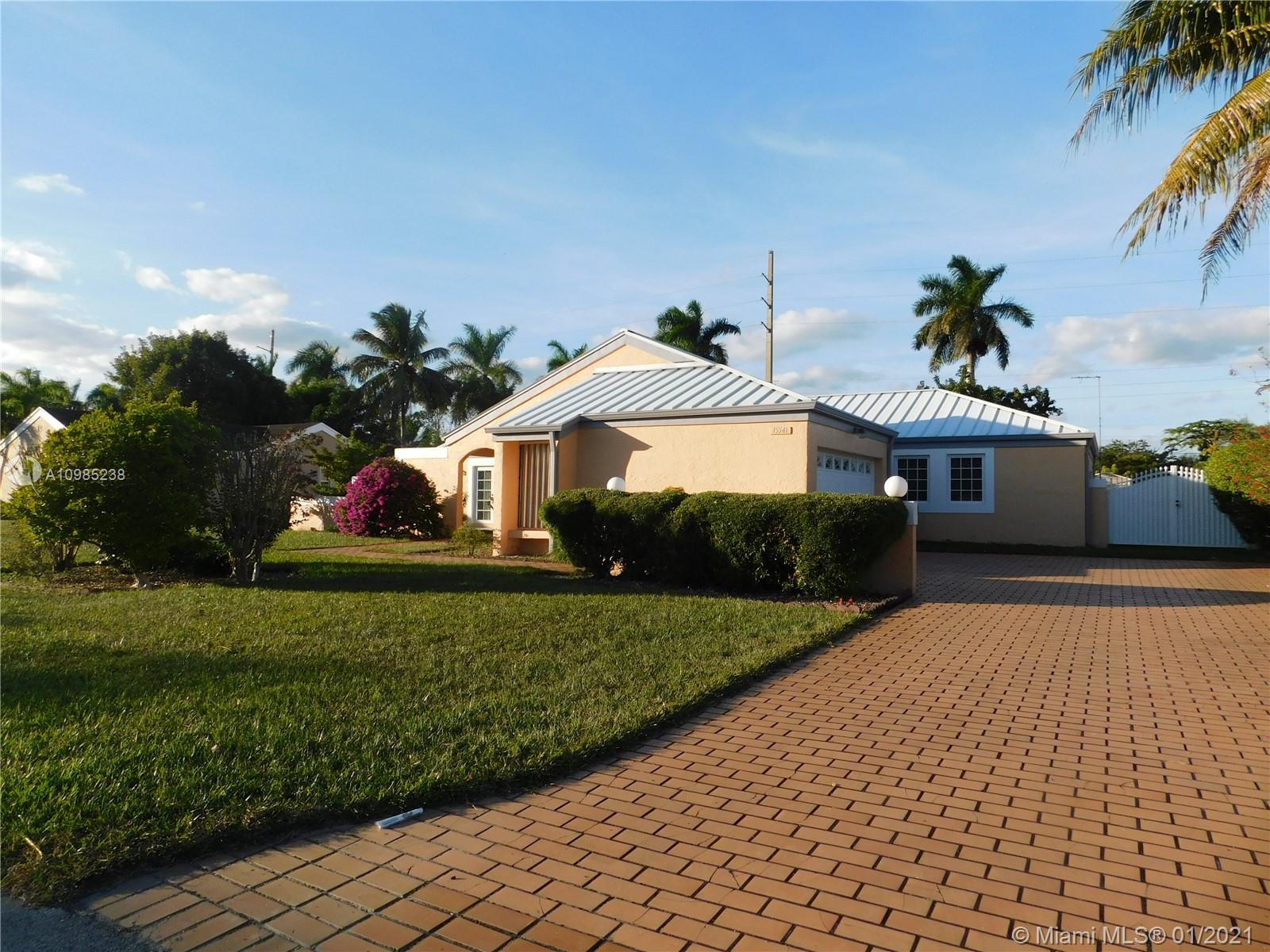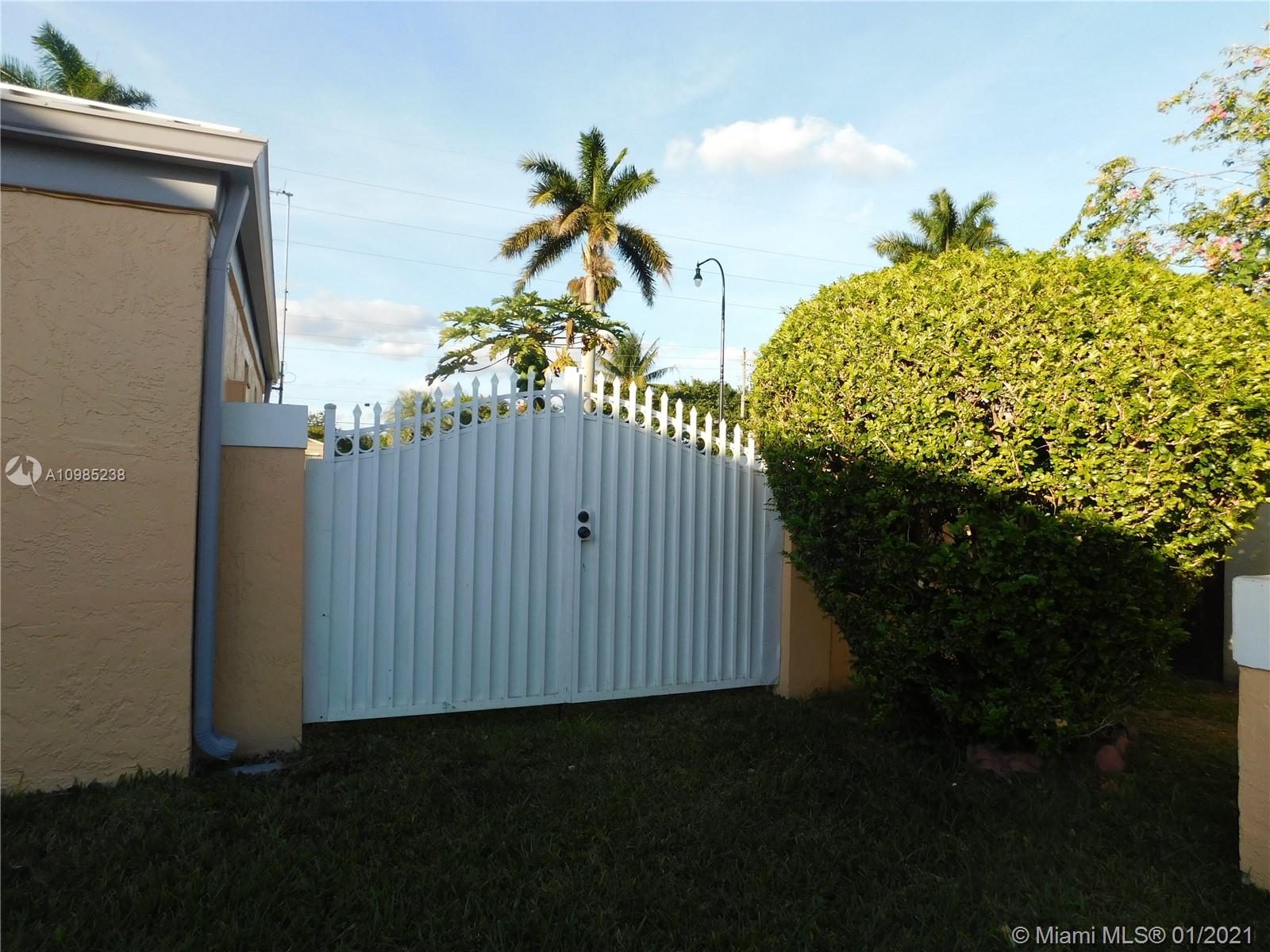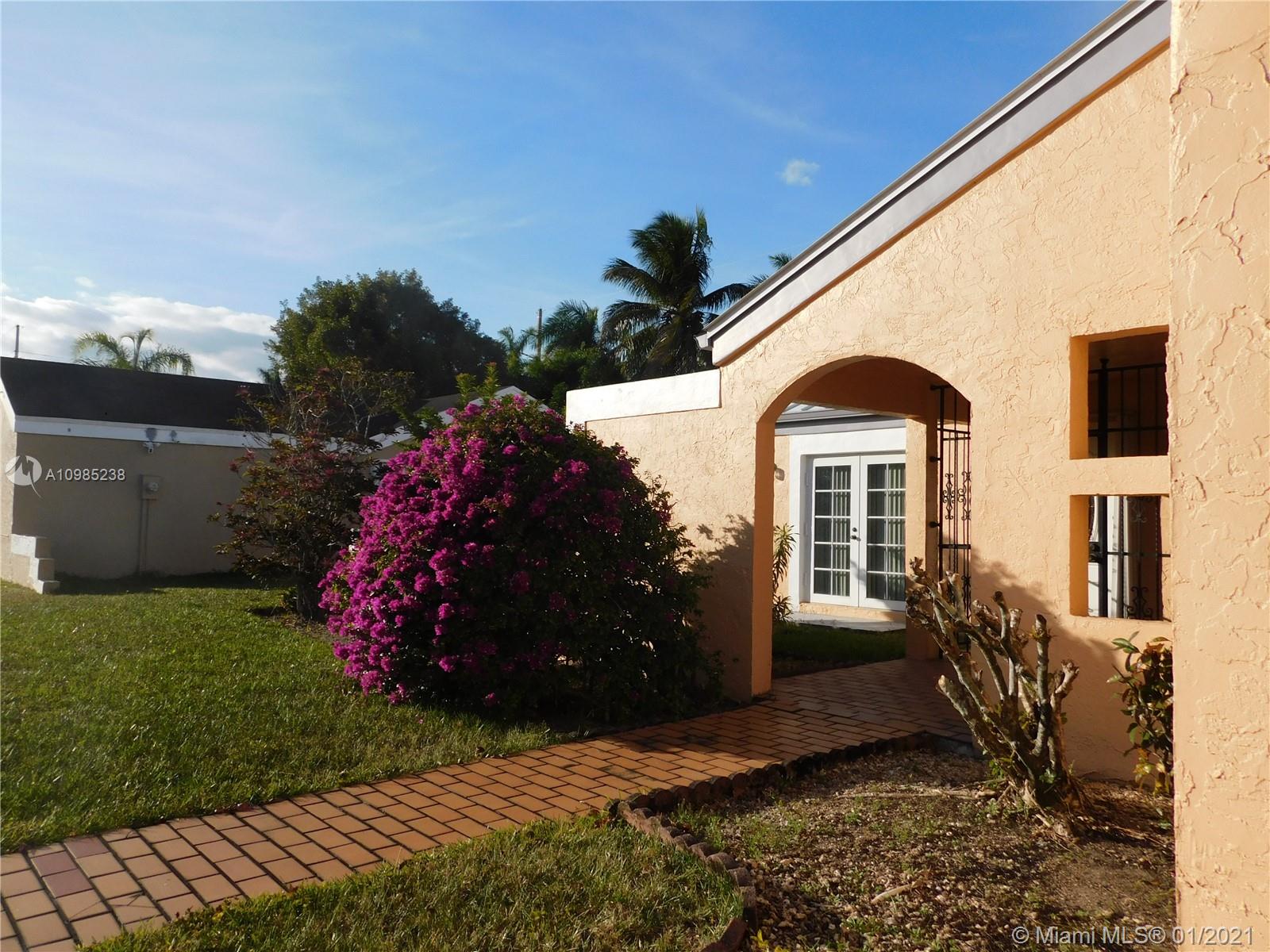For more information regarding the value of a property, please contact us for a free consultation.
15541 SW 152nd Ter Miami, FL 33187
Want to know what your home might be worth? Contact us for a FREE valuation!

Our team is ready to help you sell your home for the highest possible price ASAP
Key Details
Sold Price $495,000
Property Type Single Family Home
Sub Type Single Family Residence
Listing Status Sold
Purchase Type For Sale
Square Footage 2,067 sqft
Price per Sqft $239
Subdivision Weitzer Shauna Meadows Se
MLS Listing ID A10985238
Sold Date 03/15/21
Style Detached,One Story
Bedrooms 4
Full Baths 2
Construction Status Resale
HOA Y/N Yes
Year Built 1984
Annual Tax Amount $1,619
Tax Year 2020
Contingent Pending Inspections
Lot Size 0.287 Acres
Property Description
Well kept home in West Kendall! Gorgeous 4/2, 2 car garage! Split bedroom plan! Enlarged master bedroom! Almost $75,000.00 in upgrades: i.e., Upgraded metal roof in 2012, new central a/c units in 2018! Impact windows and doors! Enlarged kitchen with tons of wood cabinets, granite counters, and stain/less-steel appliances! 20X20 neutral color tiles! Enlarged family room opens up to huge roofed screened patio! Updated 2nd bathroom! Walled/fenced backyard with decorated iron gate! Builders half acre with fruit trees: mangos (Julie, East Indian, and Haden) avocado, papaya, sapodilla, and coconut! Sprinkler system, and more! Adjusted sq. ft. is larger than tax roll! 12,500 lot! Click virtual tour for 360 video. Needs minor TLC on driveway, master bathroom, and landscaping.
Location
State FL
County Miami-dade County
Community Weitzer Shauna Meadows Se
Area 59
Direction Turnpike to 152 street (Coral Reef drive) west to 155 Avenue, make left to first right to property. Google!
Interior
Interior Features Breakfast Bar, Built-in Features, Bedroom on Main Level, Breakfast Area, French Door(s)/Atrium Door(s), Kitchen/Dining Combo, Living/Dining Room, Pantry, Split Bedrooms, Separate Shower, Vaulted Ceiling(s), Walk-In Closet(s)
Heating Central, Electric
Cooling Central Air, Ceiling Fan(s), Electric
Flooring Ceramic Tile
Furnishings Unfurnished
Appliance Dryer, Dishwasher, Electric Range, Electric Water Heater, Disposal, Microwave, Refrigerator, Washer
Laundry In Garage
Exterior
Exterior Feature Enclosed Porch, Fruit Trees, Security/High Impact Doors, Lighting, Patio, Room For Pool
Parking Features Attached
Garage Spaces 2.0
Carport Spaces 6
Pool None
Utilities Available Cable Available
View Y/N No
View None
Roof Type Metal
Porch Patio, Porch, Screened
Garage Yes
Building
Lot Description Irregular Lot, Oversized Lot, 1/4 to 1/2 Acre Lot, Sprinkler System
Faces South
Story 1
Sewer Septic Tank
Water Public
Architectural Style Detached, One Story
Structure Type Block
Construction Status Resale
Others
Pets Allowed No Pet Restrictions, Yes
Senior Community No
Tax ID 30-59-28-005-1170
Security Features Smoke Detector(s)
Acceptable Financing Cash, Conventional, FHA, VA Loan
Listing Terms Cash, Conventional, FHA, VA Loan
Financing Conventional
Special Listing Condition Listed As-Is
Pets Allowed No Pet Restrictions, Yes
Read Less
Bought with Real Estate Sales Force




