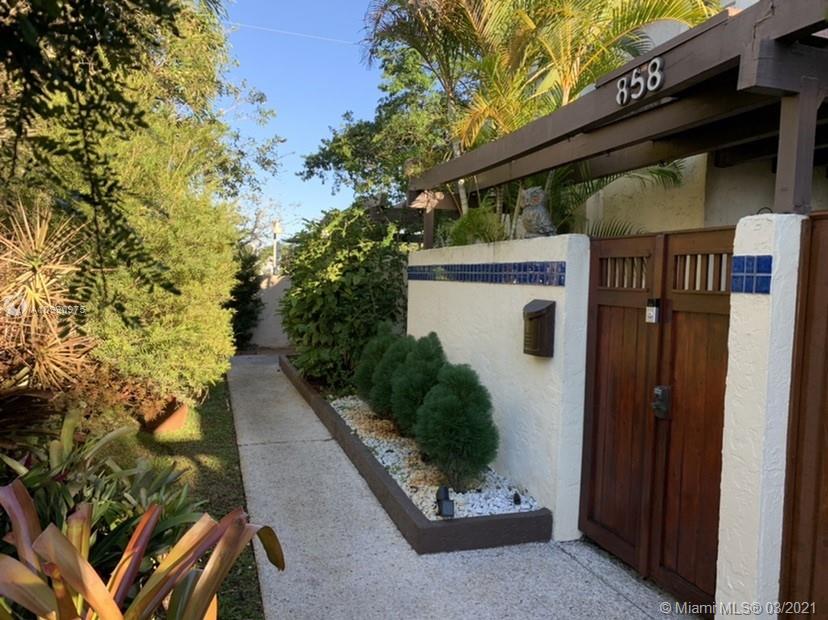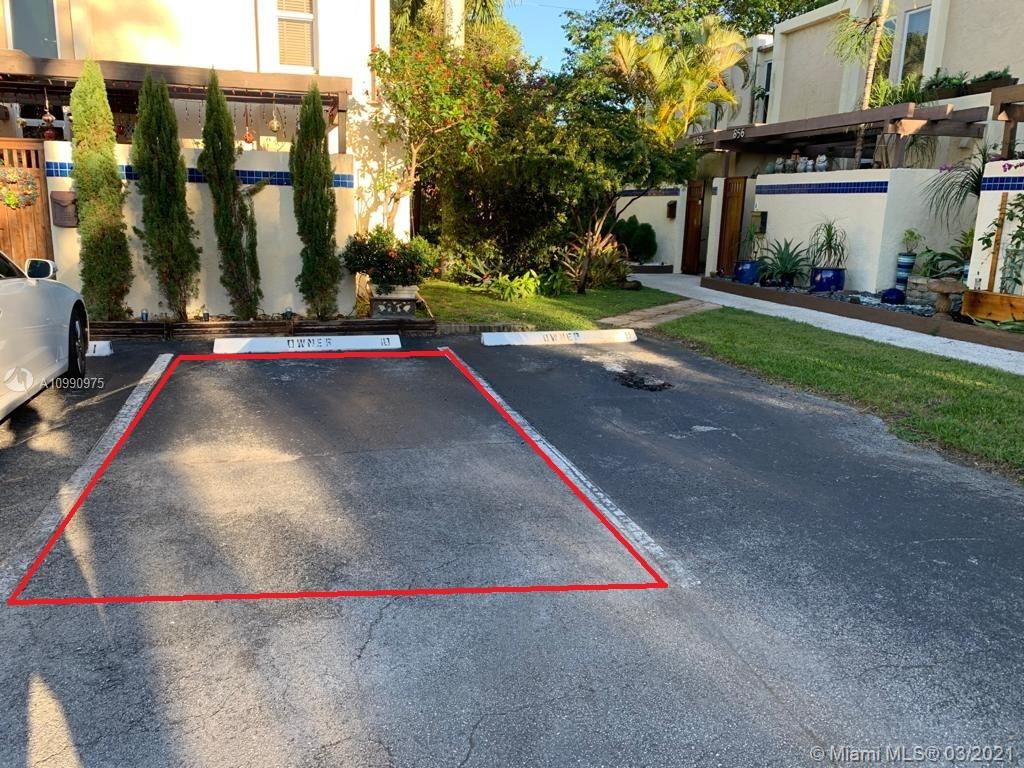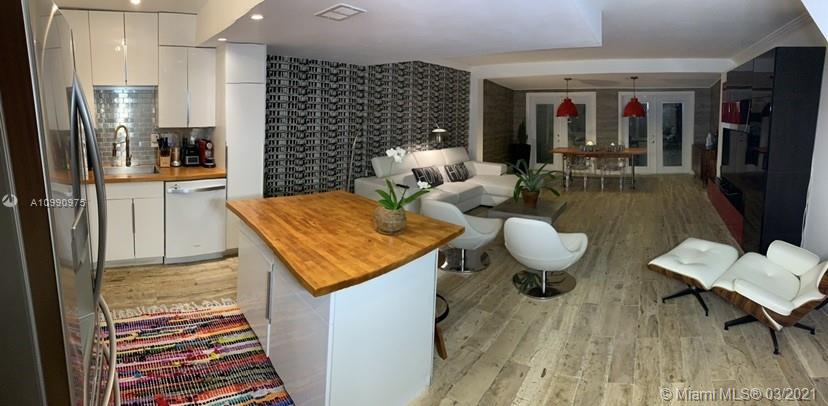For more information regarding the value of a property, please contact us for a free consultation.
858 NE 20th Dr Wilton Manors, FL 33305
Want to know what your home might be worth? Contact us for a FREE valuation!

Our team is ready to help you sell your home for the highest possible price ASAP
Key Details
Sold Price $330,000
Property Type Townhouse
Sub Type Townhouse
Listing Status Sold
Purchase Type For Sale
Square Footage 1,212 sqft
Price per Sqft $272
Subdivision Footbridge Townhouse
MLS Listing ID A10990975
Sold Date 04/28/21
Style Cluster Home
Bedrooms 2
Full Baths 2
Half Baths 1
Construction Status Resale
HOA Fees $289/mo
HOA Y/N Yes
Year Built 1977
Annual Tax Amount $2,869
Tax Year 2020
Contingent Backup Contract/Call LA
Property Description
CHARMING TOWNHOME WITH 2/2.5 AT THE DESIRED FOOTBRIDGE COMMUNITY. COMPLETELY RENOVATED UNIT WITH A DESIGNER TOUCH THROUGHOUT. AN OPEN LAYOUT KITCHEN, LIVING AND DINNING ROOMS OFFER A GREAT ENTERTAINMENT SPACE. NEW TILE DOWNSTAIRS AND LAMINATE FLOORS UPSTAIRS. MANY UPGRADES, READY TO MOVE IN.
Location
State FL
County Broward County
Community Footbridge Townhouse
Area 3370
Direction (Exit 29A) I-95 EAST ON SUNRISE BLVD/LEFT ON NE 4th/RIGHT ON NE 20th STREET, STAY ON 20TH STREET UNTIL IT BECAMES 20th DRIVE, THE ENTRANCE OF THE COMPLEX IS ON YOUR RIGHT, BEFORE DIXIE.
Interior
Interior Features Breakfast Bar, Dual Sinks, French Door(s)/Atrium Door(s), First Floor Entry, Kitchen Island, Living/Dining Room, Pantry, Upper Level Master
Heating Central
Cooling Central Air
Flooring Ceramic Tile, Wood
Appliance Dryer, Dishwasher, Electric Water Heater, Disposal, Microwave, Refrigerator, Washer
Exterior
Exterior Feature Fruit Trees, Patio
Garage Spaces 1.0
Pool Association
Amenities Available Clubhouse, Barbecue, Picnic Area, Pool
View Other
Porch Patio
Garage Yes
Building
Architectural Style Cluster Home
Structure Type Block
Construction Status Resale
Others
Pets Allowed Conditional, Yes
HOA Fee Include Association Management,Common Areas,Maintenance Grounds,Maintenance Structure,Parking,Pool(s),Recreation Facilities
Senior Community No
Tax ID 494226450140
Acceptable Financing Cash, Conventional, VA Loan
Listing Terms Cash, Conventional, VA Loan
Financing Conventional
Special Listing Condition Listed As-Is
Pets Allowed Conditional, Yes
Read Less
Bought with Canvas Real Estate




