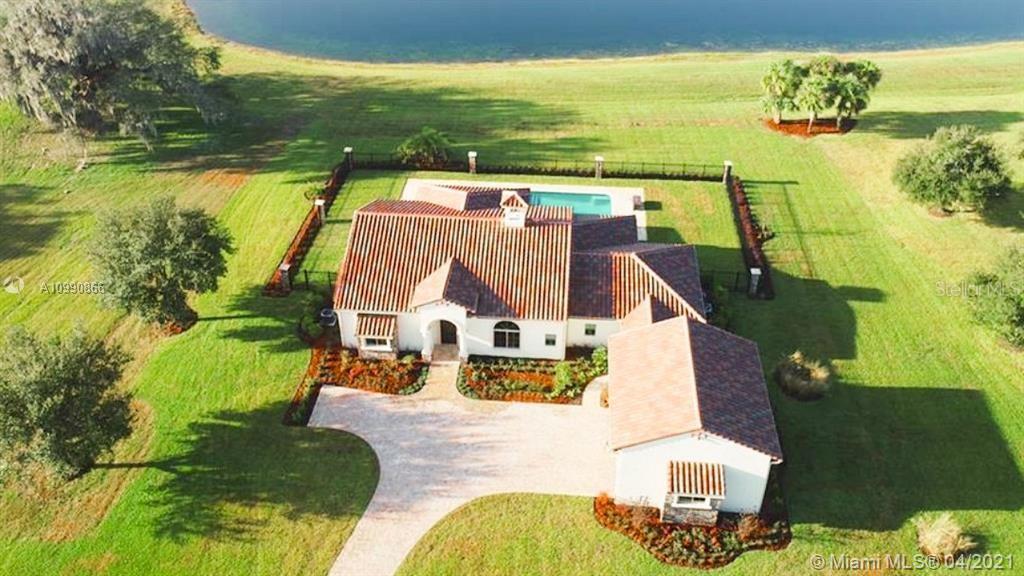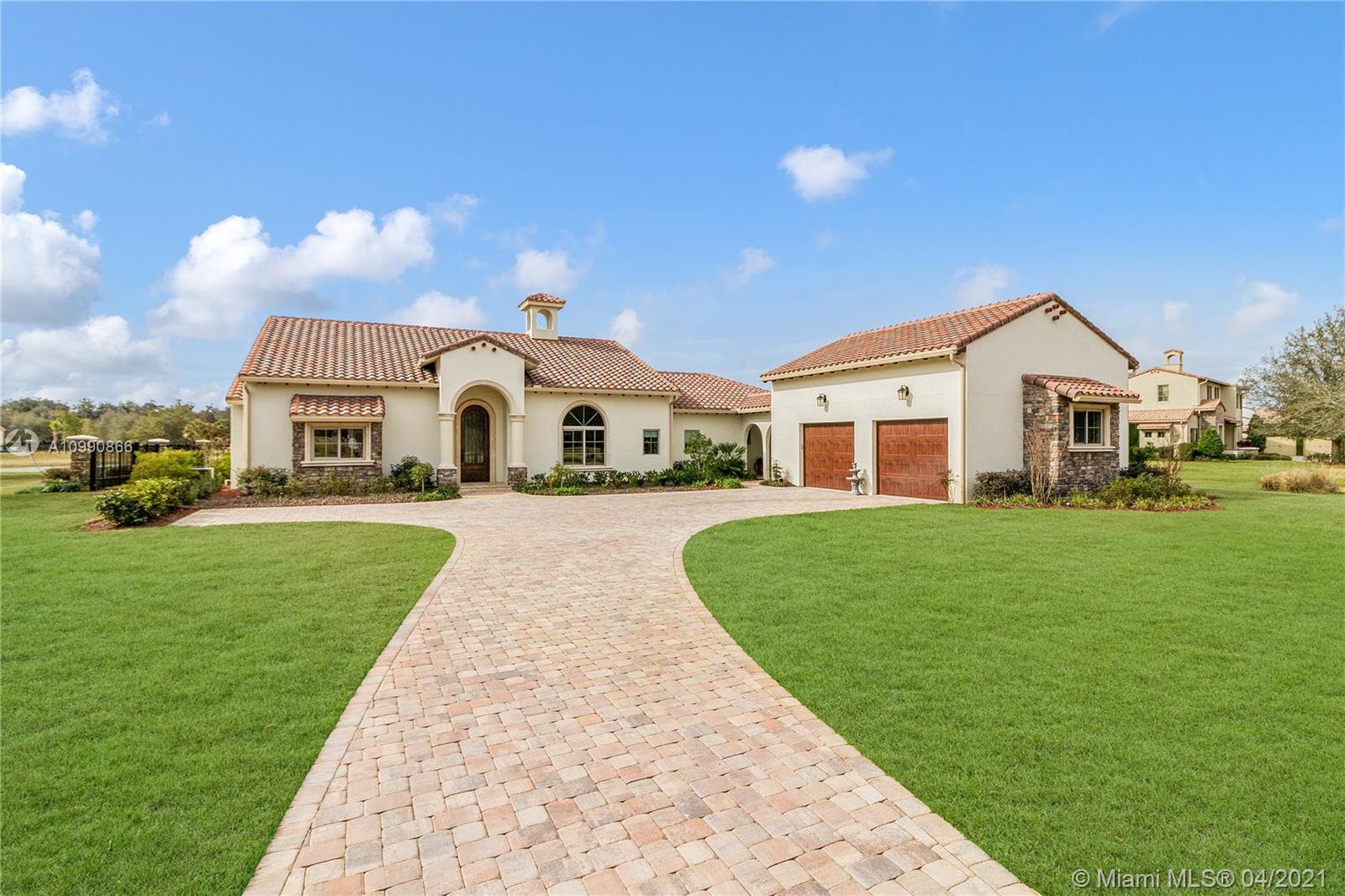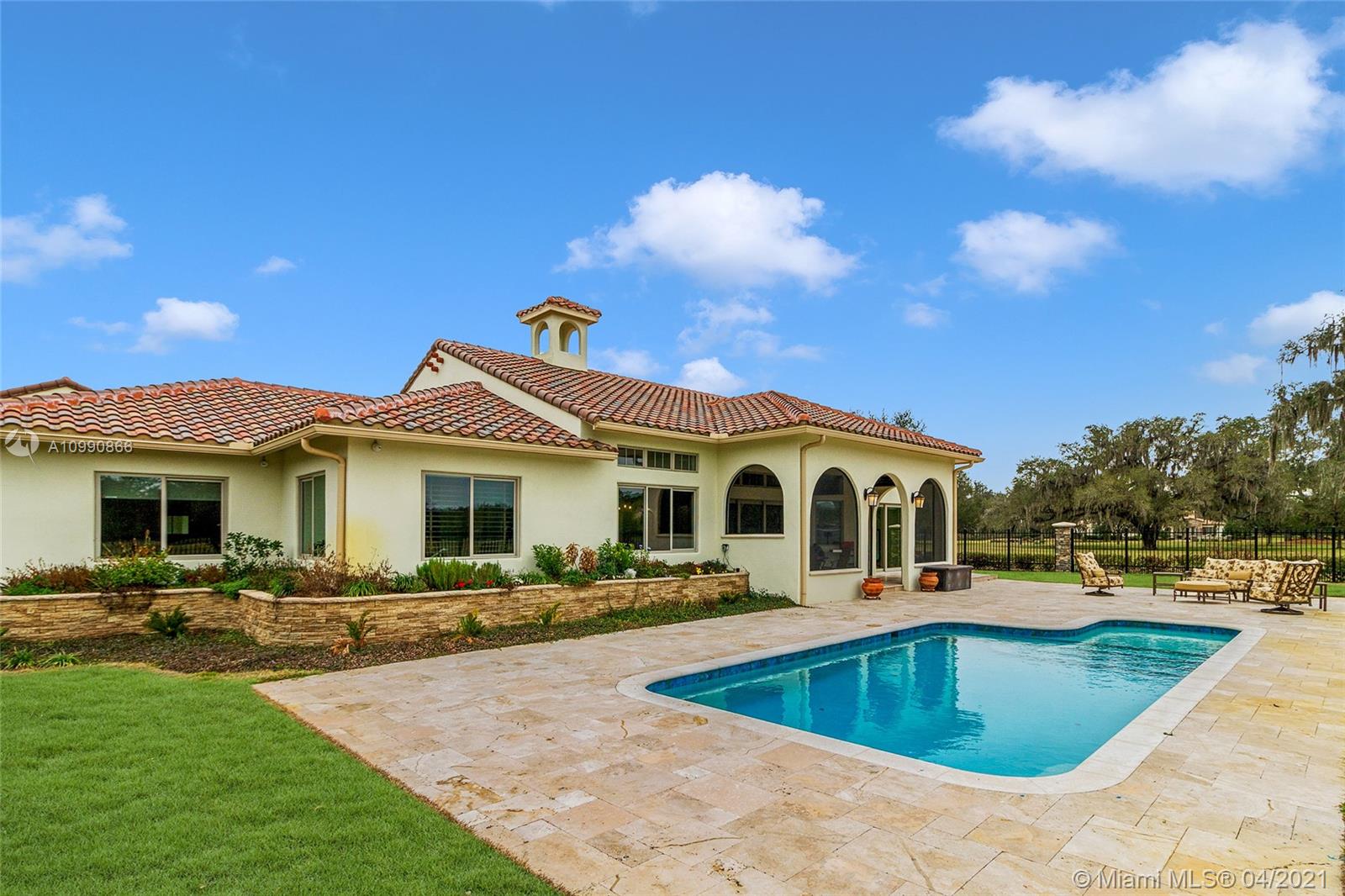For more information regarding the value of a property, please contact us for a free consultation.
12329 SW 140TH LOOP Ocala, FL 34432
Want to know what your home might be worth? Contact us for a FREE valuation!

Our team is ready to help you sell your home for the highest possible price ASAP
Key Details
Sold Price $760,000
Property Type Single Family Home
Sub Type Single Family Residence
Listing Status Sold
Purchase Type For Sale
Square Footage 3,300 sqft
Price per Sqft $230
Subdivision Bel Lago
MLS Listing ID A10990866
Sold Date 05/21/21
Style Detached,One Story
Bedrooms 3
Full Baths 3
Construction Status Resale
HOA Fees $230/mo
HOA Y/N Yes
Year Built 2019
Annual Tax Amount $10,063
Tax Year 2020
Contingent 3rd Party Approval
Property Description
Newly completed home on a spacious 1.55-acre lot overlooking the lake located at Bel-Lago, an equine friendly, luxury gated community surrounded by 8,000 acres of green preserve and 7 miles of trail track. Smart home featuring 3 BR, 3 BA, expansive living room w/ high ceiling and gas fireplace, open kitchen, Den used as formal dining room, XL pantry, and laundry rooms. Secured with alarm and IVMS smart cameras throughout. Additional features include, humidity regulator water heater, wood shutters, surround system, built-in cabinets, and protected glass sliding doors. Outside features an open lanai w/ lake view, heated pool, and electric screen. Landscape with lighting & sprinkler installed. Air-conditioned XL 2-car garage w/ epoxy flooring and a second floor that can be used as a gym.
Location
State FL
County Marion County
Community Bel Lago
Area 5940 Florida Other
Direction On 200, main Entrance of BEL LAGO Gated community. At the intercom, dial 043 and press call. After the gate, turn left to the South Hamlet, the house in on the right and left by the lake.
Interior
Interior Features Breakfast Bar, Built-in Features, Bedroom on Main Level, Breakfast Area, Closet Cabinetry, Dining Area, Separate/Formal Dining Room, Dual Sinks, First Floor Entry, Fireplace, Custom Mirrors, Main Level Master, Pantry, Separate Shower, Walk-In Closet(s), Workshop
Heating Central, Electric
Cooling Central Air
Flooring Terrazzo, Tile
Fireplaces Type Decorative
Furnishings Unfurnished
Appliance Dryer, Dishwasher, Electric Range, Electric Water Heater, Disposal, Microwave, Other, Self Cleaning Oven, Washer, Humidifier
Exterior
Exterior Feature Deck, Fence, Security/High Impact Doors, Lighting, Patio, Storm/Security Shutters
Parking Features Detached
Garage Spaces 2.0
Pool Fenced, Heated, In Ground, Other, Pool Equipment, Pool
Community Features Gated
Utilities Available Cable Available
Waterfront Description Lake Front
View Y/N Yes
View Garden, Lake
Roof Type Flat,Tile
Handicap Access Accessibility Features, Other
Porch Deck, Patio
Garage Yes
Building
Lot Description 1-2 Acres, Sprinklers Automatic
Faces South
Story 1
Sewer Septic Tank
Water Well
Architectural Style Detached, One Story
Additional Building Garage Apartment
Structure Type Block,Stucco
New Construction true
Construction Status Resale
Others
Pets Allowed Conditional, Yes
Senior Community No
Tax ID 40849-019-00
Security Features Security System Owned,Fire Sprinkler System,Gated Community
Acceptable Financing Cash, Conventional
Listing Terms Cash, Conventional
Financing Conventional
Special Listing Condition Listed As-Is
Pets Allowed Conditional, Yes
Read Less
Bought with Coldwell Banker Realty




