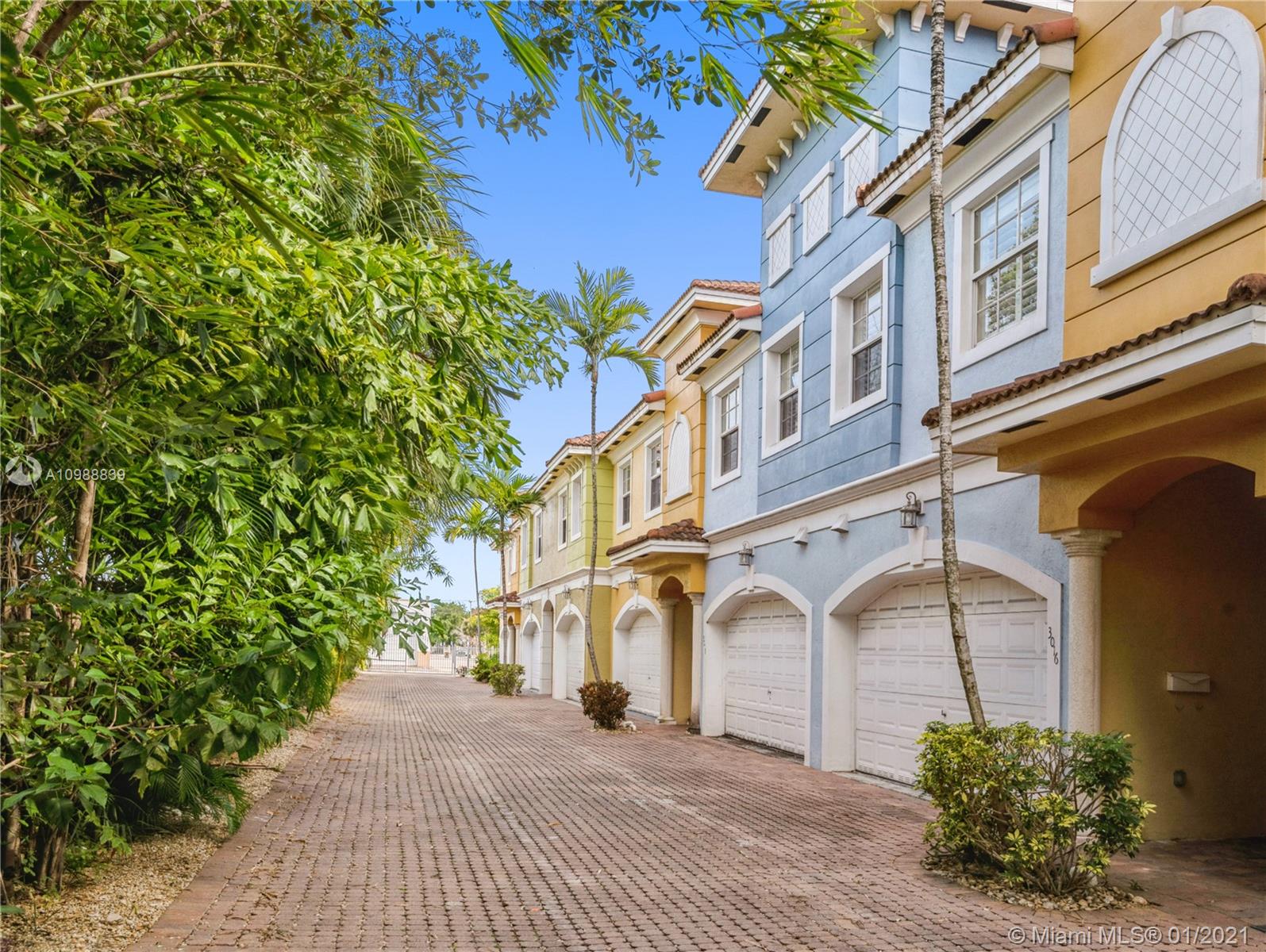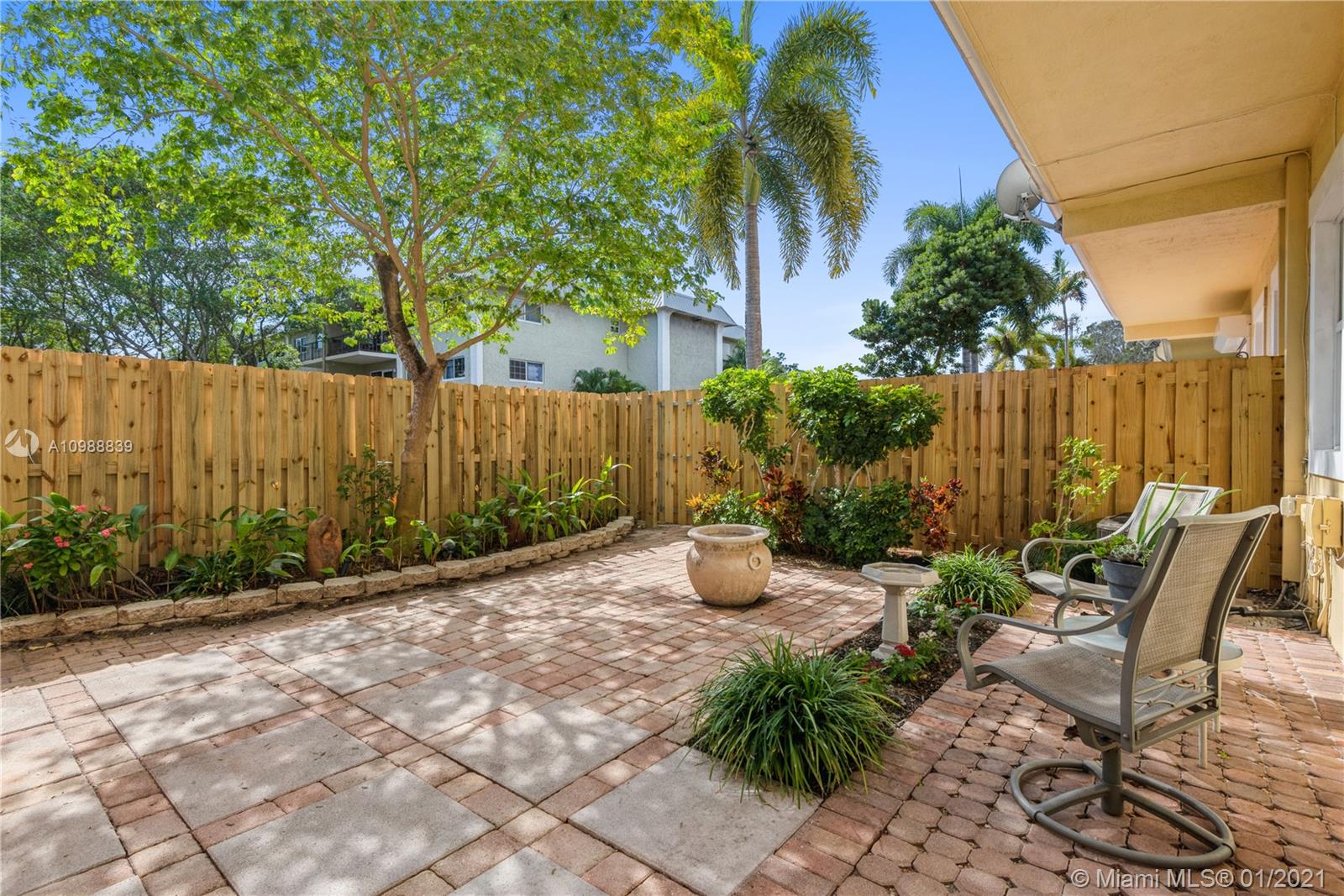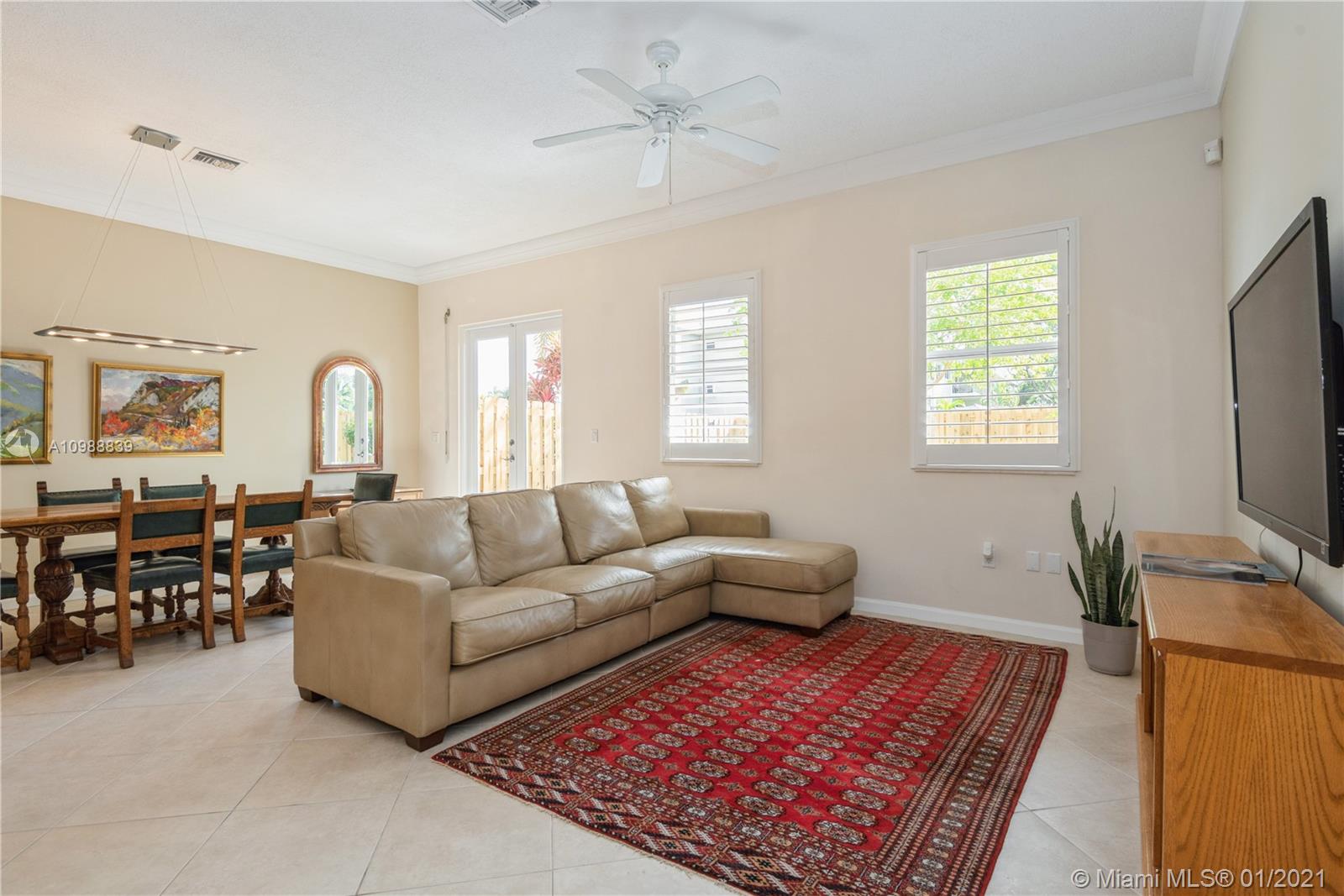For more information regarding the value of a property, please contact us for a free consultation.
3016 NE 5th Ter #6 Wilton Manors, FL 33334
Want to know what your home might be worth? Contact us for a FREE valuation!

Our team is ready to help you sell your home for the highest possible price ASAP
Key Details
Sold Price $369,000
Property Type Townhouse
Sub Type Townhouse
Listing Status Sold
Purchase Type For Sale
Square Footage 1,656 sqft
Price per Sqft $222
Subdivision River Terrace-Resub
MLS Listing ID A10988839
Sold Date 04/15/21
Style Other
Bedrooms 3
Full Baths 2
Half Baths 1
Construction Status Resale
HOA Y/N Yes
Year Built 2005
Annual Tax Amount $3,820
Tax Year 2020
Contingent Pending Inspections
Property Description
Great value in this Wilton Manors 3BR / 2.5 Bath townhome with impact windows and doors, 10 ft ceilings and 2 car garage! First floor includes modern open kitchen, half bath, large dining and living areas with French doors opening to lovely fenced garden/patio. Large upstairs Master Suite includes two walk-in closets, a private balcony, and tray ceiling. Master bath has been completely renovated with custom cabinetry, dual sinks, soaking tub, and oversized glass enclosed shower. The 2nd and 3rd upstairs bedrooms share a guest bath. Laundry is conveniently located on the 2nd floor of the residence. Only 12 townhomes in the complex. Low maintenance.
Location
State FL
County Broward County
Community River Terrace-Resub
Area 3370
Direction From Oakland Park Boulevard, turn south on NE 5th Terrace. Villa Escondida will be ahead on your left. There is a guest space immediately on your right as you enter community. Or pull straight ahead and park parallel in front of 3016 garage.
Interior
Interior Features Breakfast Bar, Dual Sinks, Entrance Foyer, Family/Dining Room, French Door(s)/Atrium Door(s), First Floor Entry, Jetted Tub, Living/Dining Room, Main Living Area Entry Level, Split Bedrooms, Separate Shower, Upper Level Master, Walk-In Closet(s)
Heating Central, Electric
Cooling Ceiling Fan(s), Electric
Flooring Ceramic Tile
Furnishings Unfurnished
Window Features Impact Glass,Plantation Shutters
Appliance Dryer, Electric Range, Electric Water Heater, Disposal, Microwave, Refrigerator, Self Cleaning Oven
Exterior
Exterior Feature Courtyard, Fence, Security/High Impact Doors
Parking Features Attached
Garage Spaces 2.0
Utilities Available Cable Available
Amenities Available Other
View Garden
Garage Yes
Building
Faces North
Story 2
Architectural Style Other
Level or Stories Two
Structure Type Block
Construction Status Resale
Others
Pets Allowed Size Limit, Yes
HOA Fee Include Maintenance Structure,Roof
Senior Community No
Tax ID 494227550060
Acceptable Financing Cash, FHA, VA Loan
Listing Terms Cash, FHA, VA Loan
Financing Cash
Special Listing Condition Listed As-Is
Pets Allowed Size Limit, Yes
Read Less
Bought with Coldwell Banker Realty




