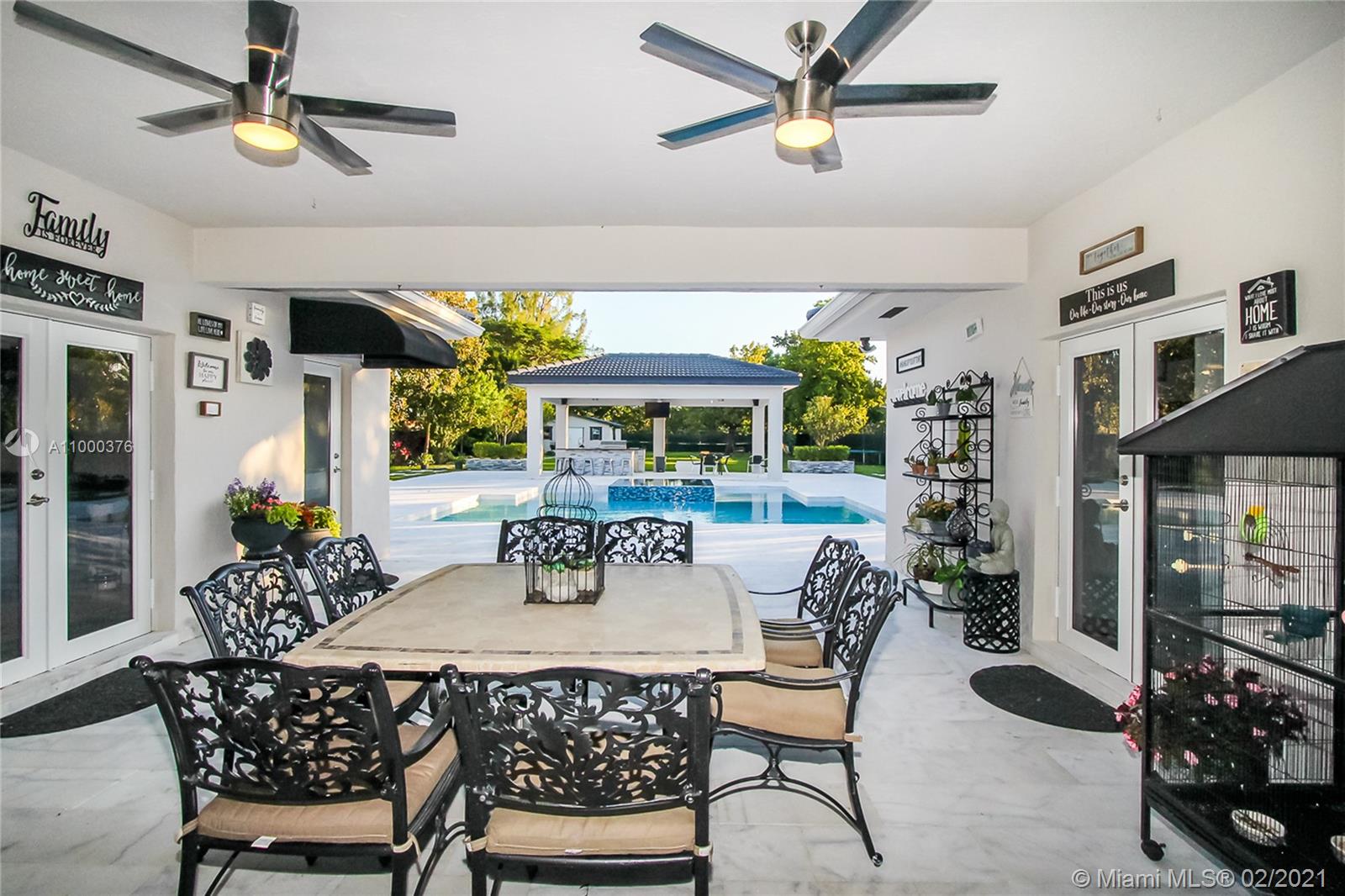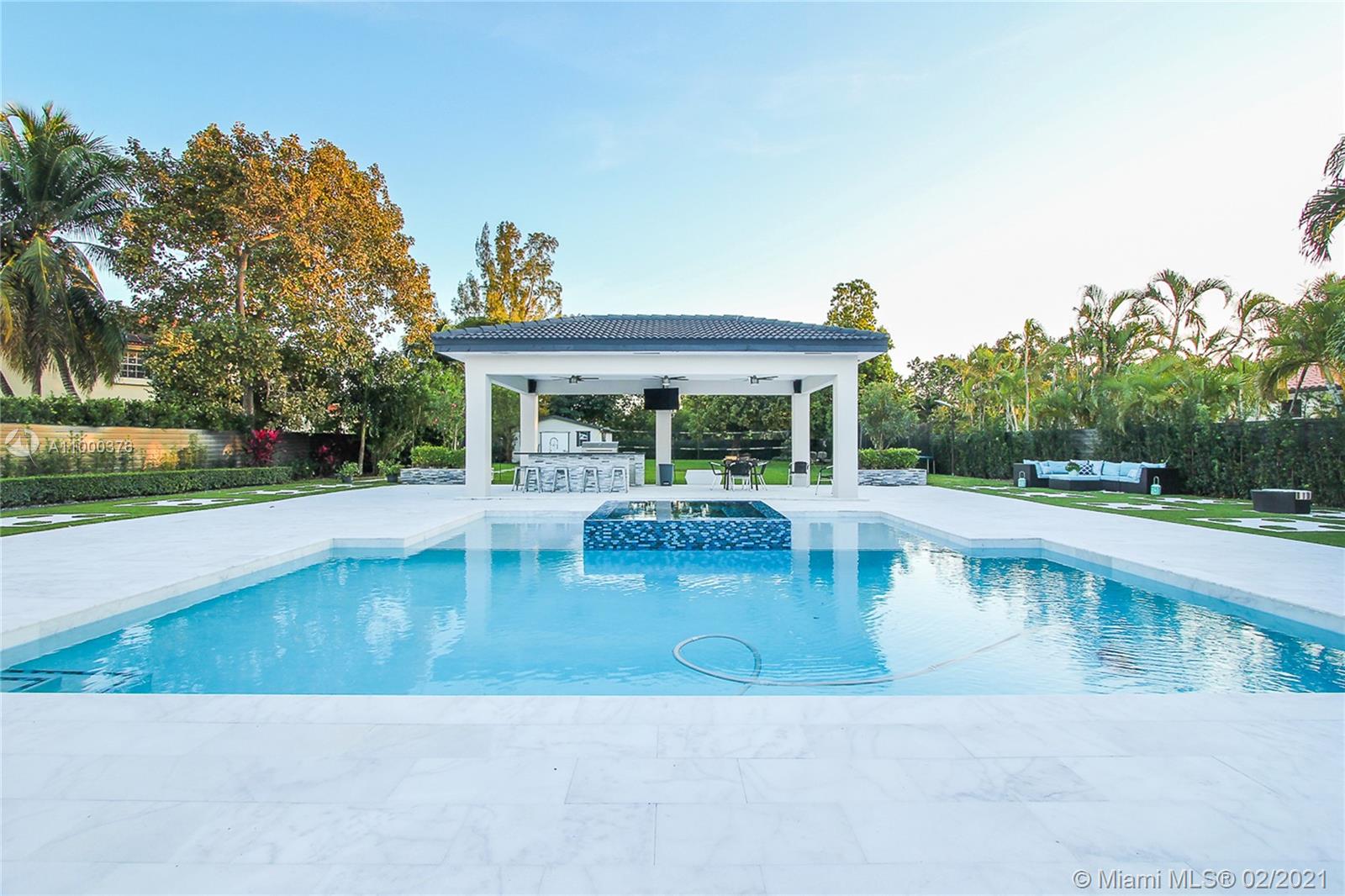For more information regarding the value of a property, please contact us for a free consultation.
13340 SW 32nd St Miami, FL 33175
Want to know what your home might be worth? Contact us for a FREE valuation!

Our team is ready to help you sell your home for the highest possible price ASAP
Key Details
Sold Price $1,200,000
Property Type Single Family Home
Sub Type Single Family Residence
Listing Status Sold
Purchase Type For Sale
Square Footage 3,444 sqft
Price per Sqft $348
Subdivision J G Heads Farms Sub
MLS Listing ID A11000376
Sold Date 04/20/21
Style Detached,Other,One Story
Bedrooms 4
Full Baths 4
Construction Status Resale
HOA Y/N No
Year Built 1995
Annual Tax Amount $10,034
Tax Year 2020
Contingent Sale Of Other Property
Lot Size 0.631 Acres
Property Description
Electric gates enclose this 27,486 s/f beautifully landscaped property, circular driveway w/ample parking space & elegant porte cochere entrance. Wide-open floor plan features 4/4 graciously laid out in 4,435 total s/f. High-end finishes include travertine floors, impact doors/windows w/privacy screens & sun protection tints, gourmet kitchen w/breakfast nook, family room, covered terrace, 900 sqft airconditioned storage-shed. Gorgeous backyard with koi pond, huge gazebo w/custom outdoor kitchen & resort-quality pool perfect for entertaining. Tiled 2-car garage with central A/C perfect for a game room or gym. Wide lateral space for a large boat or RV. Irrigation system.
Location
State FL
County Miami-dade County
Community J G Heads Farms Sub
Area 49
Direction By 137 Ave, turn on 32 st and go 4 blocks east.
Interior
Interior Features Built-in Features, Bedroom on Main Level, Closet Cabinetry, Entrance Foyer, First Floor Entry, Garden Tub/Roman Tub, Main Level Master, Vaulted Ceiling(s), Walk-In Closet(s), Attic, Intercom
Heating Central, Electric
Cooling Central Air, Ceiling Fan(s), Electric
Flooring Tile
Equipment Intercom
Window Features Blinds,Plantation Shutters,Tinted Windows
Appliance Built-In Oven, Dryer, Electric Range, Electric Water Heater, Microwave, Refrigerator, Washer
Exterior
Exterior Feature Barbecue, Fence, Fruit Trees, Security/High Impact Doors, Lighting, Outdoor Grill, Shed
Parking Features Attached
Garage Spaces 2.0
Pool Concrete, Cleaning System, In Ground, Pool Equipment, Pool
Community Features Other
Utilities Available Cable Available
View Pool
Roof Type Spanish Tile
Garage Yes
Building
Lot Description <1 Acre, Sprinklers Automatic, Sprinkler System
Faces North
Story 1
Sewer Public Sewer
Water Public
Architectural Style Detached, Other, One Story
Additional Building Shed(s)
Structure Type Block
Construction Status Resale
Others
Pets Allowed No Pet Restrictions, Yes
Senior Community No
Tax ID 30-49-14-002-0145
Security Features Smoke Detector(s)
Acceptable Financing Cash, Conventional
Listing Terms Cash, Conventional
Financing Conventional
Pets Allowed No Pet Restrictions, Yes
Read Less
Bought with One Stop Realty




