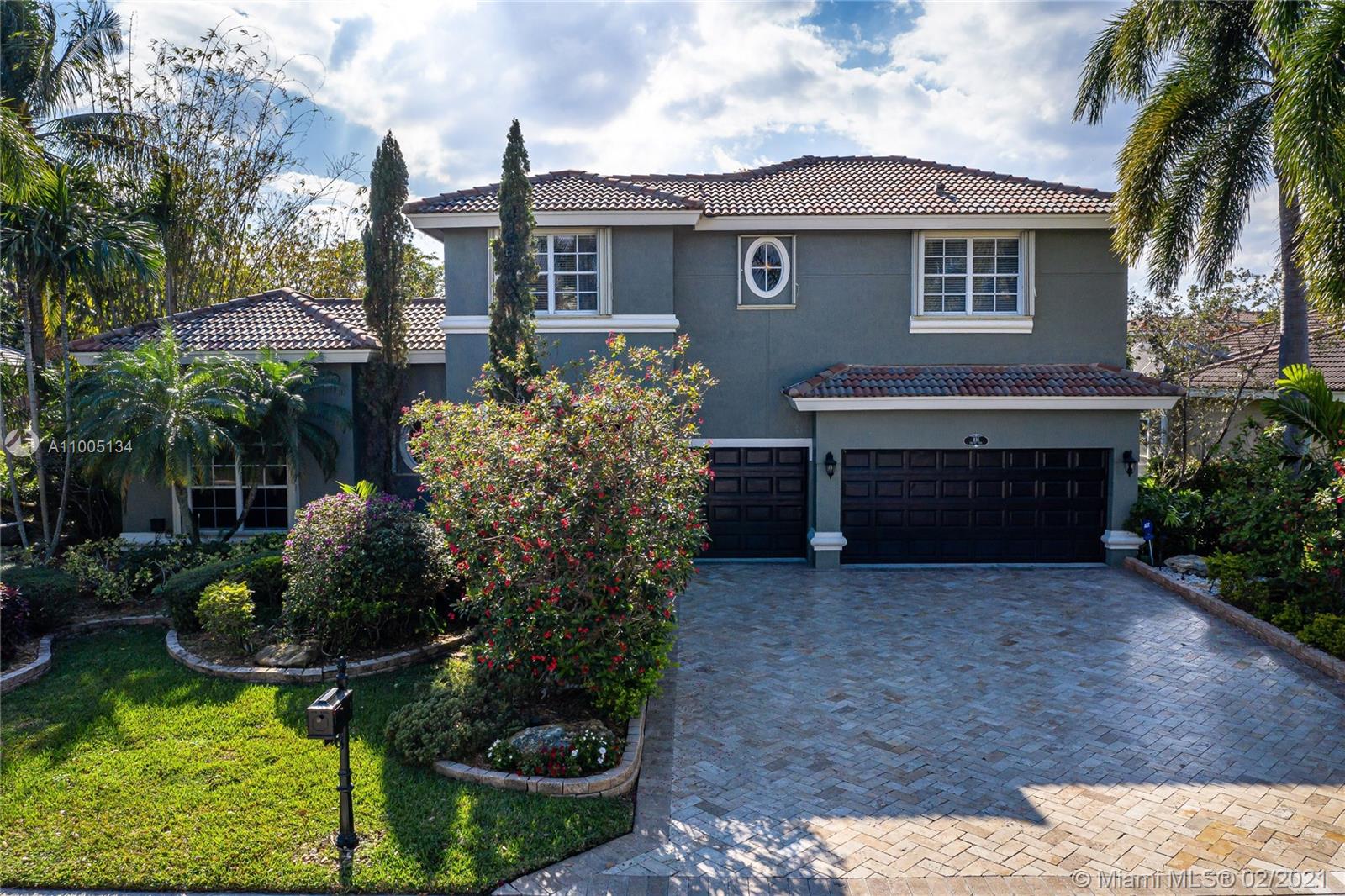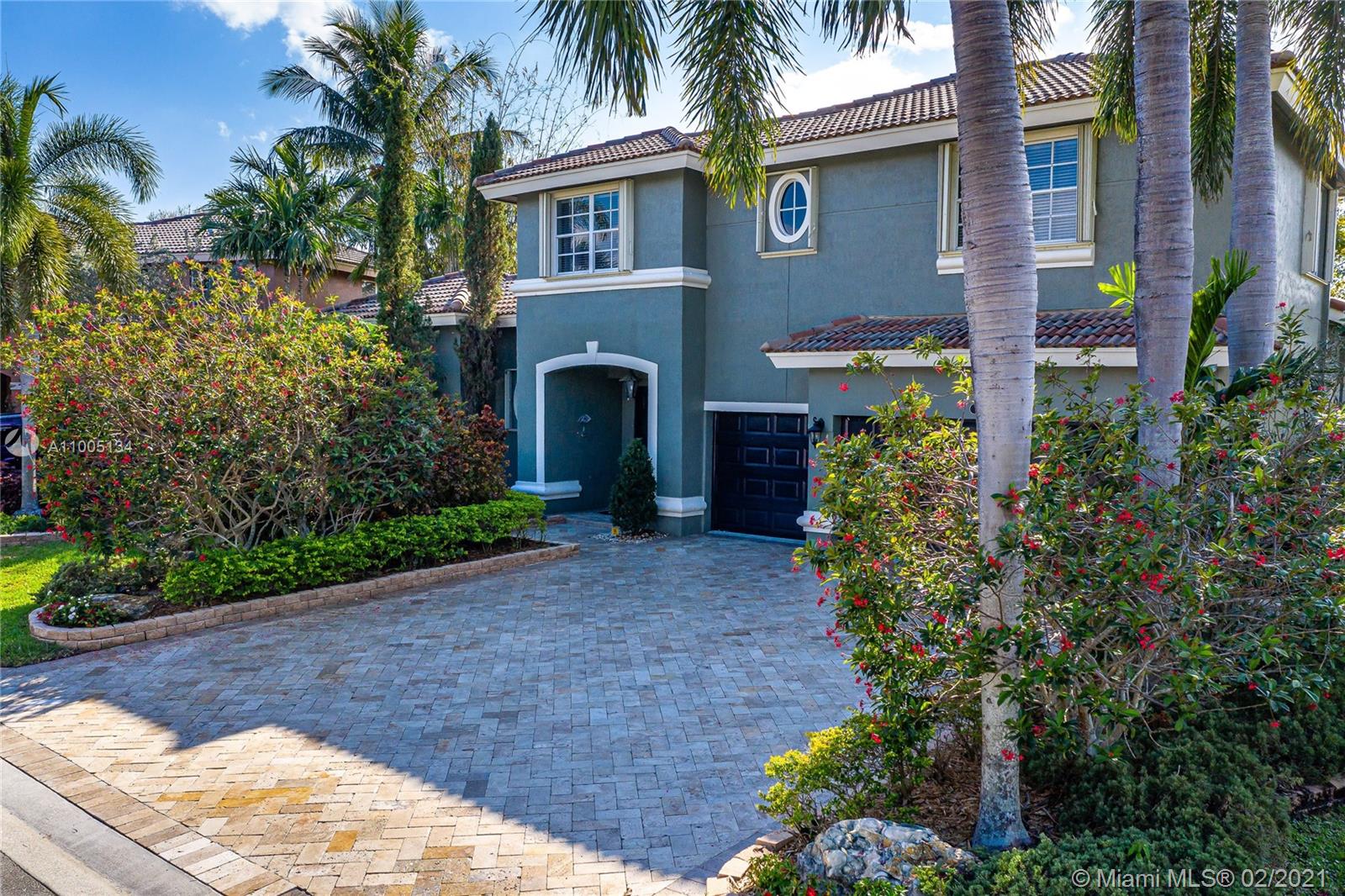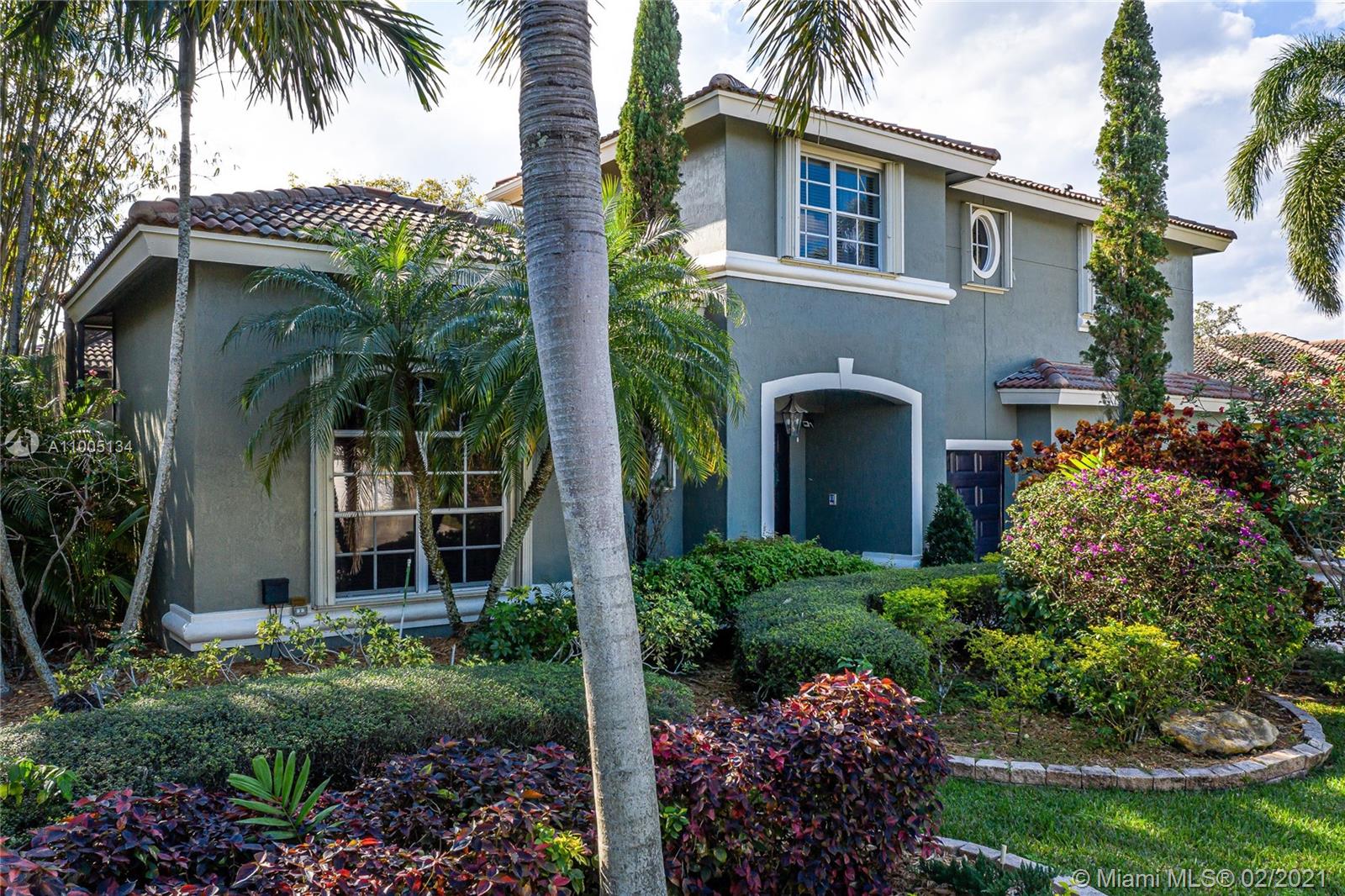For more information regarding the value of a property, please contact us for a free consultation.
416 NW 118th Ter Coral Springs, FL 33071
Want to know what your home might be worth? Contact us for a FREE valuation!

Our team is ready to help you sell your home for the highest possible price ASAP
Key Details
Sold Price $719,000
Property Type Single Family Home
Sub Type Single Family Residence
Listing Status Sold
Purchase Type For Sale
Square Footage 2,963 sqft
Price per Sqft $242
Subdivision Mariners Cove Of Eagle La
MLS Listing ID A11005134
Sold Date 03/31/21
Style Detached,Two Story
Bedrooms 5
Full Baths 3
Half Baths 1
Construction Status New Construction
HOA Fees $195/mo
HOA Y/N Yes
Year Built 1998
Annual Tax Amount $11,378
Tax Year 2020
Contingent Pending Inspections
Lot Size 9,009 Sqft
Property Description
A RARE OPPORTUNITY TO OWN THIS SPECTACULAR HIGHLY UPGRADED 5 BDR, 3.5 BA+LOFT, 3CG COURTYARD HOUSE W/ RESORT STYLE TROPICAL SCREENED IN POOL AREA. DIAMOND BRITE POOL W/FIBRO OPTIC JETS. LUSH LANDSCAPING. GUEST HOUSE HAS A SEPARATE ENTRANCE. FIRST FLOOR MASTER BEDROOM SUITE W/SITTING AREA OVERLOOKING THE POOL. LUXURY MASTER BATHROOM WITH ALL NEW BEAUTIFUL FINISHES, NEW JACUZZI TUB. 2 WALK IN CLOSETS. ALL BATHROOMS ARE REMODELED W/EXOTIC GRANITE COUNTERTOPS, WOOD CABINETS, BEAUTIFUL MARBLE & TILE. SOLID WOOD FLOORS IN THE MAIN AREAS. OPEN GOURMET KITCHEN W/NEWER SS APPLIANCES, GRANITE COUNTERTOPS AND MATCHING BREAKFAST TABLE. CUSTOM LIGHTNING & WINDOW TREATMENTS. LARGE LAUNDRY ROOM W/NEWER WASHER/DRYER. ACCORDIAN SHUTTERS. IMPACT SLIDING DOORS. CUSTOM WINDOW AWNINGS. GATED COMMUNITY. LOW HOA
Location
State FL
County Broward County
Community Mariners Cove Of Eagle La
Area 3627
Direction ATLANTIC BLVD. W OF CORAL RIDGE DRIVE TO MARINER'S COVE ENTRANCE . GUARD AT GATE SHOW ID.
Interior
Interior Features Breakfast Bar, Built-in Features, Breakfast Area, Dining Area, Separate/Formal Dining Room, Dual Sinks, French Door(s)/Atrium Door(s), Jetted Tub, Main Level Master, Sitting Area in Master, Separate Shower, Walk-In Closet(s), Loft
Heating Central, Electric
Cooling Central Air, Electric
Flooring Carpet, Marble, Wood
Furnishings Negotiable
Window Features Blinds,Drapes
Appliance Built-In Oven, Dishwasher, Electric Range, Disposal, Microwave, Refrigerator, Self Cleaning Oven, Washer
Exterior
Exterior Feature Security/High Impact Doors, Lighting, Storm/Security Shutters
Parking Features Attached
Garage Spaces 3.0
Pool In Ground, Pool, Screen Enclosure
Community Features Gated, Home Owners Association, Other
Utilities Available Cable Available
View Garden, Pool
Roof Type Spanish Tile
Garage Yes
Building
Lot Description Interior Lot, Sprinklers Automatic, < 1/4 Acre
Faces North
Story 2
Sewer Public Sewer
Water Public
Architectural Style Detached, Two Story
Level or Stories Two
Additional Building Guest House
Structure Type Block
Construction Status New Construction
Schools
Elementary Schools Westchester
Middle Schools Sawgrass Spgs
High Schools Coral Glades High
Others
Pets Allowed No Pet Restrictions, Yes
HOA Fee Include Common Areas,Maintenance Structure
Senior Community No
Tax ID 484131171250
Security Features Gated Community
Acceptable Financing Cash, Conventional
Listing Terms Cash, Conventional
Financing Cash
Special Listing Condition Listed As-Is
Pets Allowed No Pet Restrictions, Yes
Read Less
Bought with C .S. Realty Inc
Learn More About LPT Realty





