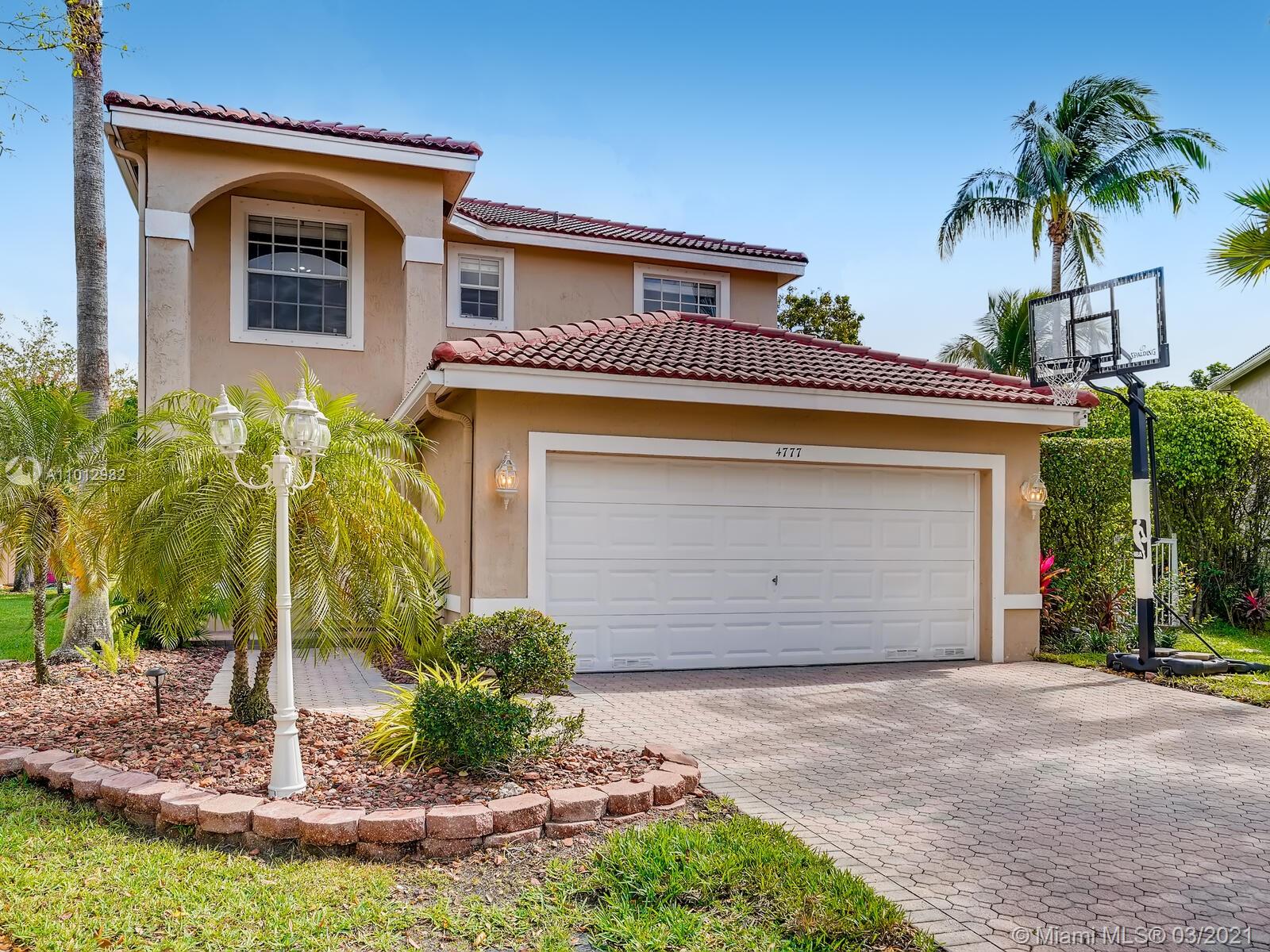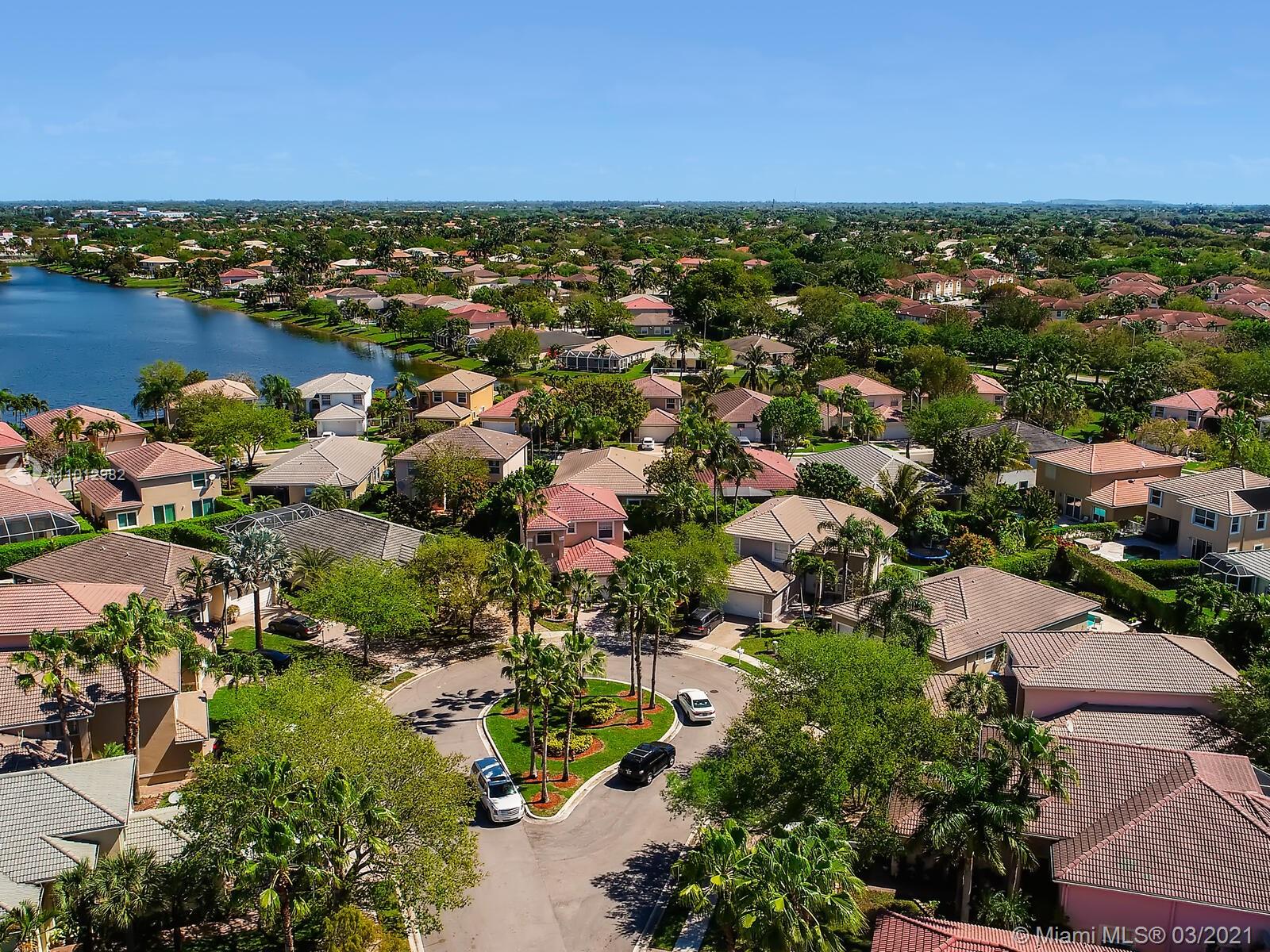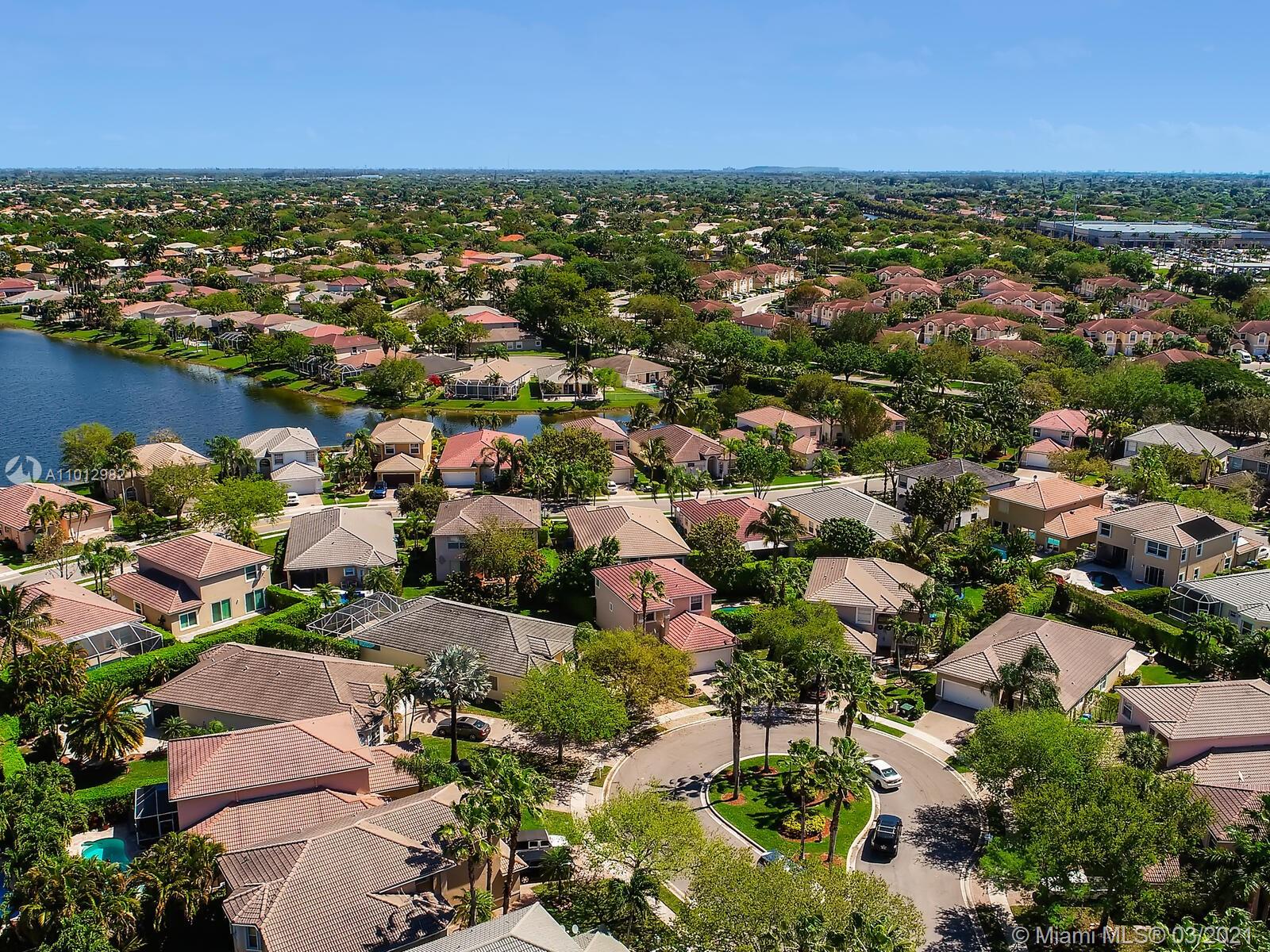For more information regarding the value of a property, please contact us for a free consultation.
4777 NW 120th Way Coral Springs, FL 33076
Want to know what your home might be worth? Contact us for a FREE valuation!

Our team is ready to help you sell your home for the highest possible price ASAP
Key Details
Sold Price $510,000
Property Type Single Family Home
Sub Type Single Family Residence
Listing Status Sold
Purchase Type For Sale
Square Footage 2,040 sqft
Price per Sqft $250
Subdivision Wyndham Lakes Central
MLS Listing ID A11012982
Sold Date 06/02/21
Style Two Story
Bedrooms 4
Full Baths 3
Construction Status Resale
HOA Fees $143/qua
HOA Y/N Yes
Year Built 2001
Annual Tax Amount $6,051
Tax Year 2020
Contingent No Contingencies
Lot Size 5,554 Sqft
Property Description
BEST Deal in Coral Springs/Parkland. Gorgeous Two-Story Home w/ A Large Salt-Water System Pool w/ Hurricane Shutters in Wyndham Lakes - Safe & Immaculate, Great Neighbors & Top-Rated Schools. Soak Up the Sun in Your Private Luscious Green and Peaceful Backyard. The Yard is Enough to Entertain Dozens at Once. The Naturally Lit Floor Plan Allows For Sun-Filled Rooms and Beautiful Sun-Sets. Your New Abode Sits on a Private, Quiet Cul-De-Sac. Meticulously Upgraded & Open Plan Kitchen w/Long Kitchen Granite Counters, Newer SS Appliances, Perfect Insulation, 2020 Five Ton AC with HVAC UV Light 2 Ton AC in Garage, 1 Full Bath and Bedroom Downstairs, High Ceilings. Upstairs Laundry Room. Two Large Walk-In Master Closets, Separate Tub, and Shower DO NOT Miss the Opportunity to Call This HOME.
Location
State FL
County Broward County
Community Wyndham Lakes Central
Area 3624
Interior
Interior Features Built-in Features, Bedroom on Main Level, Closet Cabinetry, First Floor Entry, High Ceilings, Kitchen Island, Upper Level Master, Walk-In Closet(s)
Heating Central
Cooling Central Air, Ceiling Fan(s)
Flooring Tile, Wood
Appliance Dryer, Dishwasher, Electric Water Heater, Disposal, Ice Maker, Microwave, Refrigerator
Exterior
Exterior Feature Awning(s), Fence, Fruit Trees, Lighting, Storm/Security Shutters
Parking Features Attached
Garage Spaces 2.0
Pool Pool Equipment, Pool, Screen Enclosure
Community Features Gated, Maintained Community
View Garden, Pool
Roof Type Spanish Tile
Garage Yes
Building
Lot Description 1/4 to 1/2 Acre Lot
Faces Southwest
Story 2
Sewer Public Sewer
Water Other
Architectural Style Two Story
Level or Stories Two
Structure Type Block
Construction Status Resale
Others
HOA Fee Include Common Areas,Maintenance Grounds,Maintenance Structure
Senior Community No
Tax ID 484107180940
Security Features Security Gate,Gated Community,Smoke Detector(s)
Acceptable Financing Cash, Conventional, Other
Listing Terms Cash, Conventional, Other
Financing Conventional
Read Less
Bought with Re/Max Powerpro Realty
Learn More About LPT Realty





