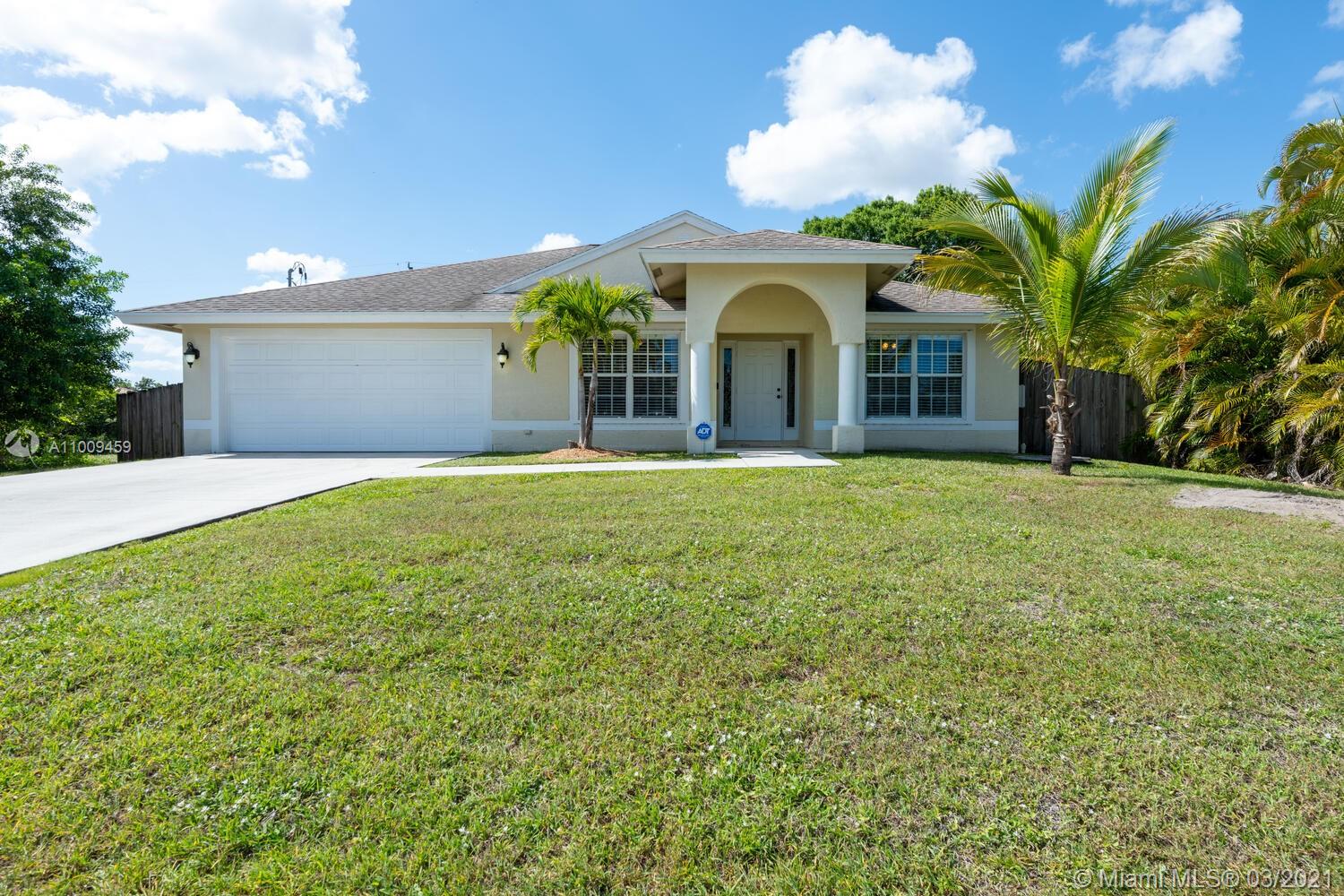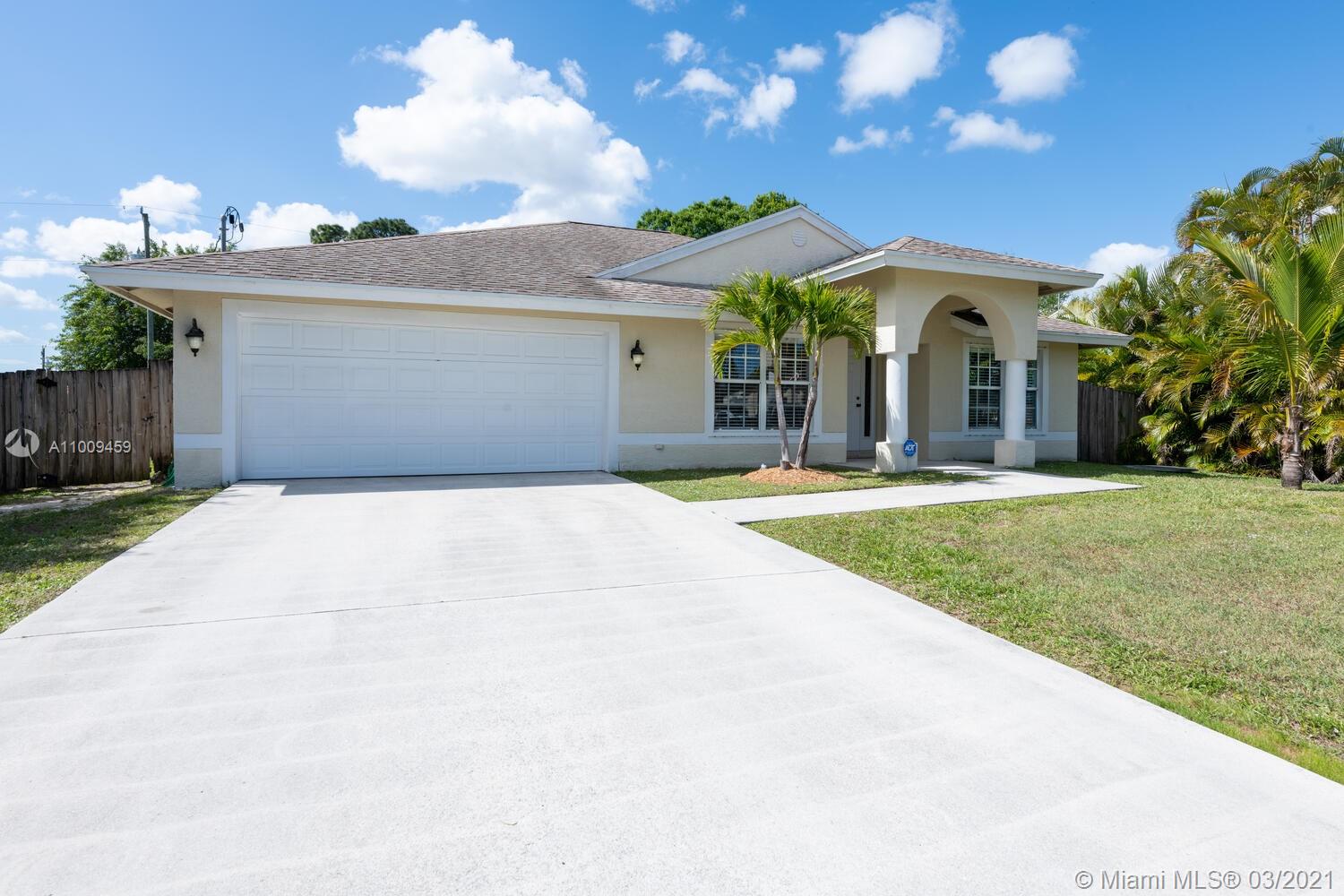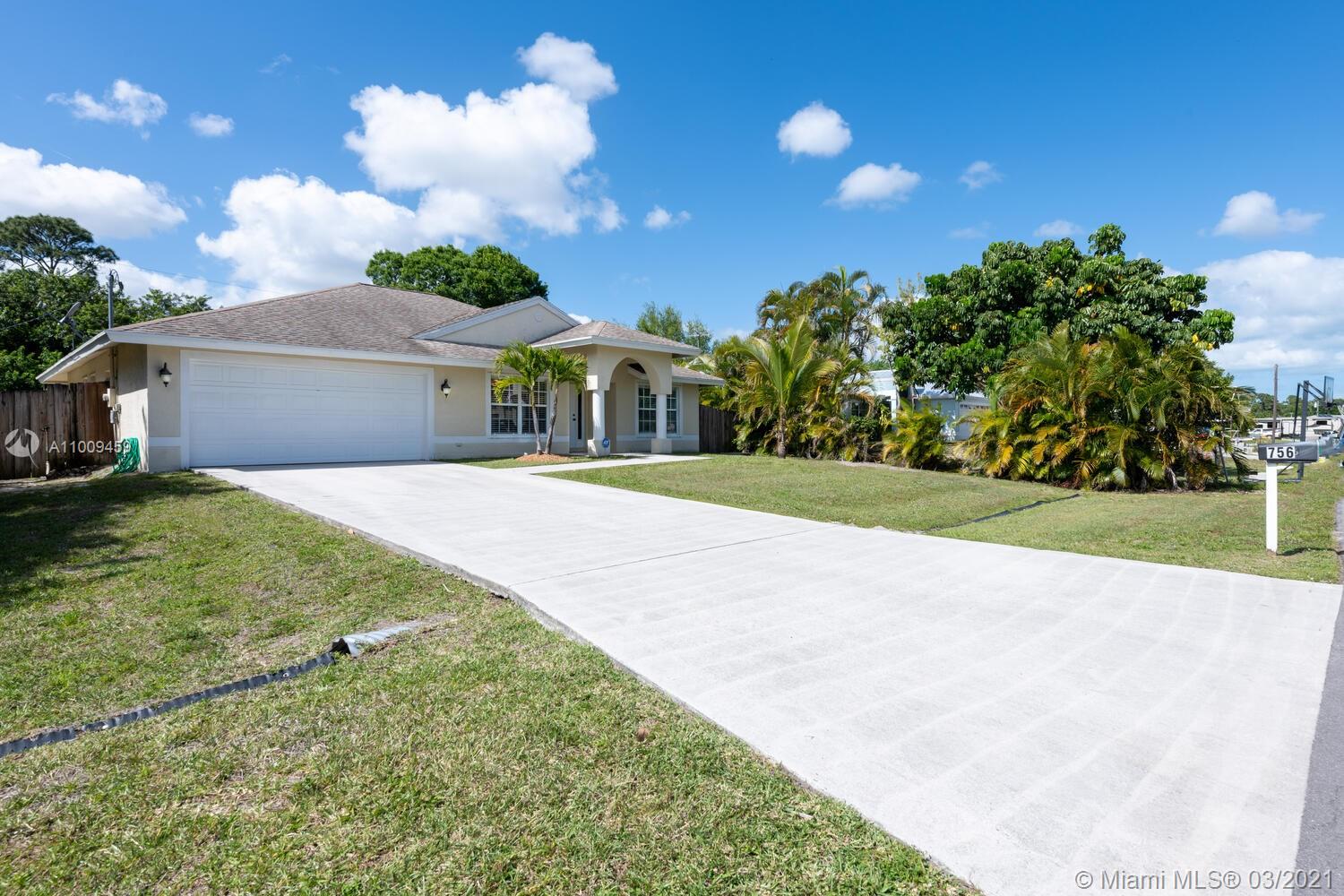For more information regarding the value of a property, please contact us for a free consultation.
756 NE Jordan Terrrace Port St. Lucie, FL 34983
Want to know what your home might be worth? Contact us for a FREE valuation!

Our team is ready to help you sell your home for the highest possible price ASAP
Key Details
Sold Price $280,000
Property Type Single Family Home
Sub Type Single Family Residence
Listing Status Sold
Purchase Type For Sale
Square Footage 1,592 sqft
Price per Sqft $175
Subdivision Port St Lucie Section 26
MLS Listing ID A11009459
Sold Date 04/29/21
Style Detached,One Story
Bedrooms 3
Full Baths 2
Construction Status Unknown
HOA Y/N No
Year Built 2004
Annual Tax Amount $3,620
Tax Year 2020
Contingent Pending Inspections
Lot Size 10,000 Sqft
Property Description
Very clean and well maintained 3/2/2 CBS single family home is move-in ready. It sits on .26 acre, has an above-ground pool (3/2020), children's play equipment and fenced backyard. The kitchen has stainless steel appliances and granite countertops (both bathrooms have the same granite). Tile covers the common area floors and the bedrooms are carpeted. No HOA. Close to shopping, medical services, dining, schools and Clover Park - the Spring Training facility for the NY Mets. AC 2019; master bathroom shower 2018; appliances 2016. All measurements are approximate.
Location
State FL
County St Lucie County
Community Port St Lucie Section 26
Area 7170
Direction I-95 to Exit 121 onto St. Lucie West Blvd for approx 4 miles. Turn left onto NW Airoso Blvd. Turn right onto NW Sagamore Terr. Turn right onto NE Lakespur Lane. Turn left onto NE Jordan Terrace. House is on the left.
Interior
Interior Features Bedroom on Main Level, First Floor Entry, Main Level Primary
Heating Central, Electric
Cooling Central Air, Ceiling Fan(s), Electric
Flooring Carpet, Ceramic Tile
Appliance Dryer, Dishwasher, Electric Range, Electric Water Heater, Disposal, Microwave, Refrigerator, Washer
Laundry Washer Hookup, Dryer Hookup
Exterior
Exterior Feature Fence, Patio
Parking Features Attached
Garage Spaces 2.0
Pool Above Ground, Pool
Utilities Available Cable Available
View Garden, Pool
Roof Type Shingle
Street Surface Paved
Porch Patio
Garage Yes
Building
Lot Description < 1/4 Acre
Faces South
Story 1
Sewer Public Sewer
Water Public
Architectural Style Detached, One Story
Structure Type Block
Construction Status Unknown
Others
Pets Allowed Conditional, Yes
Senior Community No
Tax ID 3420-625-0333-000-1
Security Features Smoke Detector(s)
Acceptable Financing Cash, Conventional, FHA, VA Loan
Listing Terms Cash, Conventional, FHA, VA Loan
Financing Cash
Special Listing Condition Listed As-Is
Pets Allowed Conditional, Yes
Read Less
Bought with United Realty Group Inc




