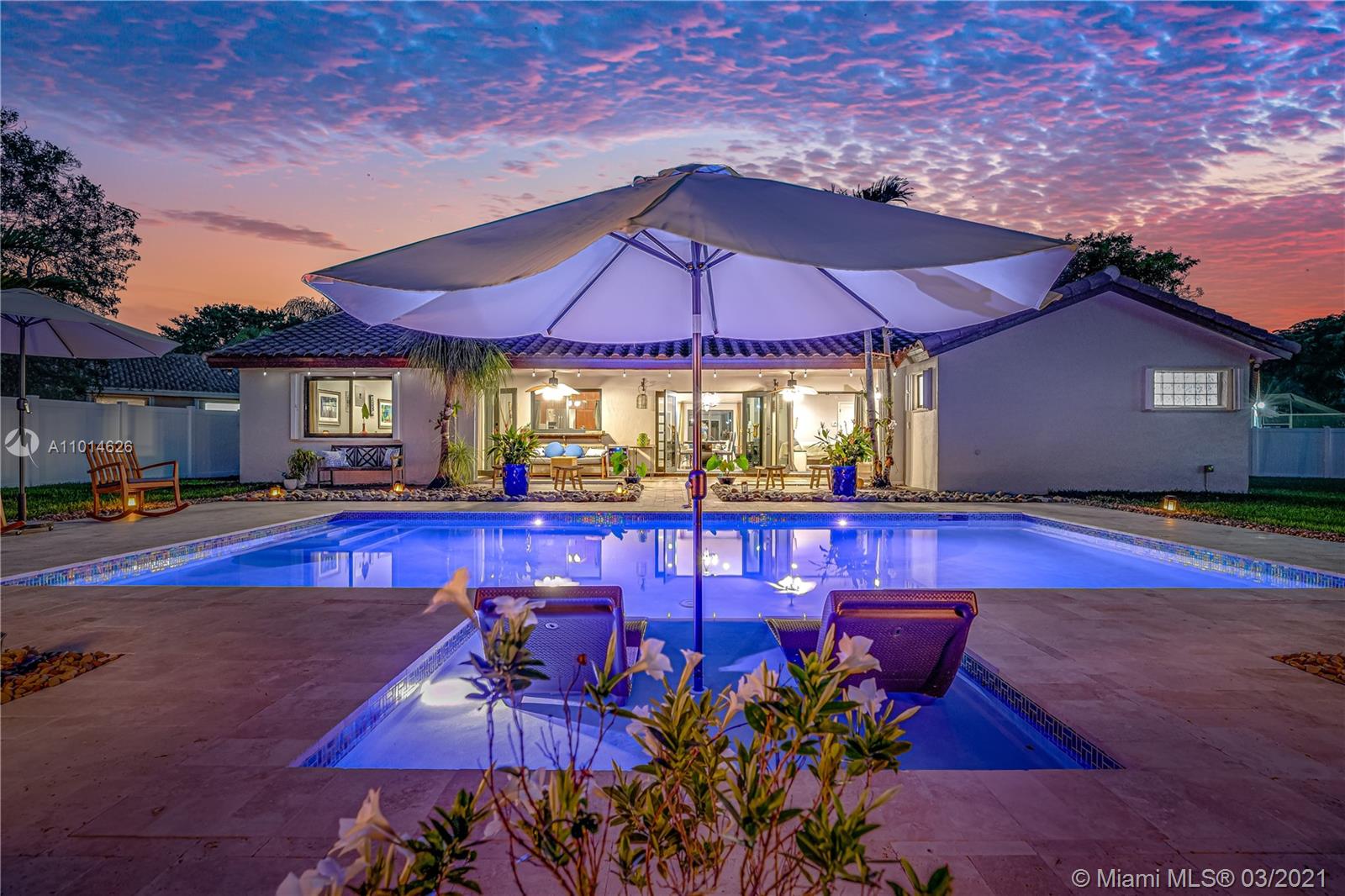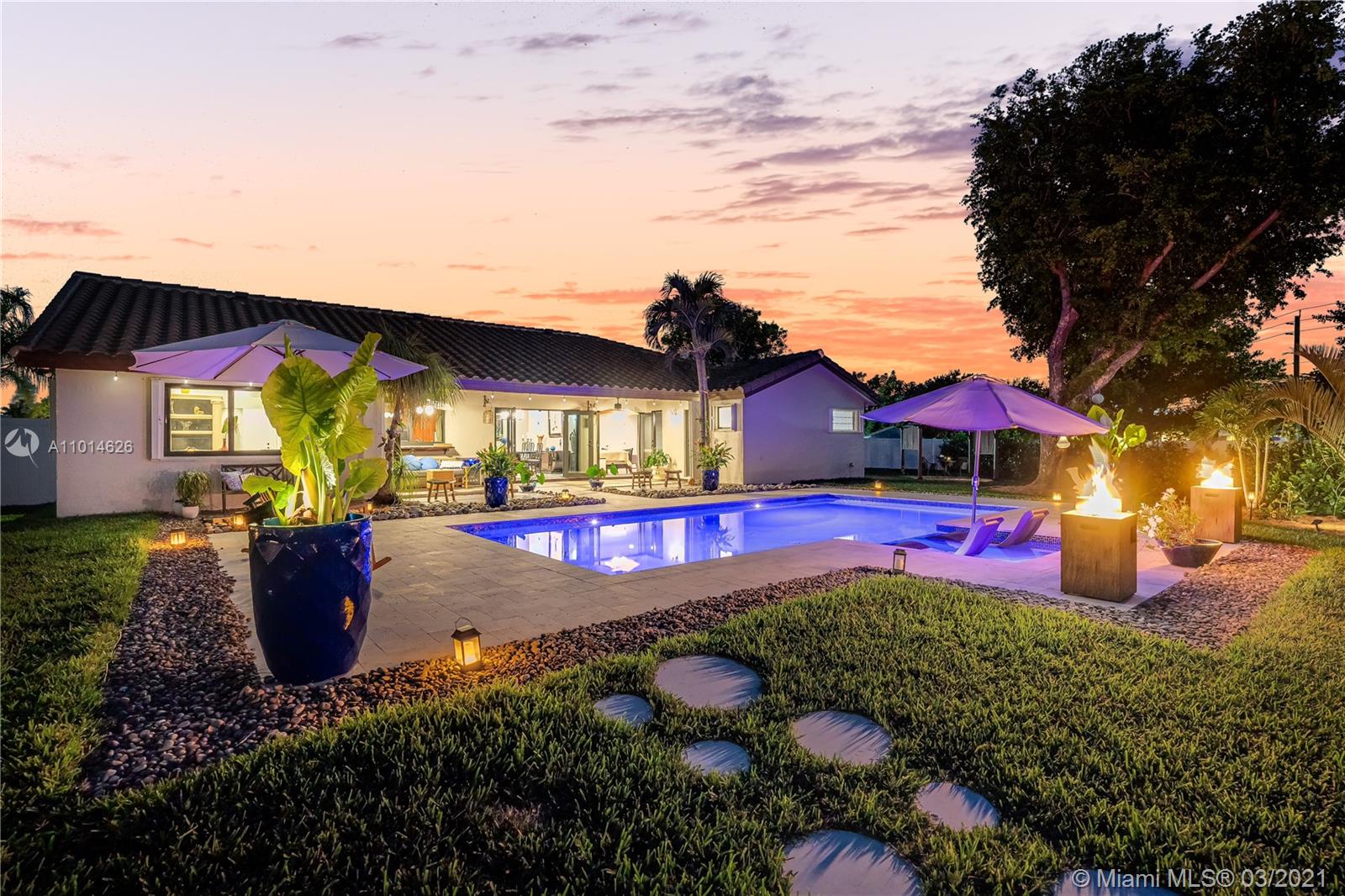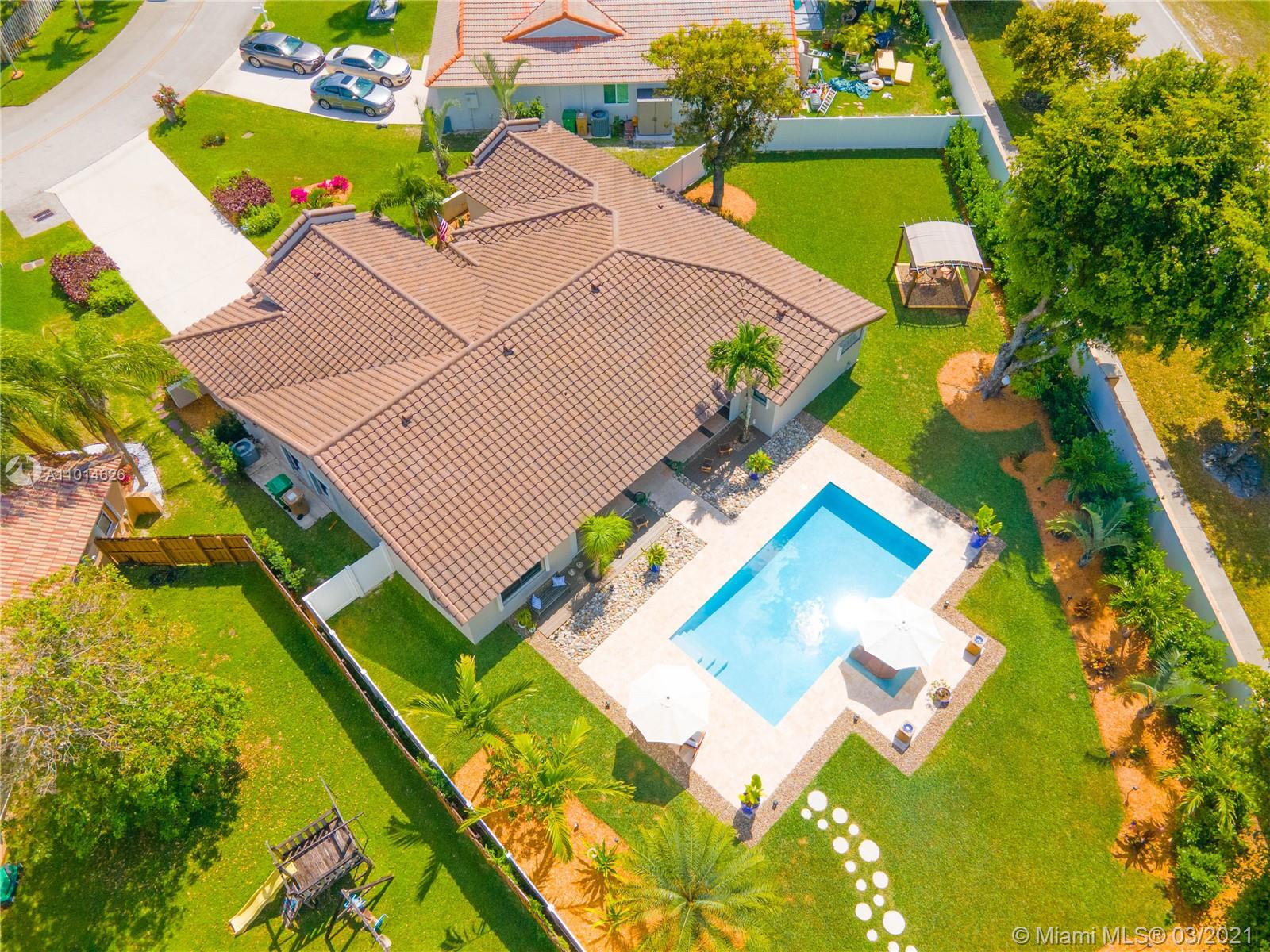For more information regarding the value of a property, please contact us for a free consultation.
6201 W Sedgewyck Cir W Davie, FL 33331
Want to know what your home might be worth? Contact us for a FREE valuation!

Our team is ready to help you sell your home for the highest possible price ASAP
Key Details
Sold Price $710,000
Property Type Single Family Home
Sub Type Single Family Residence
Listing Status Sold
Purchase Type For Sale
Square Footage 2,559 sqft
Price per Sqft $277
Subdivision Waverly Hundred
MLS Listing ID A11014626
Sold Date 04/23/21
Style Detached,One Story
Bedrooms 4
Full Baths 3
Half Baths 1
Construction Status Resale
HOA Fees $28/ann
HOA Y/N Yes
Year Built 1991
Annual Tax Amount $8,085
Tax Year 2020
Contingent Pending Inspections
Lot Size 0.380 Acres
Property Description
OVER SIZED CORNER LOT:16,550 sf.ft makes this ONE STORY Single Family the biggest lot in Waverly Hundred for sale! 4 beds 3.5 baths with private oasis: heated POOL w/sunbathing deck, PERGOLA & BRICK FIRE PIT. Large master bedroom w/sitting area, HIS & HERS BATHROOM & his and hers closets. Formal dining room, kitchen, family room & master bed all looking at the back yard. IMPACT WINDOWS & DOORS including garage door were recently installed. ROOF is from 2018. 2 A/C UNITS one for the bedrooms & one in living area. Home comes w/separate Laundry room & EXTRA LONG DRIVEWAY.
WAVERLY HUNDRED, a subdivision of IVANHOE, is a safe & friendly neighborhood within the secluded privacy of a suburban subdivision, right next to the rural horse country of the Ranches. Association dues only $340 annually!
Location
State FL
County Broward County
Community Waverly Hundred
Area 3290
Direction I-75 to Sheridan West. Exit 11-B. Continue unto Dykes Rd. North. Ivanhoe \"Waverly Hundred\" will be at your right. At entrance make a left and continue unto 6201 Sedgewyck Circle West. House is at your left, one story, long driveway.NO GUARD. NO GATE.
Interior
Interior Features Bedroom on Main Level, Dining Area, Separate/Formal Dining Room, First Floor Entry, Main Level Master, Sitting Area in Master, Attic
Heating Central
Cooling Central Air
Flooring Marble
Furnishings Unfurnished
Window Features Impact Glass
Appliance Dryer, Dishwasher, Ice Maker, Microwave, Refrigerator
Exterior
Exterior Feature Fence, Security/High Impact Doors
Parking Features Attached
Garage Spaces 2.0
Pool Heated, In Ground, Pool Equipment, Pool
Community Features Home Owners Association
Utilities Available Cable Available
View Garden, Pool
Roof Type Spanish Tile
Garage Yes
Building
Lot Description 1/4 to 1/2 Acre Lot
Faces West
Story 1
Sewer Public Sewer
Water Public
Architectural Style Detached, One Story
Structure Type Block
Construction Status Resale
Schools
Elementary Schools Hawkes Bluff
Middle Schools Silver Trail
High Schools West Broward
Others
Pets Allowed Conditional, Yes
Senior Community No
Tax ID 514004101920
Acceptable Financing Cash, Conventional
Listing Terms Cash, Conventional
Financing Cash
Pets Allowed Conditional, Yes
Read Less
Bought with Keller Williams Dedicated Professionals




