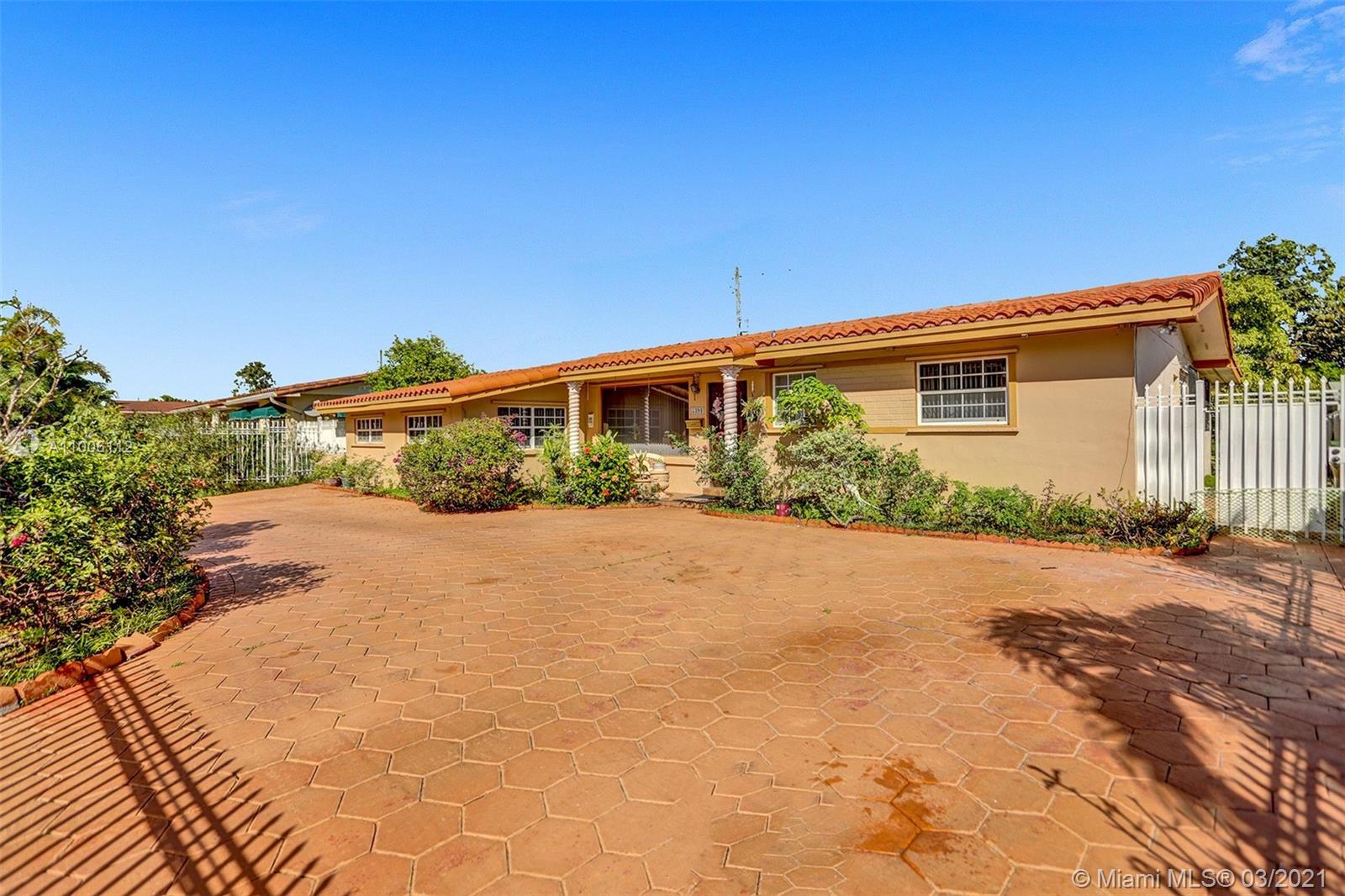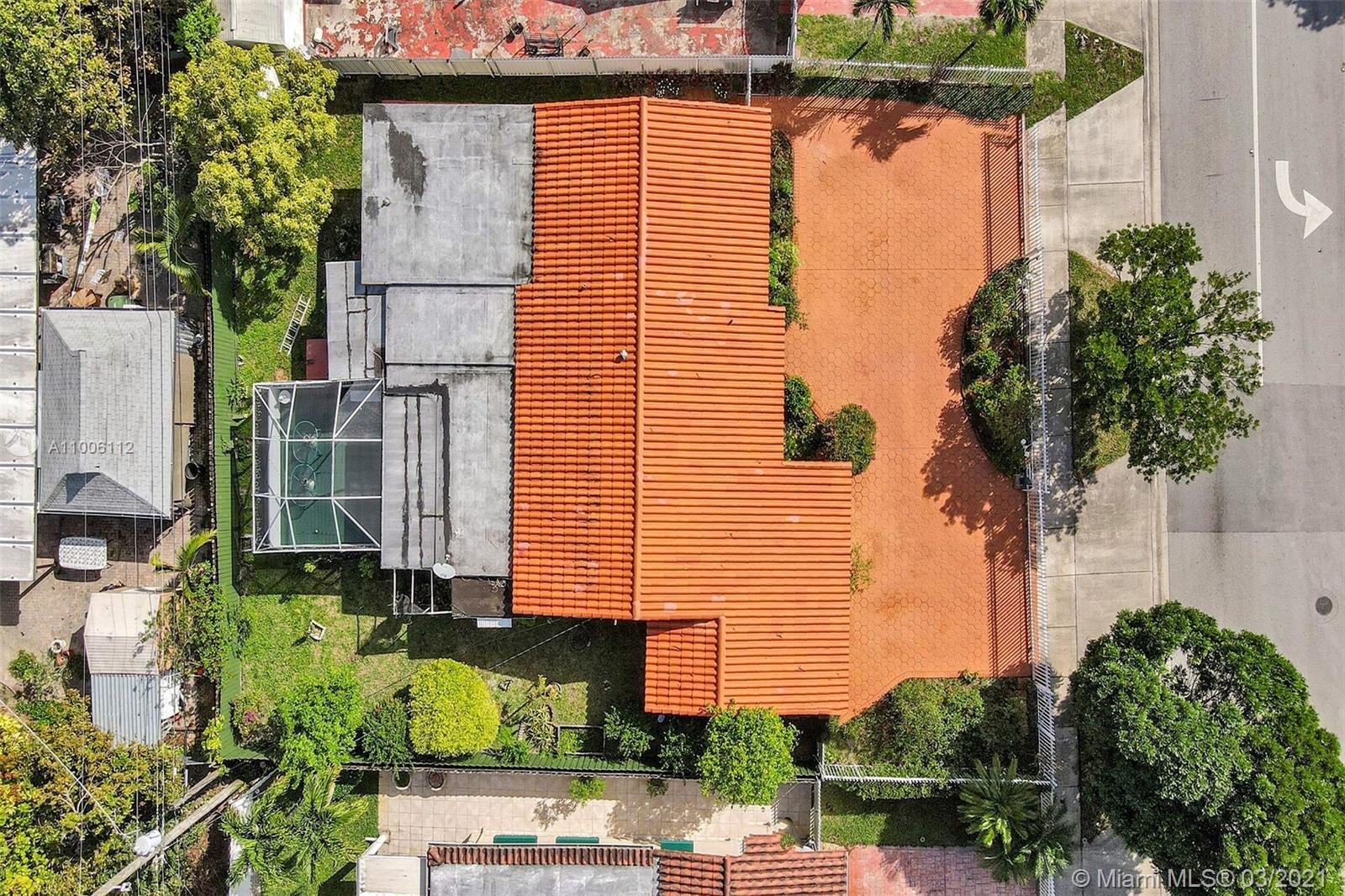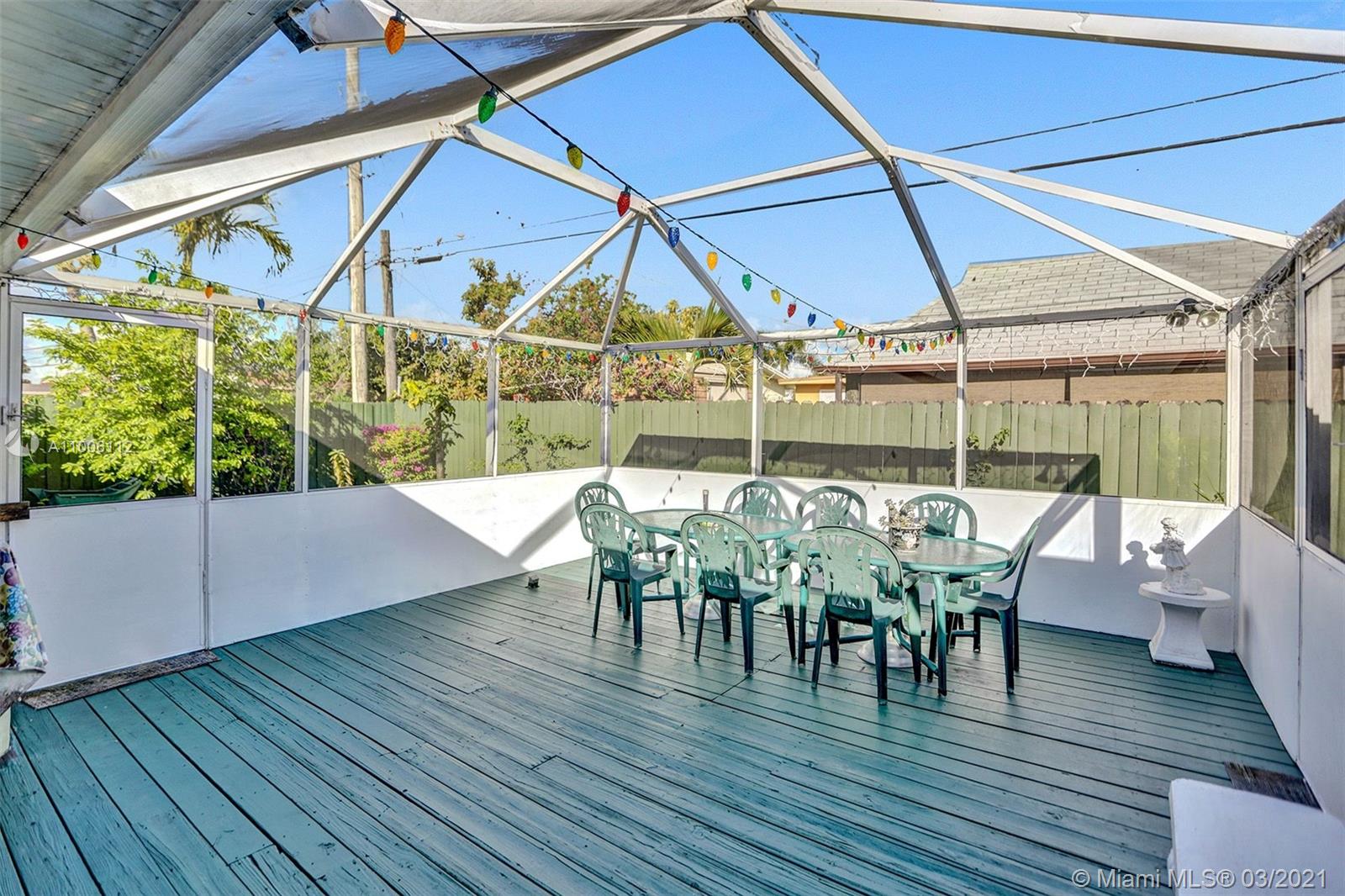For more information regarding the value of a property, please contact us for a free consultation.
5391 W 8th Ave Hialeah, FL 33012
Want to know what your home might be worth? Contact us for a FREE valuation!

Our team is ready to help you sell your home for the highest possible price ASAP
Key Details
Sold Price $415,000
Property Type Single Family Home
Sub Type Single Family Residence
Listing Status Sold
Purchase Type For Sale
Square Footage 1,711 sqft
Price per Sqft $242
Subdivision Palm Springs 5Th Addn Sec
MLS Listing ID A11006112
Sold Date 05/14/21
Style Detached,Mediterranean,One Story
Bedrooms 4
Full Baths 3
Construction Status Resale
HOA Y/N No
Year Built 1957
Annual Tax Amount $2,435
Tax Year 2020
Contingent Pending Inspections
Lot Size 7,950 Sqft
Property Description
Extra large home in highly desired Palms Springs in the heart West Hialeah. Boasting 4 Bedrooms, 3 Bathrooms, 2,306 Square Feet of living space (via appraisal from 2001) much, much larger than tax roll, bonus room/den, office, laundry room and a generous 7,950 Sq.Ft. lot. this home is ready for your large or blended family with two master suites. Beautiful Mediterranean design. Large stamped concrete circular driveway for multiple vehicles, automated security ironwork gates, 2007 Spanish Clay Tile roof, enormous and expansive kitchen, two covered porches, large screened deck and room for a large pool. Centrally located minutes from highways, business district, restaurants, shopping and entertainment.
Location
State FL
County Miami-dade County
Community Palm Springs 5Th Addn Sec
Area 20
Direction West 8th Avenue in Hialeah, between 53rd and 54th Street.
Interior
Interior Features Bedroom on Main Level, Closet Cabinetry, Dining Area, Separate/Formal Dining Room, First Floor Entry, Fireplace, Main Level Master, Pantry, Split Bedrooms, Walk-In Closet(s), Attic
Heating Central
Cooling Central Air
Flooring Carpet, Tile
Fireplaces Type Decorative
Furnishings Unfurnished
Window Features Blinds
Appliance Some Gas Appliances, Dryer, Dishwasher, Gas Range, Refrigerator, Washer
Exterior
Exterior Feature Deck, Enclosed Porch, Fence, Fruit Trees, Lighting, Porch, Room For Pool, Shed
Pool None
Utilities Available Cable Available
View Garden
Roof Type Spanish Tile
Porch Deck, Open, Porch, Screened
Garage No
Building
Lot Description Sprinkler System, < 1/4 Acre
Faces West
Story 1
Sewer Public Sewer
Water Public
Architectural Style Detached, Mediterranean, One Story
Structure Type Block
Construction Status Resale
Others
Pets Allowed No Pet Restrictions, Yes
Senior Community No
Tax ID 04-20-36-011-2440
Acceptable Financing Cash, Conventional, FHA
Listing Terms Cash, Conventional, FHA
Financing Conventional
Special Listing Condition Listed As-Is
Pets Allowed No Pet Restrictions, Yes
Read Less
Bought with Bella Mar Real Estate Inc.




