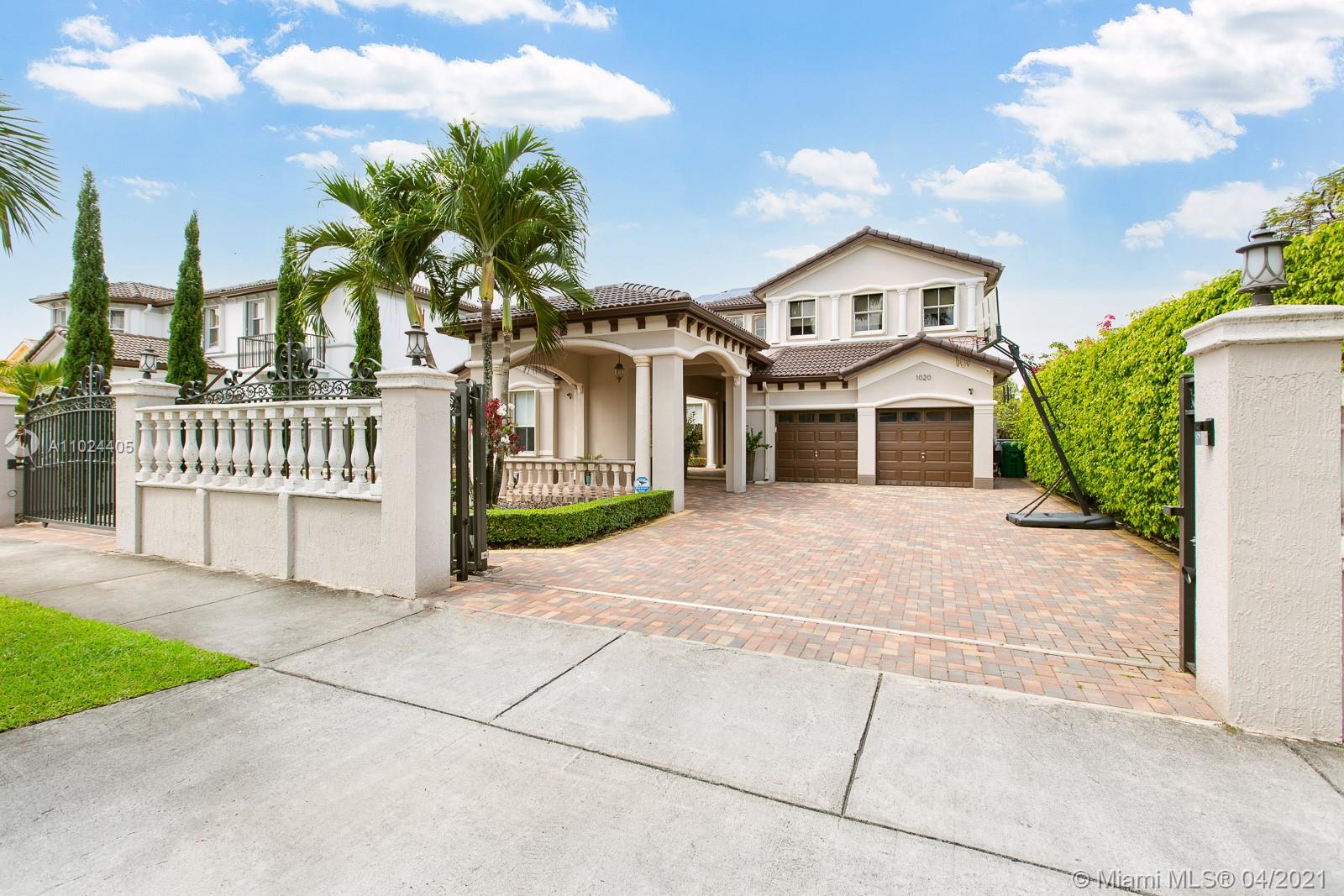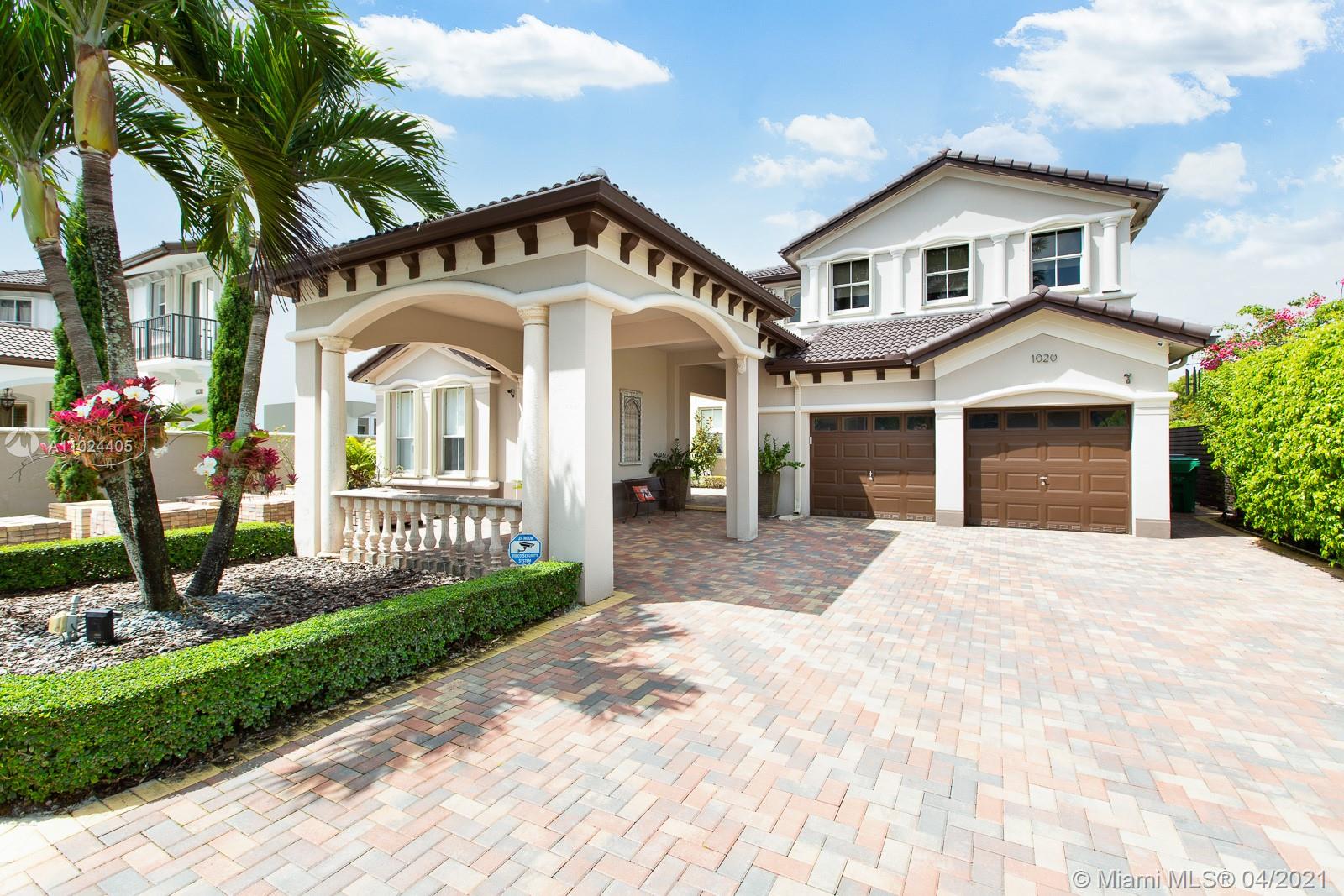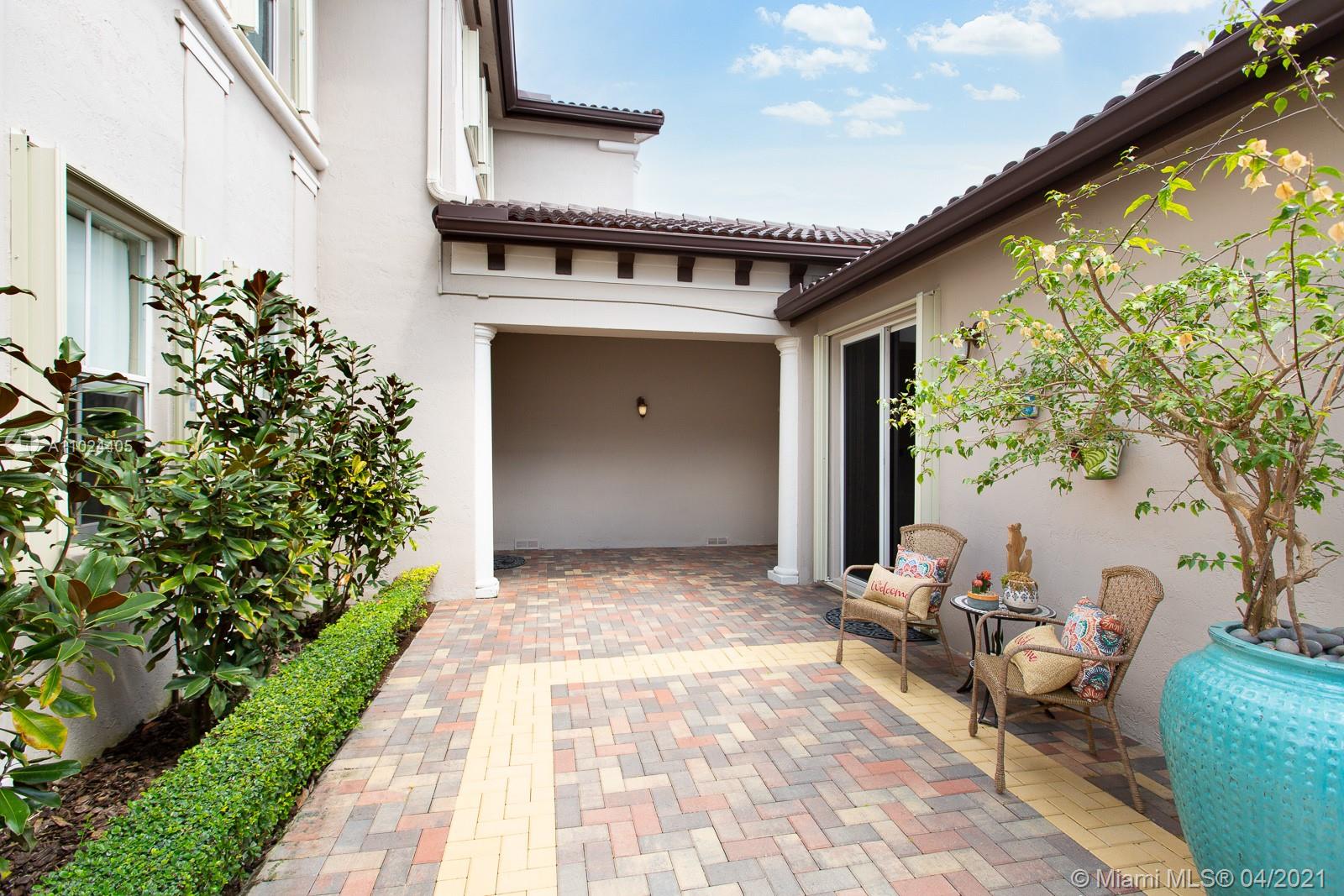For more information regarding the value of a property, please contact us for a free consultation.
1020 SW 149th Path Miami, FL 33194
Want to know what your home might be worth? Contact us for a FREE valuation!

Our team is ready to help you sell your home for the highest possible price ASAP
Key Details
Sold Price $780,000
Property Type Single Family Home
Sub Type Single Family Residence
Listing Status Sold
Purchase Type For Sale
Square Footage 2,908 sqft
Price per Sqft $268
Subdivision Grand Lakes Phase Ii
MLS Listing ID A11024405
Sold Date 05/20/21
Style Detached,Two Story
Bedrooms 4
Full Baths 3
Half Baths 1
Construction Status Resale
HOA Y/N No
Year Built 2004
Annual Tax Amount $6,734
Tax Year 2020
Contingent Pending Inspections
Lot Size 6,899 Sqft
Property Description
Splendid Grand Lakes one of a kind 4bed/3.5bath/2car garage+porte cochere/gated LAKEFRONT pool home has been remodeled w/ top quality finishes. This fine home offers separate 1bed/1bath guest quarters w/ courtyard that can serve as office,bedrm,exercise rm etc. Main home offers 3bed+2.5baths w/ new modern white kitchen cabs+quartz tops+center island open to spacious fam room, high ceilings living area & custom glass staircase railings. Master suite offers balcony w/ lake view, large his/hers walk-in closets, & large updated master bath a must see! Energy efficient home has solar panels for reduced utility bills & accordion shutters for all openings. All pavered exterior areas w/ refinished pool/spa+new equipment. Exterior BBQ cooking area by lake. Come Home to Grand Lakes & Live Well!
Location
State FL
County Miami-dade County
Community Grand Lakes Phase Ii
Area 49
Direction From SW 8 St (Tamiami Trail) take 149Ave to SW 10 St, make right turn onto 149 Path, home on right.
Interior
Interior Features Bedroom on Main Level, Dining Area, Separate/Formal Dining Room, First Floor Entry, Kitchen Island, Sitting Area in Master, Upper Level Master, Vaulted Ceiling(s), Walk-In Closet(s)
Heating Central, Electric
Cooling Central Air, Ceiling Fan(s), Electric
Flooring Tile, Vinyl
Furnishings Unfurnished
Window Features Metal,Single Hung
Appliance Dryer, Dishwasher, Electric Range, Electric Water Heater, Disposal, Refrigerator, Washer
Exterior
Exterior Feature Balcony, Barbecue, Fence, Security/High Impact Doors, Outdoor Grill, Storm/Security Shutters
Parking Features Attached
Garage Spaces 2.0
Carport Spaces 1
Pool In Ground, Pool Equipment, Pool, Pool/Spa Combo
Utilities Available Cable Available
Waterfront Description Lake Front,Lake Privileges,Waterfront
View Y/N Yes
View Lake
Roof Type Spanish Tile
Street Surface Paved
Porch Balcony, Open
Garage Yes
Building
Lot Description < 1/4 Acre
Faces East
Story 2
Sewer Public Sewer
Water Public
Architectural Style Detached, Two Story
Level or Stories Two
Structure Type Block
Construction Status Resale
Schools
Elementary Schools Zora Hurston
Middle Schools Thomas; W.R.
High Schools Braddock G. Holmes
Others
Pets Allowed No Pet Restrictions, Yes
Senior Community No
Tax ID 30-49-09-002-1520
Security Features Security System Owned
Acceptable Financing Cash, Conventional
Listing Terms Cash, Conventional
Financing Other,See Remarks
Special Listing Condition Listed As-Is
Pets Allowed No Pet Restrictions, Yes
Read Less
Bought with Unlimited Real Estate Corp.




