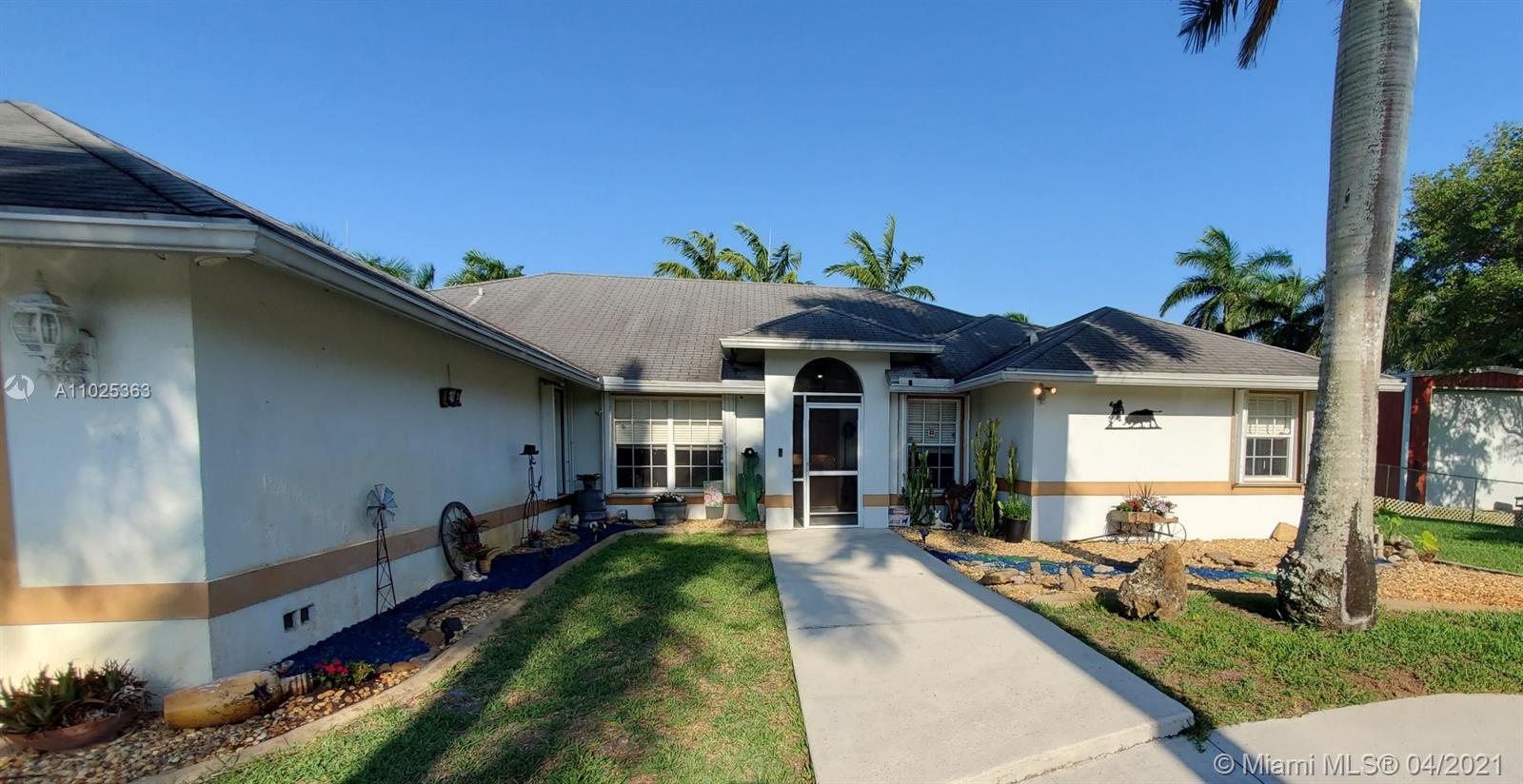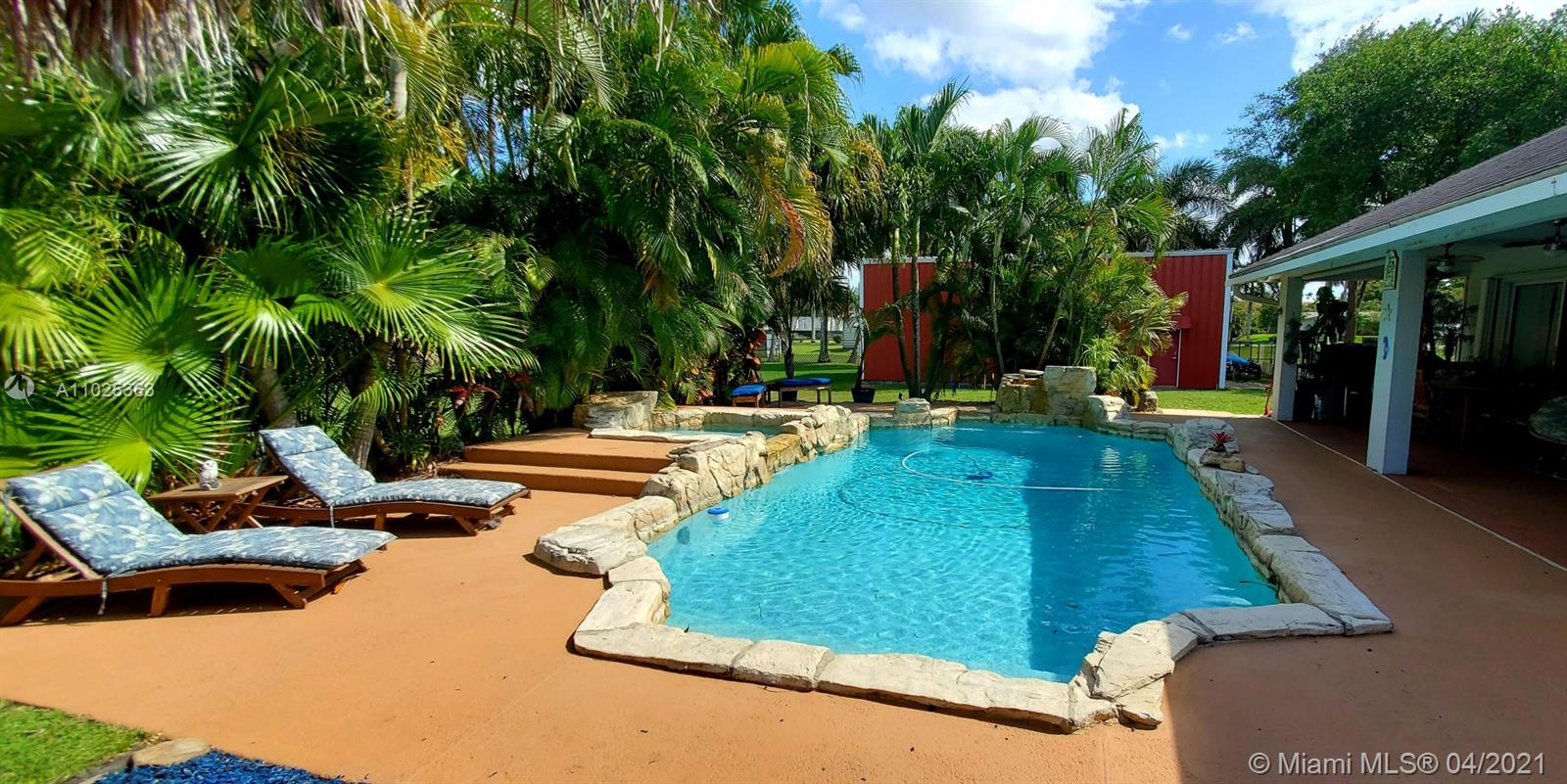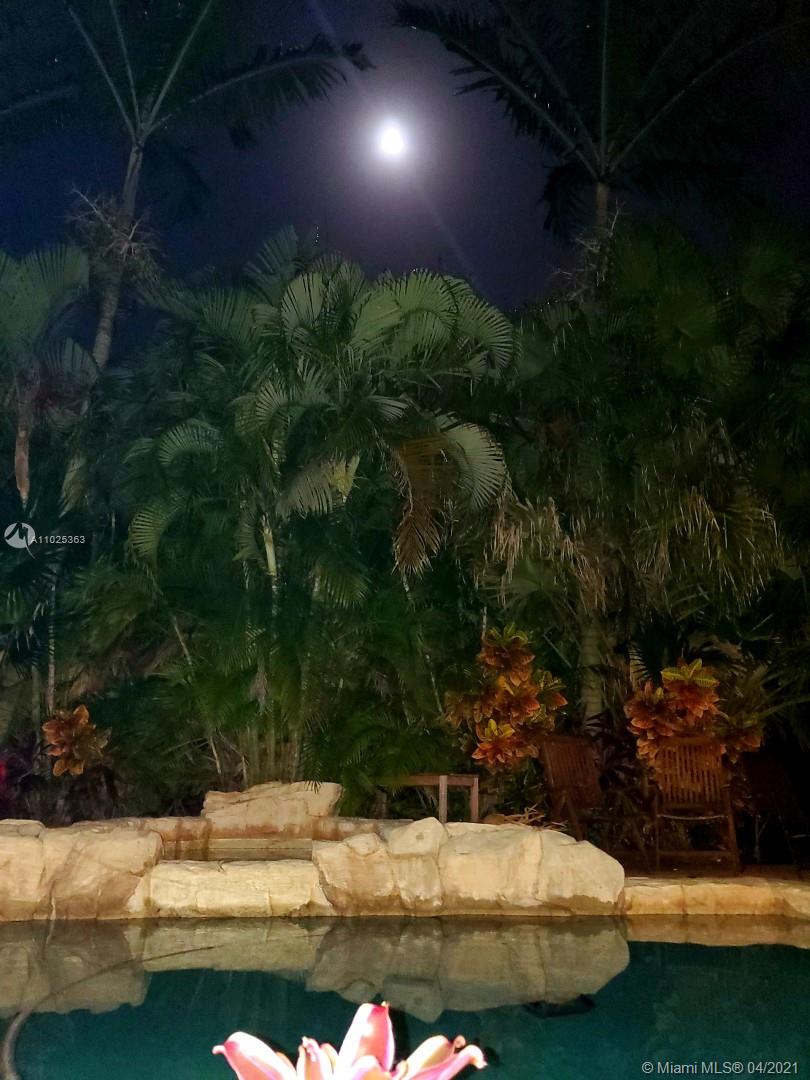For more information regarding the value of a property, please contact us for a free consultation.
2160 SW 113th Ave Davie, FL 33325
Want to know what your home might be worth? Contact us for a FREE valuation!

Our team is ready to help you sell your home for the highest possible price ASAP
Key Details
Sold Price $804,375
Property Type Single Family Home
Sub Type Single Family Residence
Listing Status Sold
Purchase Type For Sale
Square Footage 2,074 sqft
Price per Sqft $387
Subdivision Fla Fruit Lands Co Sub No
MLS Listing ID A11025363
Sold Date 07/26/21
Style Detached,Ranch,One Story
Bedrooms 3
Full Baths 2
Construction Status New Construction
HOA Y/N No
Year Built 1999
Annual Tax Amount $7,062
Tax Year 2004
Contingent No Contingencies
Lot Size 1.031 Acres
Property Description
3/2+ Den/Office on over an acre with No HOA. 2 car attached garage & additional 1000 sqft detached garage/workshop, great for RV/Boat/Cars. Tropical backyard oasis has a heated resort-style pool with spa & waterfall, large tiki hut, wood deck & includes tv's. 2 additional sheds & over 30 Royal Palm trees line the property. Plenty of room for horses. Split bedroom floorplan has water resistant plank flooring & large open kitchen with breakfast area & bar that overlooks the family room. Master suite has a walk-in closet, dual vanities, jacuzzi tub & separate shower. Guest bedroom includes a Murphy bed and new mattress. Accordion Hurricane shutters, Alarm system & newer 85gal electric water heater. Roof Inspected Mar 2021. Sold "as is”. Furniture is negotiable.
Location
State FL
County Broward County
Community Fla Fruit Lands Co Sub No
Area 3880
Interior
Interior Features Breakfast Area, French Door(s)/Atrium Door(s), Living/Dining Room, Main Level Master, Split Bedrooms, Vaulted Ceiling(s), Walk-In Closet(s)
Heating Central
Cooling Central Air, Ceiling Fan(s)
Flooring Carpet, Vinyl
Furnishings Negotiable
Appliance Dryer, Dishwasher, Electric Water Heater, Microwave, Refrigerator, Water Softener Owned
Exterior
Exterior Feature Fence, Patio, Shed, Storm/Security Shutters
Parking Features Attached
Garage Spaces 2.0
Pool Concrete, Heated, In Ground, Pool Equipment, Pool, Pool/Spa Combo
View Y/N No
View None
Roof Type Shingle
Street Surface Paved
Porch Patio
Garage Yes
Building
Lot Description 1-2 Acres
Faces West
Story 1
Sewer Septic Tank
Water Well
Architectural Style Detached, Ranch, One Story
Additional Building Shed(s)
Structure Type Block
Construction Status New Construction
Schools
Elementary Schools Fox Trail
Middle Schools Indian Ridge
High Schools Western
Others
Pets Allowed No Pet Restrictions, Yes
Senior Community No
Tax ID 504013010335
Security Features Smoke Detector(s)
Acceptable Financing Cash, Conventional, FHA, VA Loan
Listing Terms Cash, Conventional, FHA, VA Loan
Financing FHA
Pets Allowed No Pet Restrictions, Yes
Read Less
Bought with United Realty Group Inc




