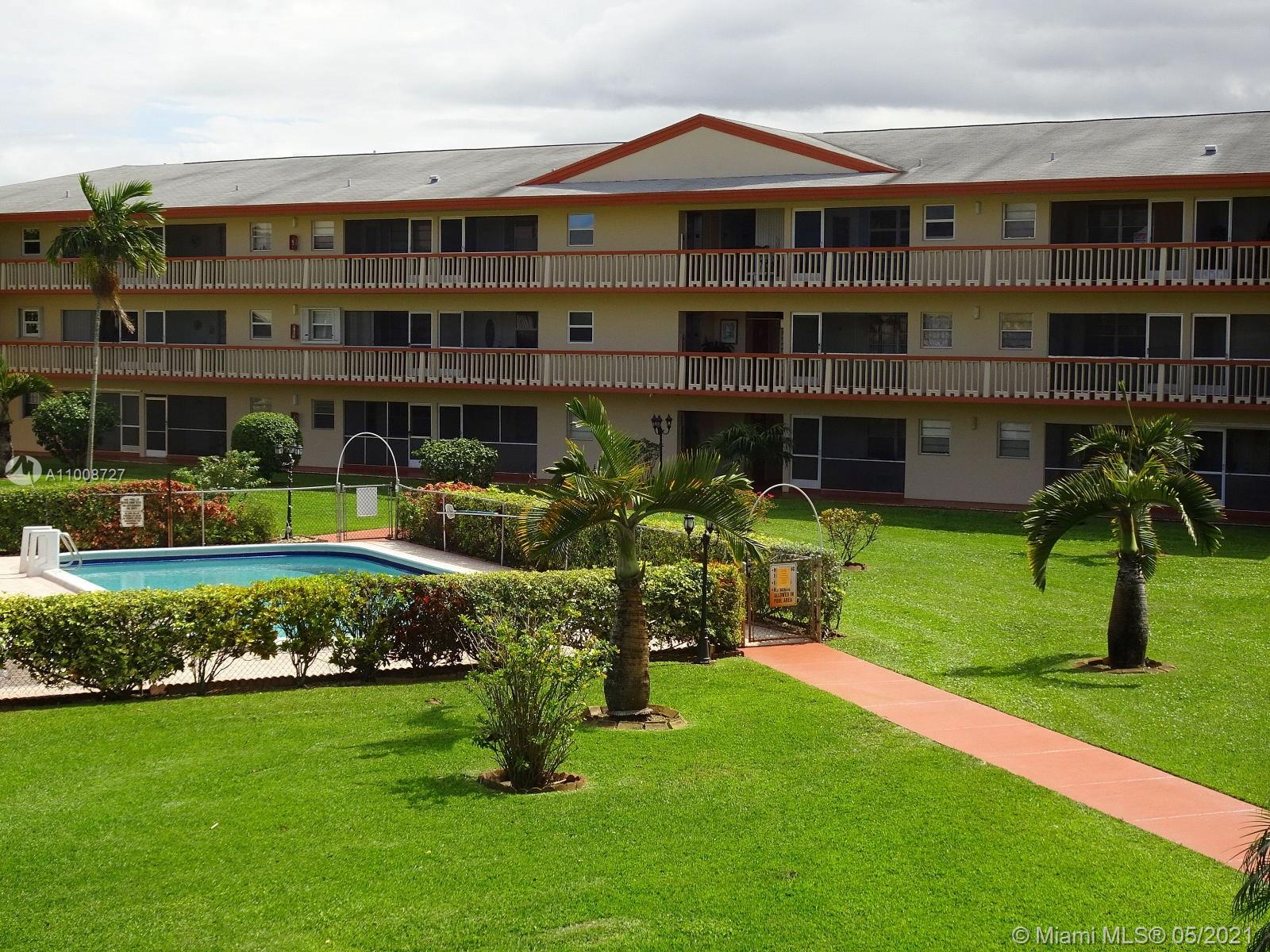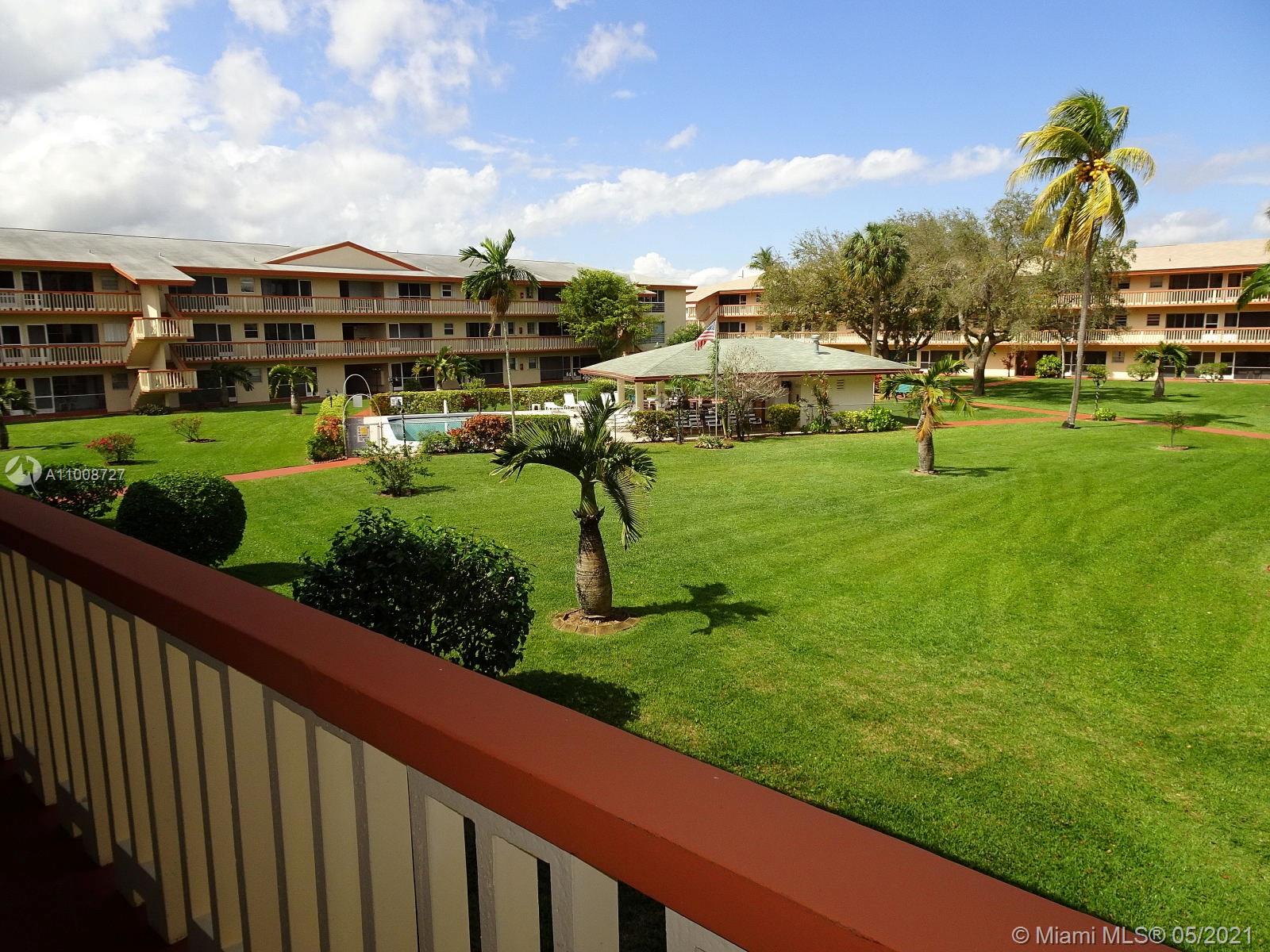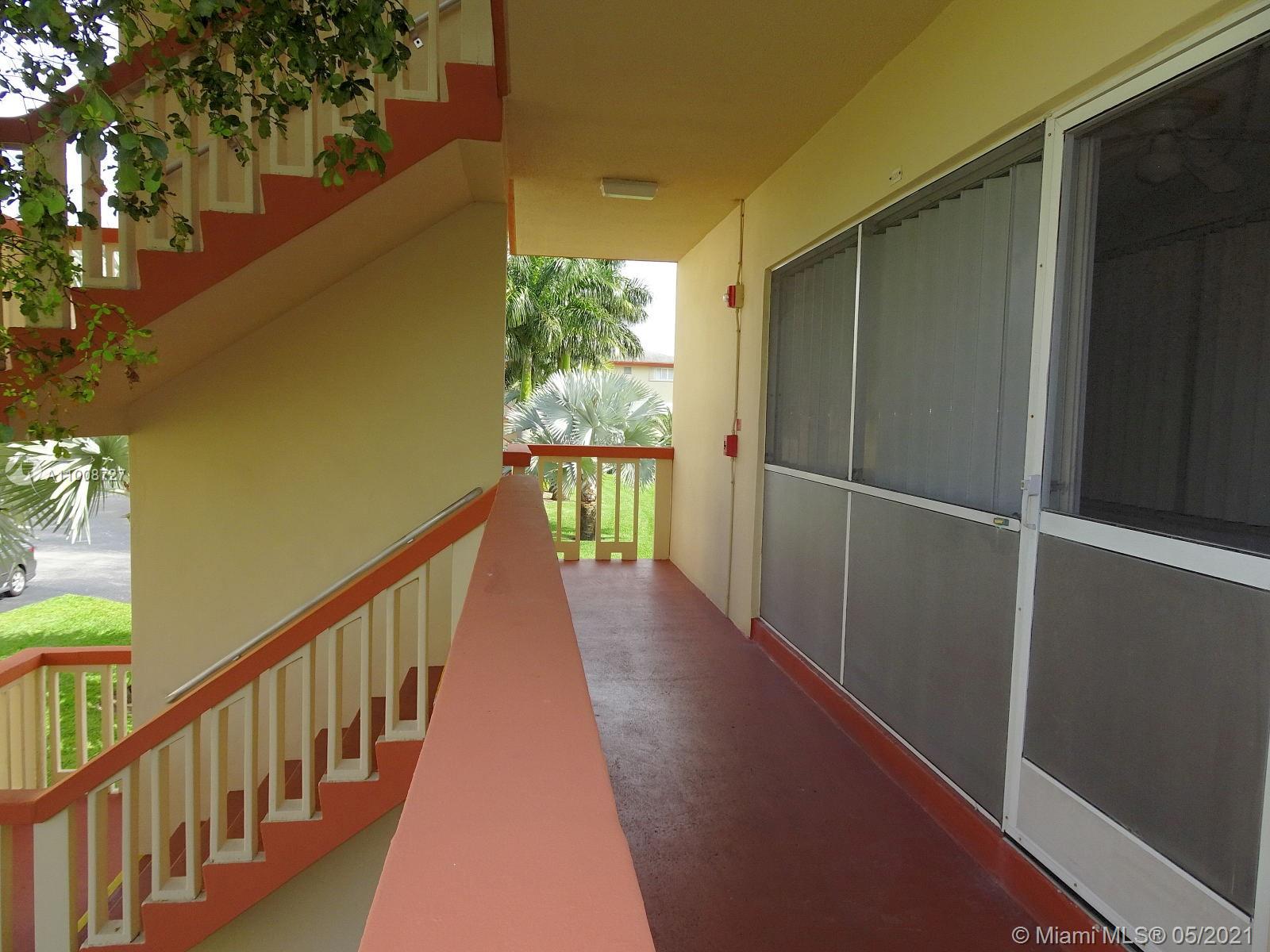For more information regarding the value of a property, please contact us for a free consultation.
5300 Washington St #E201 Hollywood, FL 33021
Want to know what your home might be worth? Contact us for a FREE valuation!

Our team is ready to help you sell your home for the highest possible price ASAP
Key Details
Sold Price $110,000
Property Type Condo
Sub Type Condominium
Listing Status Sold
Purchase Type For Sale
Square Footage 968 sqft
Price per Sqft $113
Subdivision Beverly Hills Condo 4
MLS Listing ID A11008727
Sold Date 07/30/21
Style Garden Apartment
Bedrooms 2
Full Baths 2
Construction Status Resale
HOA Fees $262/mo
HOA Y/N Yes
Land Lease Amount 10.0
Year Built 1969
Annual Tax Amount $2,195
Tax Year 2020
Contingent No Contingencies
Property Description
Beverly Hills Gated Hopa Community. Nice Corner 2 Bedr., 2 full bath, screened front porch with accordion shutters, storm window shutters except in 1 bedroom, North front exposure, linen closet, Main Suite has huge walk-in closet, tiled floors carpet in bedrooms, outside storage room, Bldg. E next to Clubhouse & pool, nice outside laundry, Elevator, water included. Amenities: Heated Pool cold months, Clubhouse, BBQ/Picnic area, Billiard Room, Library, Gym, laundry, Courtesy Shuttle to local stores, etc.. Between I-95 & FL Turnpike, not far from Hollywood Beach & Hard Rock Hotel & Casino. As per HOA: No leasing 1st year, $35,000. yearly Income, No Pets, 20 % down min., 2 cars max., See Broker Remarks & attachments.
Location
State FL
County Broward County
Community Beverly Hills Condo 4
Area 3070
Direction Hollywood Blvd. to 56 Ave. (South) , then Washington Street (East)
Interior
Interior Features Bedroom on Main Level, Second Floor Entry, Living/Dining Room, Main Living Area Entry Level, Pantry, Walk-In Closet(s)
Heating Central, Electric
Cooling Central Air, Ceiling Fan(s), Electric
Flooring Tile
Furnishings Unfurnished
Appliance Electric Range, Electric Water Heater, Refrigerator
Laundry Common Area
Exterior
Exterior Feature Enclosed Porch, Storm/Security Shutters
Pool Association, Heated
Amenities Available Billiard Room, Clubhouse, Fitness Center, Laundry, Library, Barbecue, Picnic Area, Pool, Trash, Transportation Service, Elevator(s)
View Garden, Pool
Porch Porch, Screened
Garage No
Building
Faces North
Story 1
Architectural Style Garden Apartment
Level or Stories One
Structure Type Block,Other
Construction Status Resale
Schools
Elementary Schools Orange Brook
Middle Schools Apollo
High Schools Hallandale High
Others
Pets Allowed Conditional, No
HOA Fee Include Common Areas,Laundry,Maintenance Grounds,Maintenance Structure,Pool(s),Reserve Fund,Roof,Trash,Water
Senior Community Yes
Tax ID 514219AG0110
Acceptable Financing Cash, Conventional
Listing Terms Cash, Conventional
Financing Conventional
Special Listing Condition Listed As-Is
Pets Allowed Conditional, No
Read Less
Bought with Premiere Homes Realty Inc




