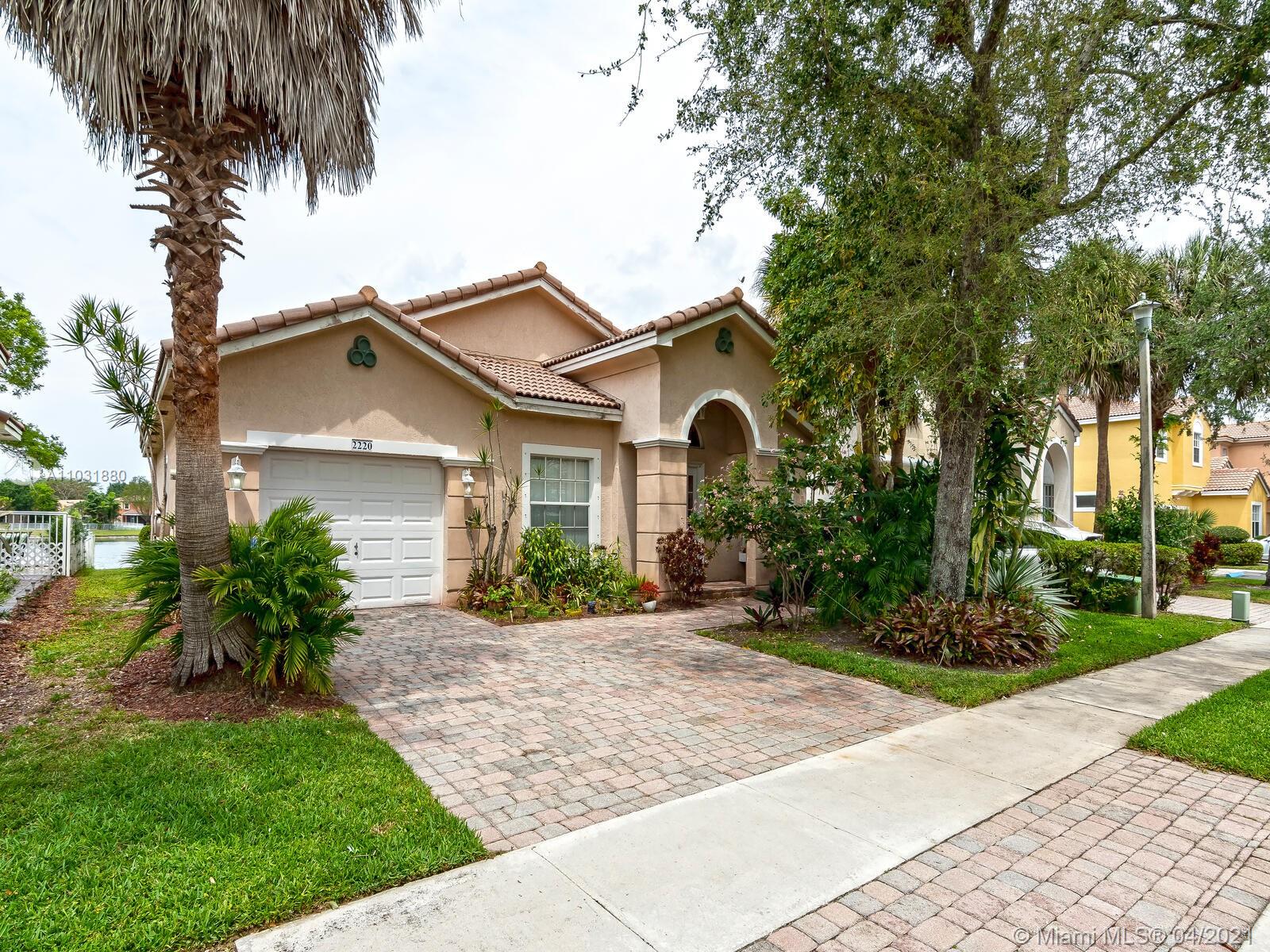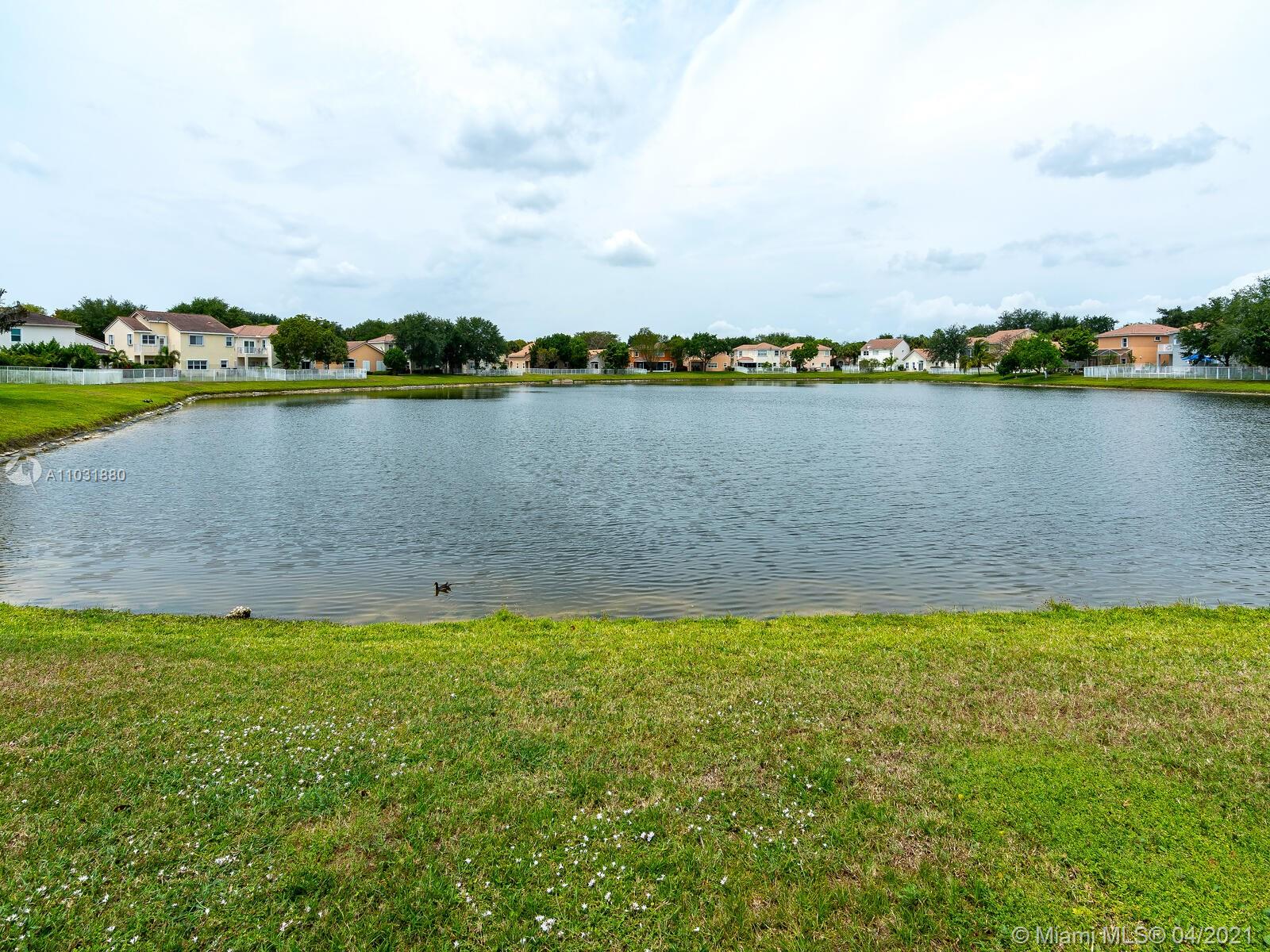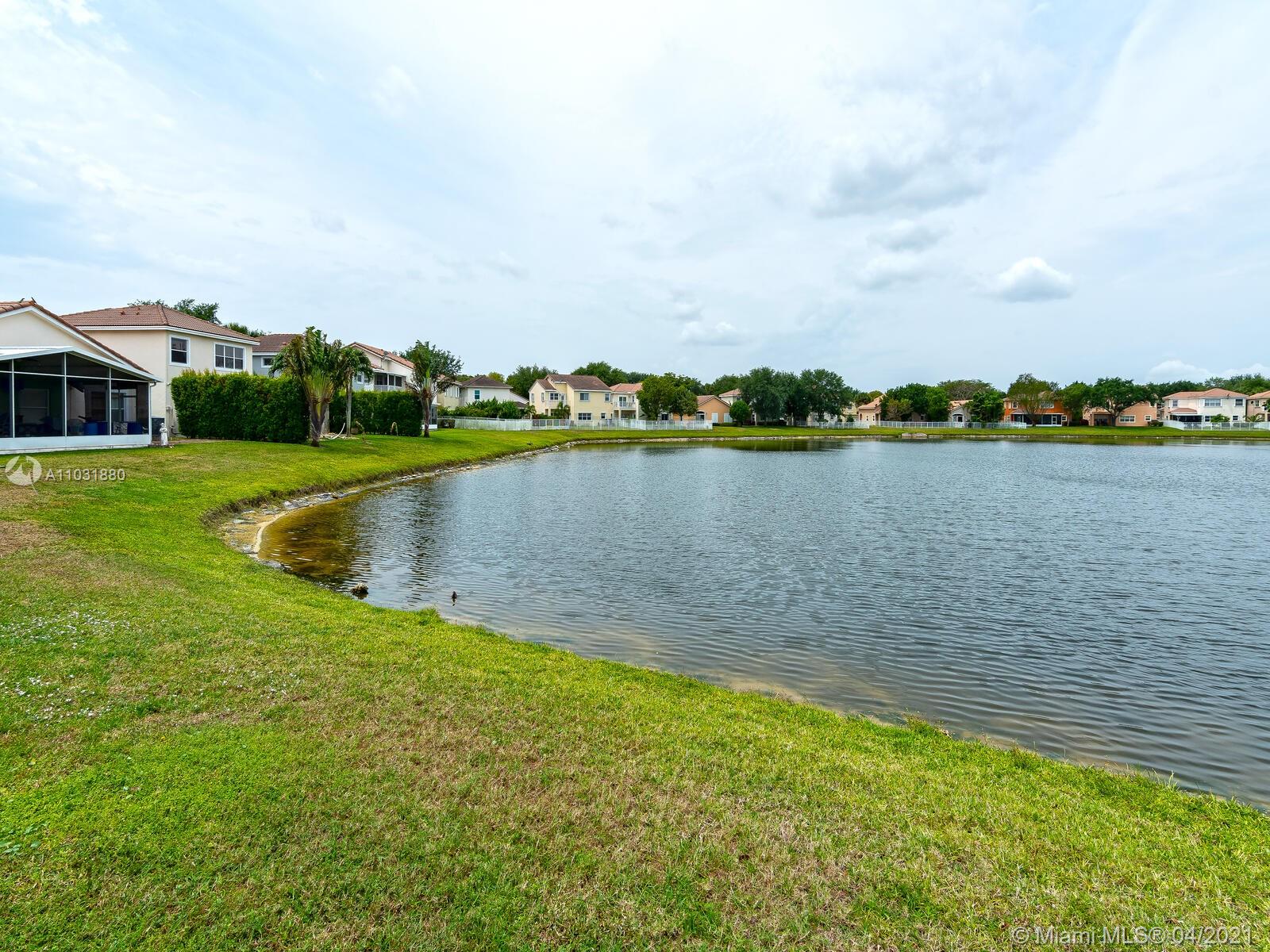For more information regarding the value of a property, please contact us for a free consultation.
2220 NW 74th Way Pembroke Pines, FL 33024
Want to know what your home might be worth? Contact us for a FREE valuation!

Our team is ready to help you sell your home for the highest possible price ASAP
Key Details
Sold Price $415,000
Property Type Single Family Home
Sub Type Single Family Residence
Listing Status Sold
Purchase Type For Sale
Square Footage 1,590 sqft
Price per Sqft $261
Subdivision Walnut Creek
MLS Listing ID A11031880
Sold Date 06/01/21
Style Detached,One Story
Bedrooms 3
Full Baths 2
Construction Status New Construction
HOA Fees $280/mo
HOA Y/N Yes
Year Built 2003
Annual Tax Amount $5,377
Tax Year 2020
Contingent Pending Inspections
Lot Size 5,003 Sqft
Property Description
HURRY TO SEE THIS 3/2 1-STORY HOME ON LAKEFRONT LOT IN GATED COMMUNITY. FEATURES INCLUDE 1 CAR GARAGE * VAULTED CEILINGS * SPLIT BEDROOM DESIGN * SEPARATE LAUNDRY ROOM * LAMINATE WOOD FLOORS IN BEDROOMS * WALK-IN MASTER CLOSET * BUILT-IN COMPUTER WORKCENTER * AMAZING LONG AND WIDE LAKE VIEWS. LOW HOA FEE INCLUDES LAWN MAINTENANCE, ALARM, CABLE, INTERNET, CLUBHOUSE, POOL, FITNESS CENTER, TENNIS COURTS AND CHILDREN'S PLAY PARK. DO NOT WAIT TO SEE THIS ONE!
Location
State FL
County Broward County
Community Walnut Creek
Area 3180
Interior
Interior Features Built-in Features, Bedroom on Main Level, First Floor Entry, Main Level Master, Split Bedrooms, Vaulted Ceiling(s), Walk-In Closet(s)
Heating Central, Electric
Cooling Central Air, Electric
Flooring Ceramic Tile, Wood
Appliance Dryer, Dishwasher, Electric Range, Disposal, Microwave, Refrigerator, Washer
Exterior
Exterior Feature Patio, Room For Pool, Storm/Security Shutters
Parking Features Attached
Garage Spaces 1.0
Pool None, Community
Community Features Clubhouse, Fitness, Gated, Property Manager On-Site, Pool, Street Lights, Sidewalks, Tennis Court(s)
Waterfront Description Lake Front,Waterfront
View Y/N Yes
View Lake
Roof Type Barrel,Spanish Tile
Porch Patio
Garage Yes
Building
Lot Description Sprinklers Automatic, < 1/4 Acre
Faces East
Story 1
Sewer Public Sewer
Water Public
Architectural Style Detached, One Story
Structure Type Block
Construction Status New Construction
Schools
Elementary Schools Sheridan Park
Middle Schools Driftwood
High Schools Mcarthur
Others
HOA Fee Include Cable TV,Maintenance Grounds,Security
Senior Community No
Tax ID 514110240750
Security Features Security System Owned,Gated Community
Acceptable Financing Cash, Conventional, FHA
Listing Terms Cash, Conventional, FHA
Financing FHA
Special Listing Condition Listed As-Is
Read Less
Bought with LoKation




