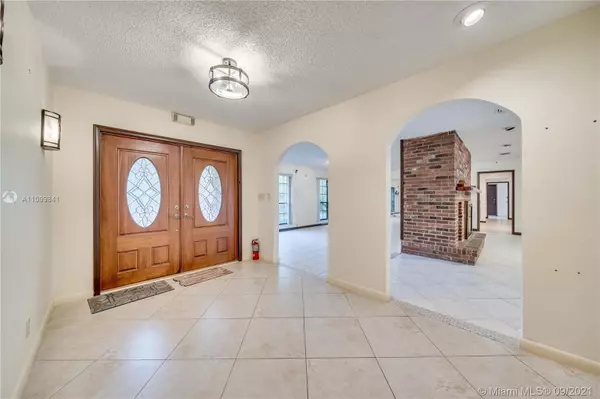For more information regarding the value of a property, please contact us for a free consultation.
11050 SW 57th St Davie, FL 33328
Want to know what your home might be worth? Contact us for a FREE valuation!

Our team is ready to help you sell your home for the highest possible price ASAP
Key Details
Sold Price $925,000
Property Type Single Family Home
Sub Type Single Family Residence
Listing Status Sold
Purchase Type For Sale
Square Footage 3,205 sqft
Price per Sqft $288
Subdivision Fla Fruit Lands Co Sub No
MLS Listing ID A11099841
Sold Date 07/25/22
Style Detached,Two Story
Bedrooms 4
Full Baths 4
Construction Status Unknown
HOA Y/N No
Year Built 1979
Annual Tax Amount $8,366
Tax Year 2020
Contingent 3rd Party Approval
Lot Size 1.230 Acres
Property Description
Don't miss out on this spectacular 1.23 Acre property in Davie, with no HOA, located in one of Broward County's top-rated school districts. Large pond graces the front of the property w/ circular driveway & 2 car impact rated garage. An entertainer's paradise, this home's beautifully landscaped property has an incredible large screened in salt chlorinated pool area w/ travertine pool deck and giant back yard for great parties and play time. Indoors, a classic brick fireplace adds a touch of cozy charm. Choose to use the upstairs or downstairs master bedroom and enjoy all the rural, country beauty of Davie. Close to the turnpike and a quick drive to Miami, Ft. Lauderdale or Sawgrass Mills. 2015 Roof per permits. House has a whole home Generator. Accordion Shutters. Reverse Osmosis System.
Location
State FL
County Broward County
Community Fla Fruit Lands Co Sub No
Area 3200
Direction From I-595 W. Exit 4 toward Nob Hill Rd. Take S Nob Hill Rd and SW 111th Terrace to SW 57th St. Left onto Nob Hill. Right onto FL-818 W/Griffin Rd. Turn left onto SW 108th Ave. Right onto SW 48th St. Left onto SW 111th Terrace. Left onto SW 57th St
Interior
Interior Features Bedroom on Main Level, Dining Area, Separate/Formal Dining Room, Entrance Foyer, Eat-in Kitchen, First Floor Entry, Fireplace, Handicap Access, Custom Mirrors, Upper Level Master, Vaulted Ceiling(s), Walk-In Closet(s), Attic
Heating Central, Electric
Cooling Central Air, Ceiling Fan(s), Electric
Flooring Carpet, Tile
Fireplace Yes
Appliance Electric Range, Refrigerator, Water Softener Owned
Laundry Washer Hookup, Dryer Hookup
Exterior
Exterior Feature Barbecue, Enclosed Porch, Fruit Trees, Outdoor Grill, Patio, Storm/Security Shutters
Parking Features Attached
Garage Spaces 2.0
Pool In Ground, Pool, Screen Enclosure
View Y/N Yes
View Garden, Lake, Pool
Roof Type Shingle
Handicap Access Accessibility Features, Low Threshold Shower, Other, Wheelchair Access, Accessible Doors
Porch Patio, Porch, Screened
Garage Yes
Building
Lot Description 1-2 Acres
Faces East
Story 2
Sewer Septic Tank
Water Well
Architectural Style Detached, Two Story
Level or Stories Two
Structure Type Block
Construction Status Unknown
Schools
Elementary Schools Griffin
Middle Schools Pioneer
High Schools Cooper City
Others
Pets Allowed No Pet Restrictions, Yes
Senior Community No
Tax ID 504131010663
Acceptable Financing Cash, Conventional
Listing Terms Cash, Conventional
Financing Conventional
Pets Allowed No Pet Restrictions, Yes
Read Less
Bought with Compass Florida, LLC




