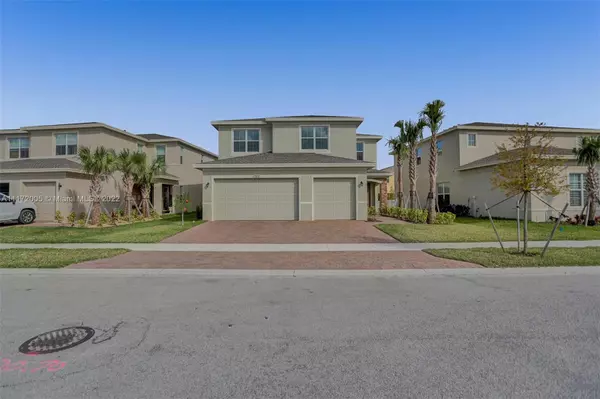For more information regarding the value of a property, please contact us for a free consultation.
1760 NW Vivanco St Port St. Lucie, FL 34986
Want to know what your home might be worth? Contact us for a FREE valuation!

Our team is ready to help you sell your home for the highest possible price ASAP
Key Details
Sold Price $545,000
Property Type Single Family Home
Sub Type Single Family Residence
Listing Status Sold
Purchase Type For Sale
Square Footage 3,628 sqft
Price per Sqft $150
Subdivision Vizcaya Falls Plat 1
MLS Listing ID A11172005
Sold Date 06/22/22
Style Detached,Two Story
Bedrooms 5
Full Baths 3
Half Baths 1
Construction Status Resale
HOA Fees $278/mo
HOA Y/N Yes
Year Built 2021
Annual Tax Amount $563
Tax Year 2021
Contingent No Contingencies
Lot Size 6,142 Sqft
Property Description
Fantastic opportunity in highly desired Vizcaya Falls in beautiful Pt. Lucie, FL consistently ranked among Florida's "Safest Places To Live" & "Best Places To Work"! This gorgeous 2020 Construction Home boasts over 3,600 Sq. Ft. of Open Living Space, 5 Bedrooms, 3 Full Baths, 1 half Bath, Covered Lanai, Loft, Den/Bonus Room & 3 Car Attached garage. Covered Entrance, Foyer, Flexible Dining w/ Casual & Formal Dinning, Extra Storage & Laundry Room. Large Open Concept Kitchen, GE SS Appliances, Extensive Cabinet Space & Pantry. Separate tub/shower in Master, Chrome Frame & Clear Glass Package, Ceramic Wall/Floor Tiles, Master/Second bath BOTH have Double Sinks. Architectural Shingle Roof, Ring Doorbell, 14 Sheer Double Unit Carrier HVAC System & Fresh Air Intake System. Resort Style Amenities!
Location
State FL
County St Lucie County
Community Vizcaya Falls Plat 1
Area 7370
Interior
Interior Features Built-in Features, Bedroom on Main Level, Breakfast Area, Closet Cabinetry, Dining Area, Separate/Formal Dining Room, Entrance Foyer, Eat-in Kitchen, First Floor Entry, Garden Tub/Roman Tub, High Ceilings, Kitchen/Dining Combo, Other, Pantry, Sitting Area in Master, Upper Level Master, Walk-In Closet(s), Attic
Heating Central
Cooling Central Air
Flooring Carpet, Tile
Furnishings Unfurnished
Window Features Blinds
Appliance Dishwasher, Electric Range, Disposal, Microwave, Refrigerator, Trash Compactor
Exterior
Exterior Feature Security/High Impact Doors, Lighting, Porch, Patio, Room For Pool
Parking Features Attached
Garage Spaces 3.0
Pool None, Community
Community Features Clubhouse, Fitness, Game Room, Gated, Maintained Community, Other, Pool, Tennis Court(s)
Utilities Available Cable Available, Underground Utilities
View Garden
Roof Type Shingle
Porch Open, Patio, Porch
Garage Yes
Building
Lot Description < 1/4 Acre
Faces Northwest
Story 2
Sewer Public Sewer
Water Public
Architectural Style Detached, Two Story
Level or Stories Two
Structure Type Block
Construction Status Resale
Schools
Elementary Schools Manatee Bay
High Schools Fort Pierce Central
Others
Pets Allowed Size Limit, Yes
HOA Fee Include Common Areas,Maintenance Structure,Recreation Facilities
Senior Community No
Tax ID 3312-700-0208-000-4
Security Features Security Gate
Acceptable Financing Cash, Conventional
Listing Terms Cash, Conventional
Financing Conventional
Special Listing Condition Listed As-Is
Pets Allowed Size Limit, Yes
Read Less
Bought with Exit Realty Partners




