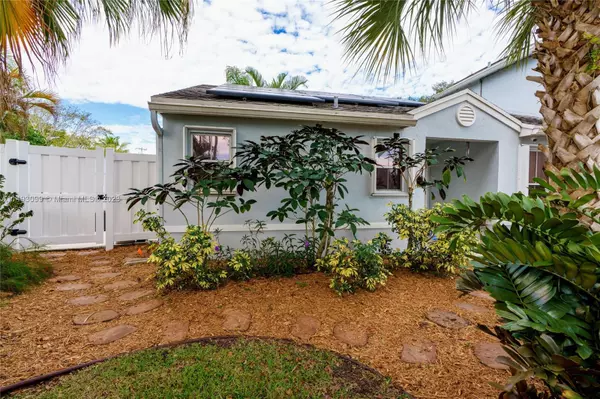For more information regarding the value of a property, please contact us for a free consultation.
7251 SW 39th Ct Davie, FL 33314
Want to know what your home might be worth? Contact us for a FREE valuation!

Our team is ready to help you sell your home for the highest possible price ASAP
Key Details
Sold Price $620,000
Property Type Single Family Home
Sub Type Single Family Residence
Listing Status Sold
Purchase Type For Sale
Square Footage 2,042 sqft
Price per Sqft $303
Subdivision Apple Creek/Country Creek
MLS Listing ID A11493099
Sold Date 03/21/24
Style Two Story
Bedrooms 4
Full Baths 2
Half Baths 1
Construction Status Resale
HOA Fees $111/mo
HOA Y/N Yes
Year Built 1991
Annual Tax Amount $3,459
Tax Year 2023
Contingent Pending Inspections
Lot Size 0.320 Acres
Property Description
Lovely home in Country Creek within walking distance to highly rated Pre K-12 schools, NSU, FAU and Broward College. This spacious 4 bedroom, 2.5 bath home has a large living/dining area as well as a separate den. The primary ensuite is located on the first floor with 3 other bedrooms and a full bath upstairs. One of the largest fenced yards, and there is room for a pool. This home includes a new outdoor deck, fire pit and a 10'x13' shed which stays with the property. Hurricane shutters and front impact windows. The home is equipped with a leased solar panel system, which is asssigned to buyer at closing. Estimated electric bills are $115 per month and there is an 80-gallon solar water heater. Only a $111 HOA fee per month.Taking Backup Offers.
Location
State FL
County Broward County
Community Apple Creek/Country Creek
Area 3780
Direction Please use GPS. Close to Davie Universities, and just off College Avenue.
Interior
Interior Features Bedroom on Main Level, First Floor Entry, Living/Dining Room, Main Level Primary, Split Bedrooms, Separate Shower, Attic
Heating Electric
Cooling Central Air, Ceiling Fan(s)
Flooring Carpet, Tile, Wood
Furnishings Unfurnished
Window Features Blinds,Impact Glass
Appliance Dryer, Dishwasher, Electric Range, Electric Water Heater, Disposal, Microwave, Refrigerator, Water Softener Owned, Solar Hot Water, Washer
Exterior
Exterior Feature Deck, Fence, Room For Pool, Shed, Storm/Security Shutters
Parking Features Attached
Garage Spaces 2.0
Pool None, Community
Community Features Clubhouse, Home Owners Association, Pool
Utilities Available Cable Available
View Garden
Roof Type Shingle
Porch Deck
Garage Yes
Building
Lot Description 1/4 to 1/2 Acre Lot, Sprinklers Automatic, Sprinkler System
Faces Southeast
Story 2
Sewer Public Sewer
Water Public
Architectural Style Two Story
Level or Stories Two
Structure Type Block,Stucco
Construction Status Resale
Schools
Elementary Schools Davie
Middle Schools Driftwood
High Schools Hollywood Hl High
Others
Pets Allowed Conditional, Yes
HOA Fee Include Common Area Maintenance
Senior Community No
Tax ID 504127350350
Security Features Security System Leased,Smoke Detector(s)
Acceptable Financing Cash, Conventional
Listing Terms Cash, Conventional
Financing Conventional
Special Listing Condition Listed As-Is
Pets Allowed Conditional, Yes
Read Less
Bought with Lifestyle International Realty




