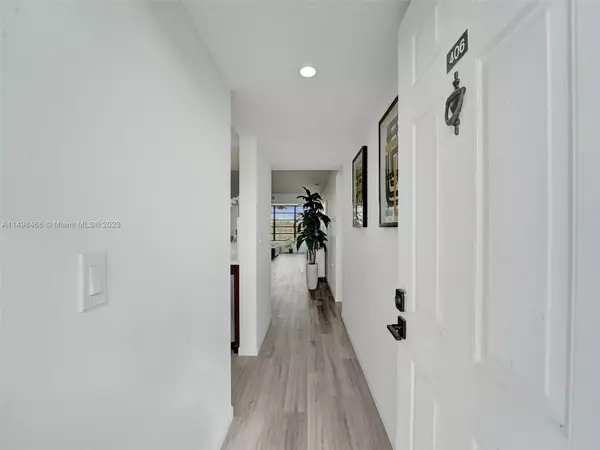For more information regarding the value of a property, please contact us for a free consultation.
1703 Whitehall Dr #406 Davie, FL 33324
Want to know what your home might be worth? Contact us for a FREE valuation!

Our team is ready to help you sell your home for the highest possible price ASAP
Key Details
Sold Price $345,000
Property Type Condo
Sub Type Condominium
Listing Status Sold
Purchase Type For Sale
Square Footage 1,385 sqft
Price per Sqft $249
Subdivision Condo 26 Of Whitehall Con
MLS Listing ID A11498466
Sold Date 03/25/24
Style Other
Bedrooms 2
Full Baths 2
Construction Status Resale
HOA Fees $406/mo
HOA Y/N Yes
Year Built 1984
Annual Tax Amount $4,730
Tax Year 2023
Contingent Pending Inspections
Property Description
Welcome to the pinnacle of refined living at Whitehall located in Pine Island Ridge-Davie, FL, where this meticulously remodeled 2-bedroom, 2-bathroom corner unit awaits. Spanning over 1,385 square feet, this immaculate abode exudes sophistication and comfort. Step inside to discover a seamless fusion of modern upgrades & timeless elegance. The spacious living area is bathed in natural light streaming through oversized windows, accentuating the sleek finishes & inviting ambiance. Full size washer/dryer! Bonus room which can be used as a 3rd bedroom/office/den. The private country club of Pine Island Ridge featuers full gym, tennis, golf, pool, & 2 restaurants! Buy & Rent Immediately! Murphy bed in guest room stays!
Location
State FL
County Broward County
Community Condo 26 Of Whitehall Con
Area 3880
Direction Pine Island Road to Orange Grove Drive, make a right at stop sign and follow it to building 1703 and park in yellow guest spot.
Interior
Interior Features Breakfast Bar, Bedroom on Main Level, Entrance Foyer, Eat-in Kitchen, Living/Dining Room, Walk-In Closet(s)
Heating Central
Cooling Central Air, Ceiling Fan(s)
Flooring Other, Tile, Vinyl
Window Features Blinds
Appliance Dishwasher, Electric Range, Disposal, Microwave, Refrigerator, Washer
Laundry Washer Hookup, Dryer Hookup
Exterior
Exterior Feature Balcony
Pool Association
Community Features Golf Course Community
Utilities Available Cable Available
Amenities Available Clubhouse, Elevator(s), Fitness Center, Golf Course, Barbecue, Picnic Area, Pool, Tennis Court(s)
View Golf Course
Porch Balcony, Open
Garage No
Building
Lot Description On Golf Course
Architectural Style Other
Structure Type Block,Other
Construction Status Resale
Schools
Elementary Schools Fox Trail
Middle Schools Indian Ridge
High Schools Western
Others
Pets Allowed Size Limit, Yes
HOA Fee Include Amenities,Common Areas,Maintenance Structure,Recreation Facilities,Reserve Fund,Roof,Sewer,Trash,Water
Senior Community No
Tax ID 504117A90240
Acceptable Financing Cash, Conventional
Listing Terms Cash, Conventional
Financing Cash
Special Listing Condition Listed As-Is
Pets Allowed Size Limit, Yes
Read Less
Bought with Keller Williams Central




