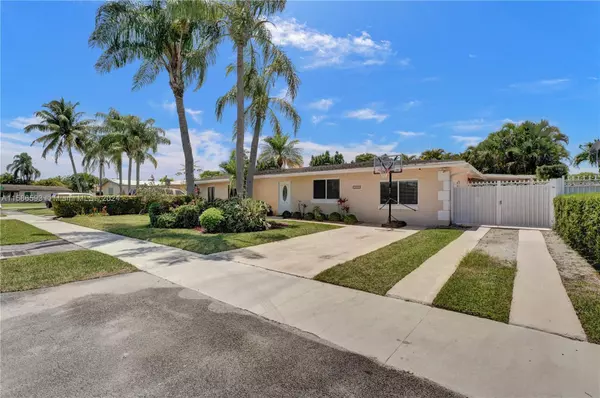For more information regarding the value of a property, please contact us for a free consultation.
5360 SW 132nd Pl Miami, FL 33175
Want to know what your home might be worth? Contact us for a FREE valuation!

Our team is ready to help you sell your home for the highest possible price ASAP
Key Details
Sold Price $720,000
Property Type Single Family Home
Sub Type Single Family Residence
Listing Status Sold
Purchase Type For Sale
Square Footage 2,157 sqft
Price per Sqft $333
Subdivision San Sebastian Unit 2
MLS Listing ID A11586593
Sold Date 07/02/24
Style Detached,One Story
Bedrooms 4
Full Baths 2
Construction Status Effective Year Built
HOA Y/N No
Year Built 1978
Annual Tax Amount $4,941
Tax Year 2023
Contingent Other
Lot Size 7,725 Sqft
Property Description
Check out this 4 bed/2 bath Kendale Lakes home with plenty of room to sprawl. The open concept kitchen, family room and dining room allow for plenty of space for entertaining. Cook to your hearts content with the gas stove/oven in the updated kitchen. Stroll outside to the covered patio which can serve as your outdoor dining and living room, and snack off of the mango and avocado trees.
The large primary suite offers space for a work area or sitting room plus an ample walk-in closet.
The very private and enormous fenced back yard has room for a pool and with plenty of room to spare.
The side yard provides enough space for a boat or RV. The home provides safety of impact windows and doors and panels and has a tankless water heater. Make this house your home today!
Location
State FL
County Miami-dade County
Community San Sebastian Unit 2
Area 49
Interior
Interior Features Breakfast Bar, Bedroom on Main Level, Closet Cabinetry, Dual Sinks, Family/Dining Room, First Floor Entry, Pantry, Sitting Area in Primary, Split Bedrooms, Walk-In Closet(s)
Heating Central, Electric
Cooling Central Air, Electric
Flooring Tile
Window Features Impact Glass
Appliance Dryer, Dishwasher, Electric Water Heater, Disposal, Gas Range, Ice Maker, Microwave, Refrigerator, Self Cleaning Oven, Washer
Exterior
Exterior Feature Awning(s), Fence, Fruit Trees, Security/High Impact Doors, Room For Pool, Storm/Security Shutters
Pool None
View Garden
Roof Type Other,Shingle
Garage No
Building
Lot Description < 1/4 Acre
Faces East
Story 1
Sewer Public Sewer
Water Public
Architectural Style Detached, One Story
Structure Type Block
Construction Status Effective Year Built
Schools
Elementary Schools Royal Green
Middle Schools Mcmillan; H.D.
High Schools Braddock G. Holmes
Others
Pets Allowed Size Limit, Yes
Senior Community No
Tax ID 30-49-23-028-0280
Acceptable Financing Cash, Conventional, VA Loan
Listing Terms Cash, Conventional, VA Loan
Financing Conventional
Special Listing Condition Listed As-Is
Pets Allowed Size Limit, Yes
Read Less
Bought with Coldwell Banker Realty




