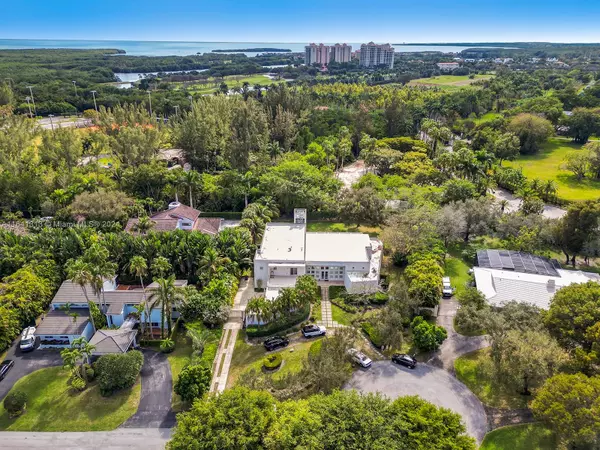For more information regarding the value of a property, please contact us for a free consultation.
5970 SW 135th Ter Pinecrest, FL 33156
Want to know what your home might be worth? Contact us for a FREE valuation!

Our team is ready to help you sell your home for the highest possible price ASAP
Key Details
Sold Price $5,000,000
Property Type Single Family Home
Sub Type Single Family Residence
Listing Status Sold
Purchase Type For Sale
Square Footage 6,508 sqft
Price per Sqft $768
Subdivision Warwick Manor 1St Addn
MLS Listing ID A11641313
Sold Date 09/18/24
Style Contemporary/Modern,Detached,Two Story
Bedrooms 6
Full Baths 6
Half Baths 2
Construction Status Resale
HOA Y/N No
Year Built 2013
Annual Tax Amount $62,606
Tax Year 2023
Contingent No Contingencies
Lot Size 0.880 Acres
Property Description
Welcome to this exquisite 6-bed, 6-bath residence in prestigious Pinecrest. This all-concrete, French limestone- clad home spans 6,508 sq ft on a builder's acre, seamlessly combining luxury and sustainability. Opulent features include double-height ceilings, Italian oversized tiles, and hardwood floors. The gourmet kitchen, custom bar, and loft-style family room are perfect for entertaining. Outside, a 40-foot infinity-edge pool awaits. With a 3-car garage, this home offers convenience. Situated in a security-staffed, guard-gated community, it provides peace of mind. Showcased in Architectural Digest and Florida Design, with accolades like the AIA COTE Award and US Green Building Council Home of the Year, this is Pinecrest's premier LEED Gold Home
Location
State FL
County Miami-dade
Community Warwick Manor 1St Addn
Area 50
Interior
Interior Features Built-in Features, Bedroom on Main Level, Breakfast Area, Closet Cabinetry, Dual Sinks, Entrance Foyer, Eat-in Kitchen, First Floor Entry, High Ceilings, Kitchen Island, Living/Dining Room, Main Level Primary, Pantry, Skylights, Separate Shower, Bar, Walk-In Closet(s), Loft
Heating Electric, Zoned
Cooling Central Air, Electric, Zoned
Flooring Tile, Wood
Furnishings Unfurnished
Window Features Blinds,Impact Glass,Skylight(s)
Appliance Built-In Oven, Dryer, Dishwasher, Electric Range, Electric Water Heater, Disposal, Gas Range, Ice Maker, Microwave, Refrigerator, Solar Hot Water, Self Cleaning Oven, Washer
Laundry Laundry Tub
Exterior
Exterior Feature Balcony, Fence, Lighting, Outdoor Shower, Patio, Security/High Impact Doors
Parking Features Attached
Garage Spaces 3.0
Pool In Ground, Pool Equipment, Pool
Community Features Gated, Other
Utilities Available Cable Available
View Garden, Other, Pool
Roof Type Concrete
Porch Balcony, Open, Patio
Garage Yes
Building
Lot Description <1 Acre
Faces North
Story 2
Sewer Public Sewer, Septic Tank
Water Public
Architectural Style Contemporary/Modern, Detached, Two Story
Level or Stories Two
Structure Type Block
Construction Status Resale
Others
Pets Allowed Dogs OK, Yes
Senior Community No
Tax ID 20-50-13-033-0020
Security Features Fire Sprinkler System,Security Gate,Gated Community,Smoke Detector(s),Security Guard
Acceptable Financing Cash, Conventional, Other
Listing Terms Cash, Conventional, Other
Financing Cash
Special Listing Condition Listed As-Is
Pets Allowed Dogs OK, Yes
Read Less
Bought with One Sotheby's International Realty




