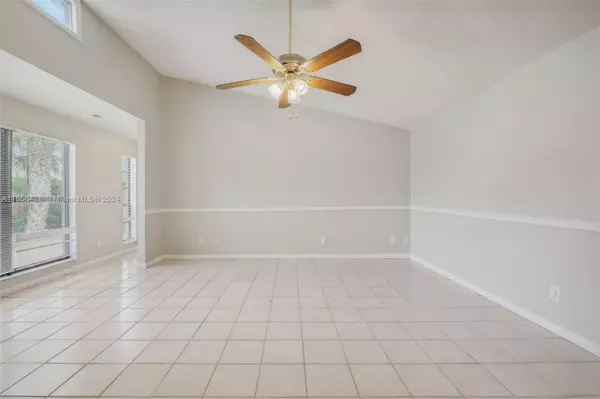For more information regarding the value of a property, please contact us for a free consultation.
1067 Manor Dr Palm Springs, FL 33461
Want to know what your home might be worth? Contact us for a FREE valuation!

Our team is ready to help you sell your home for the highest possible price ASAP
Key Details
Sold Price $280
Property Type Single Family Home
Sub Type Single Family Residence
Listing Status Sold
Purchase Type For Sale
Square Footage 1,098 sqft
Price per Sqft $0
Subdivision Tree Lake
MLS Listing ID A11658428
Sold Date 12/27/24
Style Detached,One Story
Bedrooms 2
Full Baths 2
Construction Status Resale
HOA Fees $190/ann
HOA Y/N Yes
Year Built 1980
Annual Tax Amount $3,572
Tax Year 2023
Contingent Other
Lot Size 1,721 Sqft
Property Description
Welcome to your dream home in the heart of Palm Springs, Florida! This charming 2-bedroom, 2-bathroom residence on Manor Drive offers the perfect blend of comfort and style. The spacious open-plan living area features elegant tile flooring and modern finishes. The kitchen includes sleek countertops and ample cabinet space. The master suite is a serene retreat with an en-suite bath, while the second bedroom offers versatility for guests or a home office. Enjoy outdoor living in the private, fenced backyard with a sunny patio, ideal for relaxation and entertaining. Located in a friendly neighborhood with easy access to local amenities, this property is a must-see for those seeking a vibrant yet tranquil lifestyle in sunny Palm Springs.
Location
State FL
County Palm Beach
Community Tree Lake
Area 5690
Direction Please use Google maps for GPS direction.
Interior
Interior Features Bedroom on Main Level, Garden Tub/Roman Tub, Other, Pantry, Split Bedrooms, Vaulted Ceiling(s), Walk-In Closet(s)
Heating Central, Electric
Cooling Central Air, Ceiling Fan(s)
Flooring Ceramic Tile, Vinyl, Wood
Appliance Dishwasher, Electric Range, Microwave, Other
Exterior
Exterior Feature Fence, Patio
Garage Spaces 1.0
Pool None
View Garden
Roof Type Shingle
Porch Patio
Garage Yes
Building
Lot Description < 1/4 Acre
Faces East
Story 1
Sewer Public Sewer
Water Public
Architectural Style Detached, One Story
Structure Type Block
Construction Status Resale
Others
Senior Community No
Tax ID 70434419250000173
Acceptable Financing Cash, Conventional, FHA, VA Loan
Listing Terms Cash, Conventional, FHA, VA Loan
Financing Conventional
Read Less
Bought with LPT Realty




